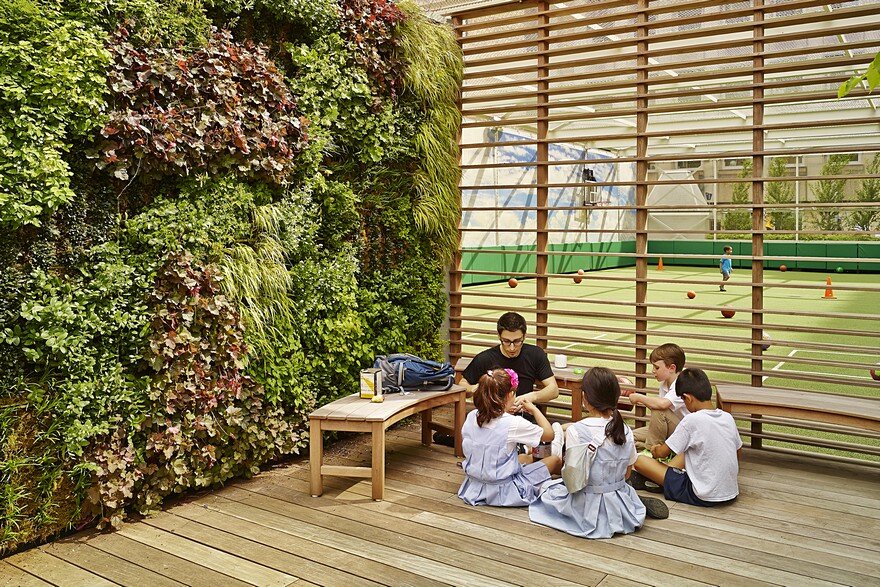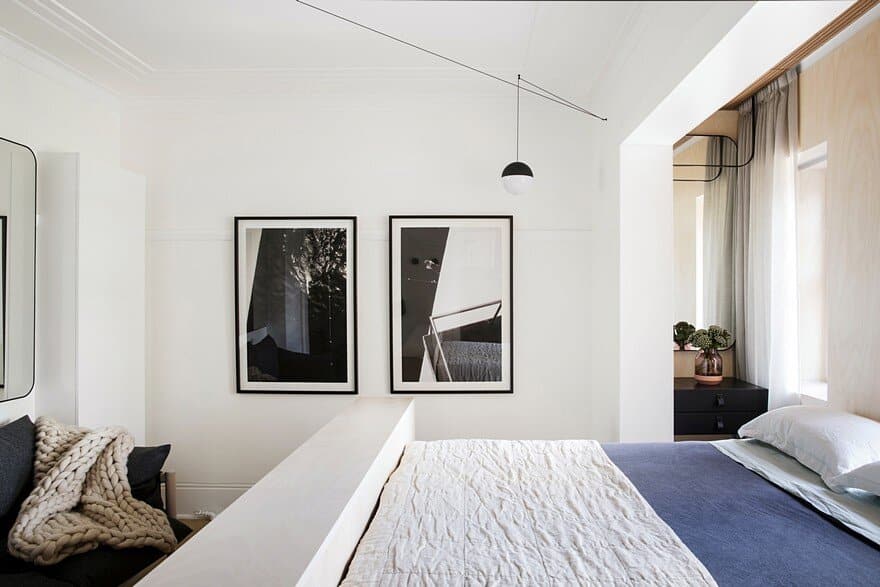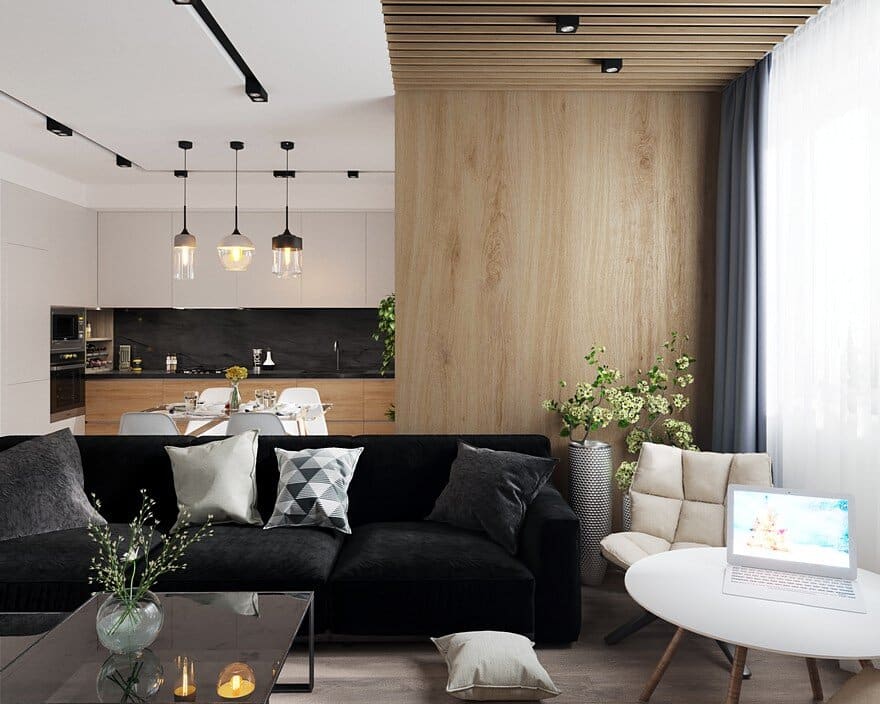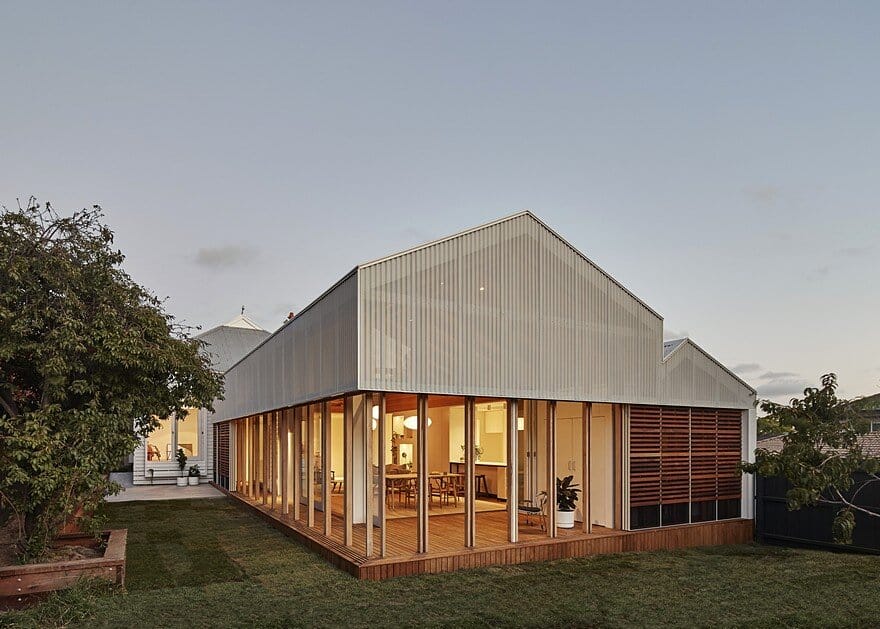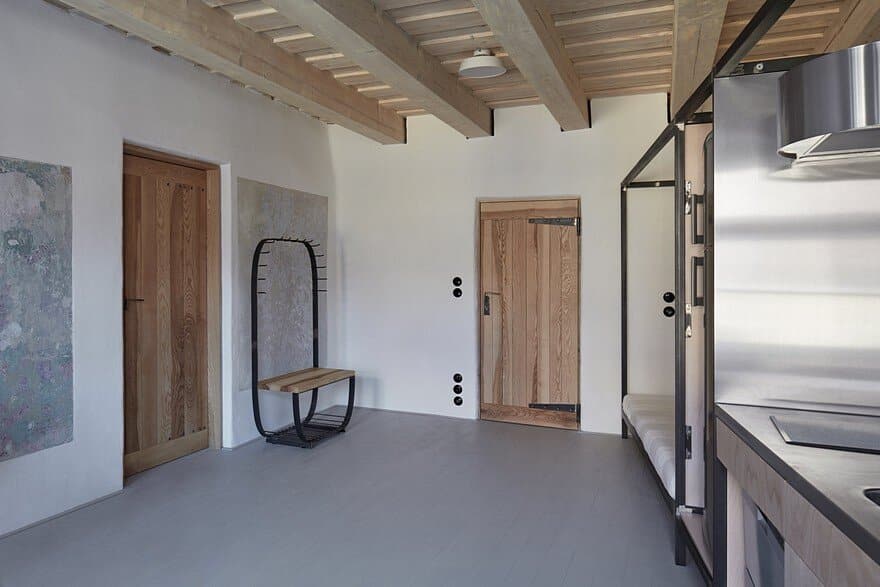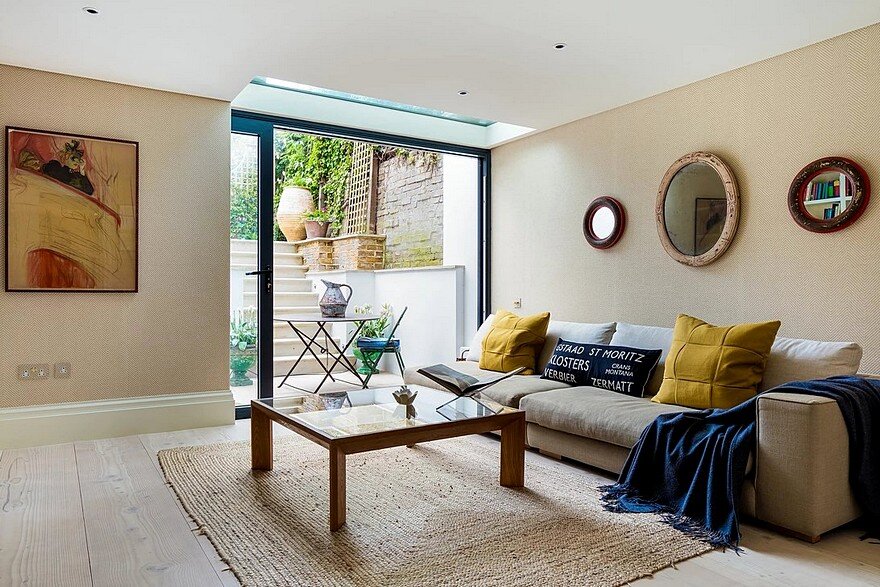1960s Brutalist Building in Manhattan Transformed into a Vibrant Learning Environment
We reimagined the learning environment for St. Hilda’s and St. Hugh’s, an independent school serving preschool through 8th grade, by designing spaces that offer unique learning experiences. Classrooms are dynamic, flexible environments that offer a variety of…

