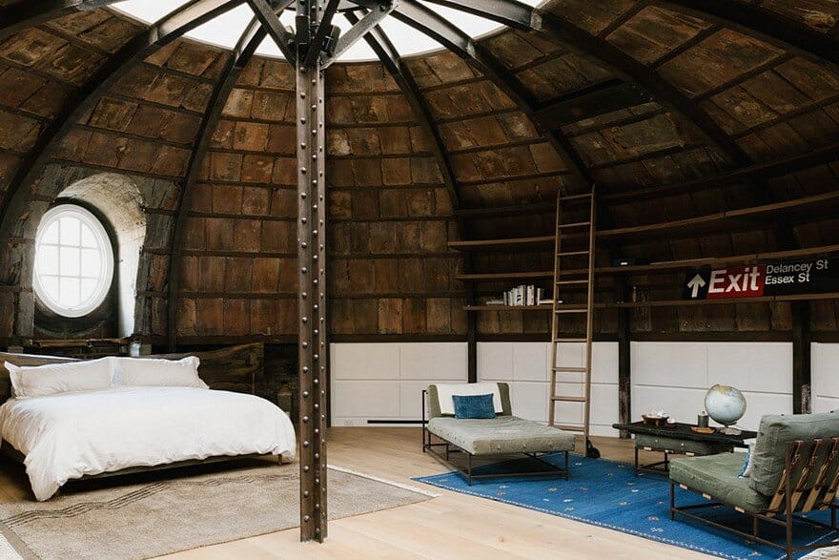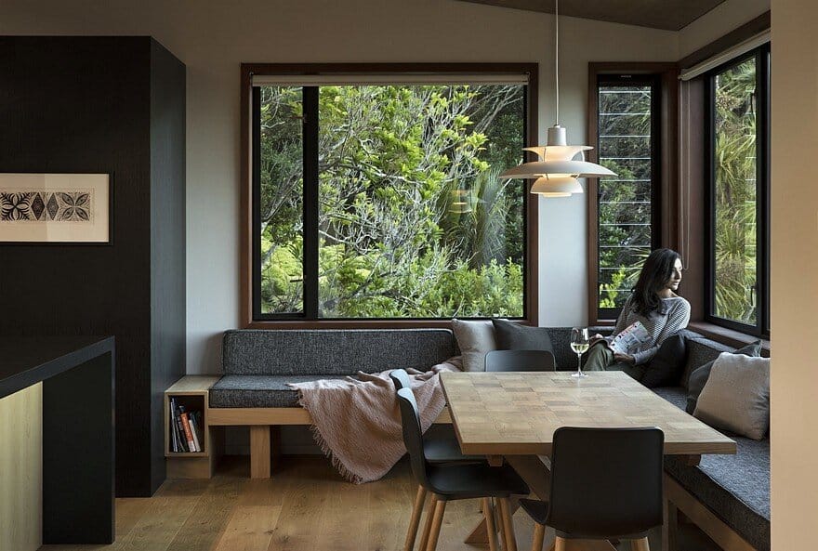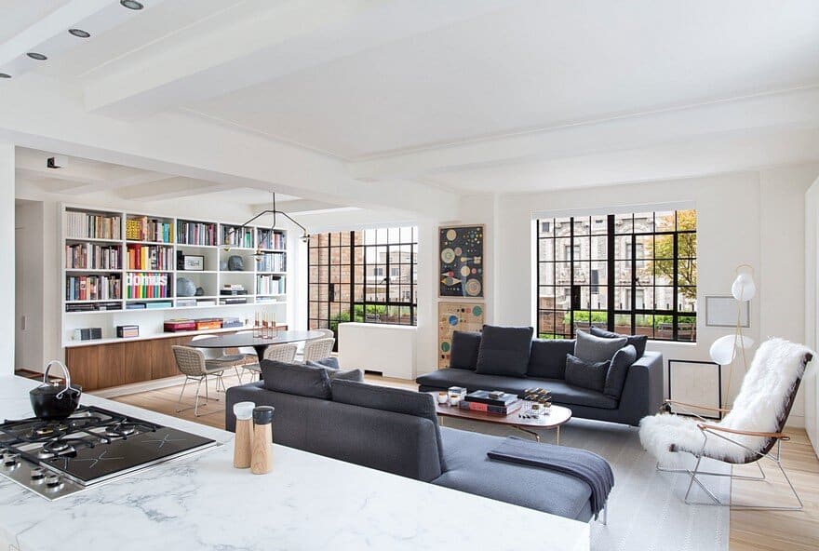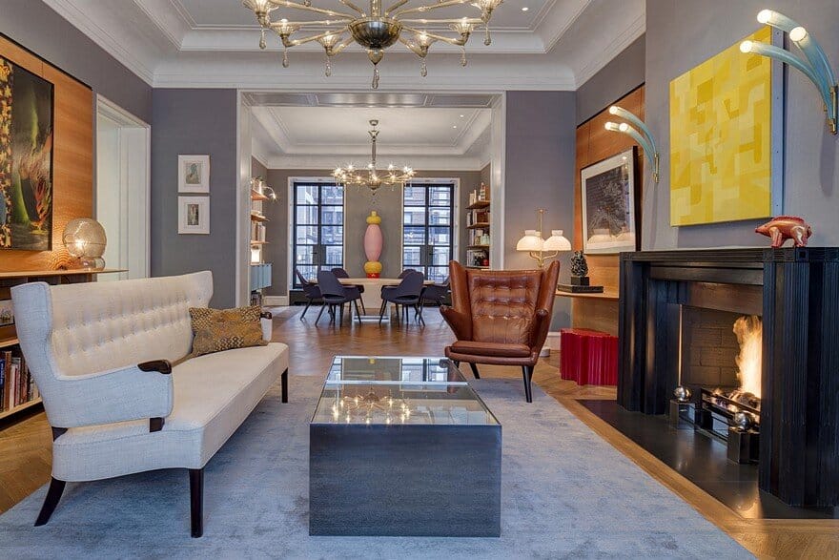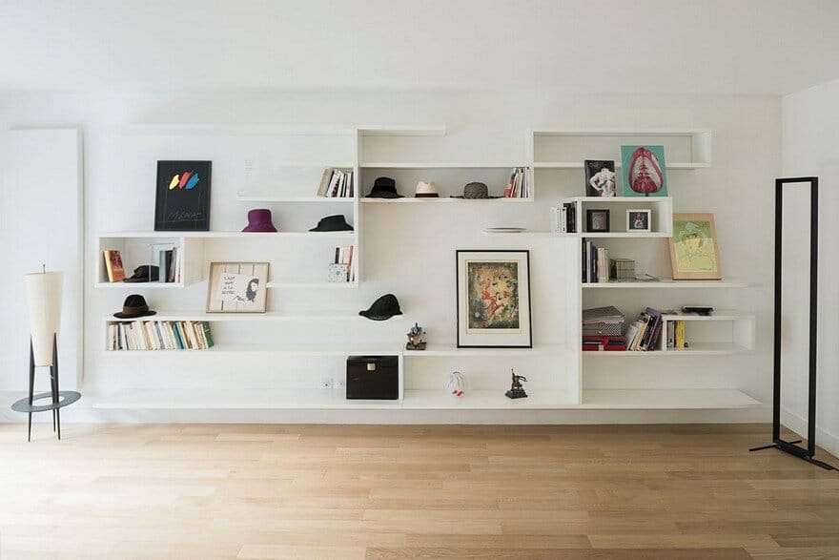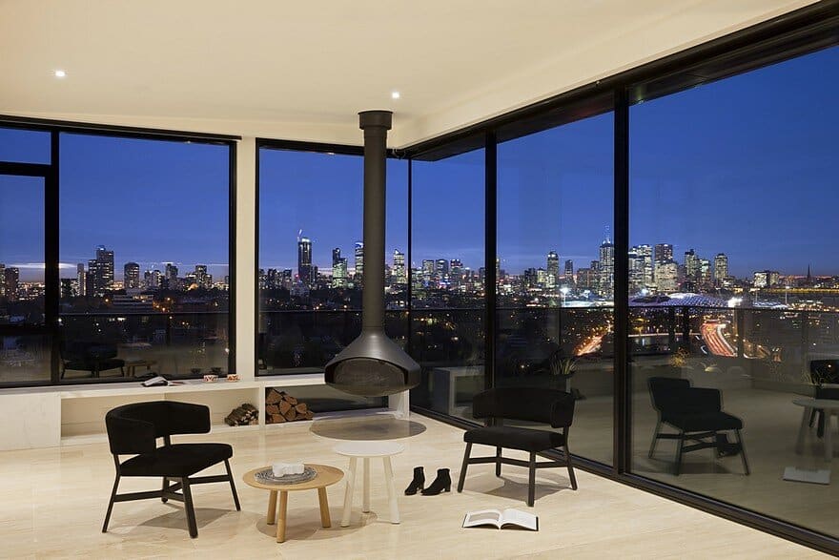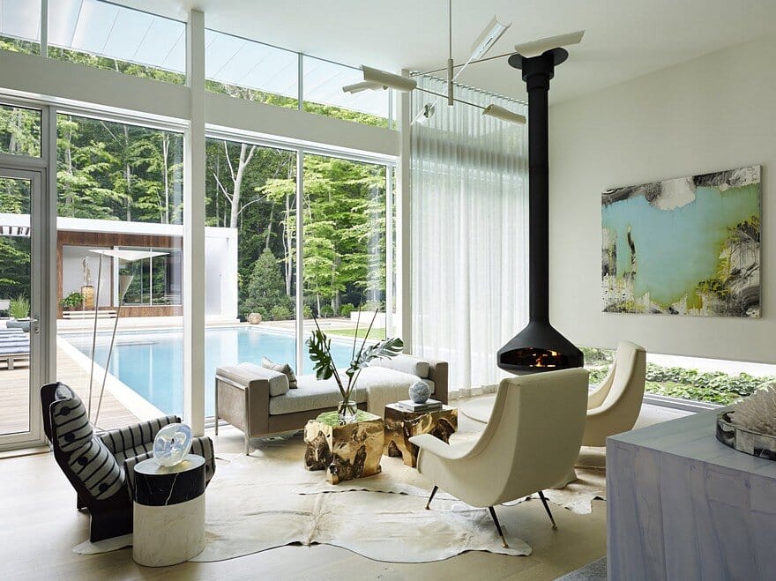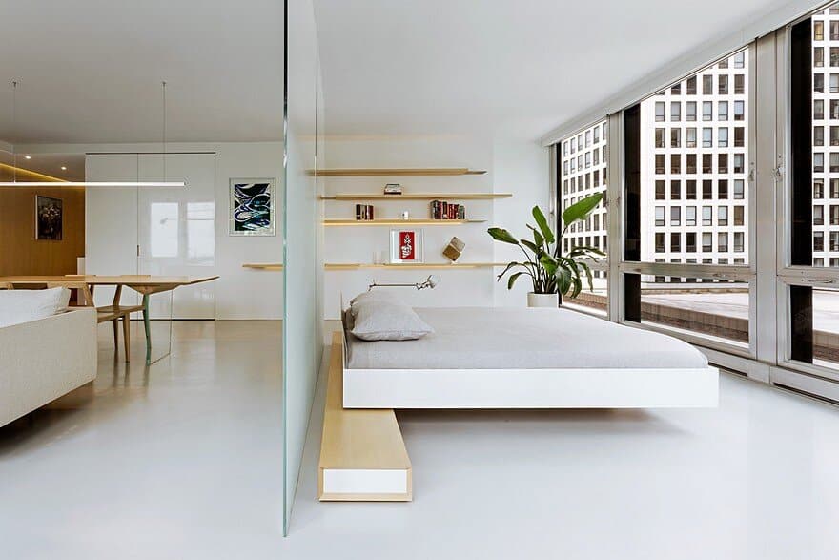New York Loft in the Former Police Headquarters / RAAD Studio
This unique New York Loft was designed by RAAD Studio, an award-winning Manhattan-based design firm with a portfolio of over 100 completed projects. This loft is located in one of the most beautiful buildings in New York City, the Beaux-Arts…

