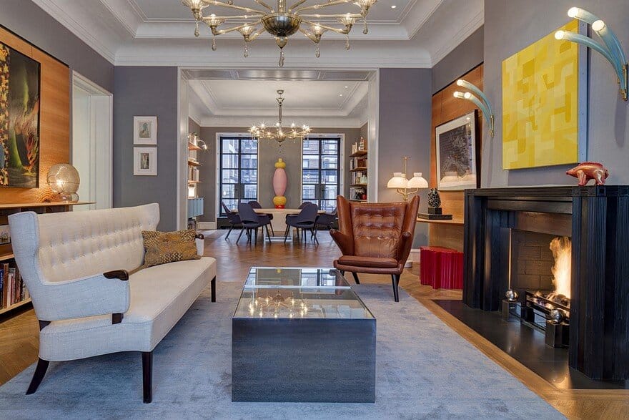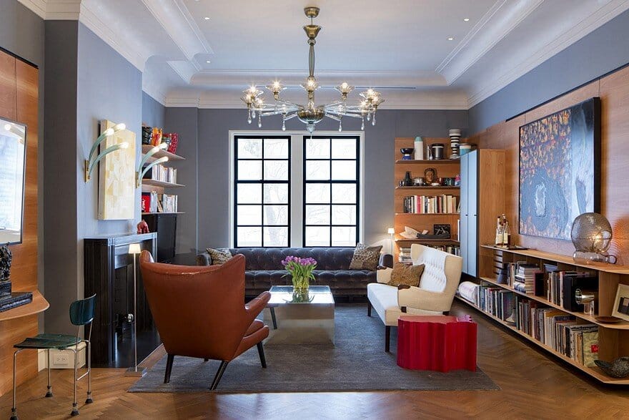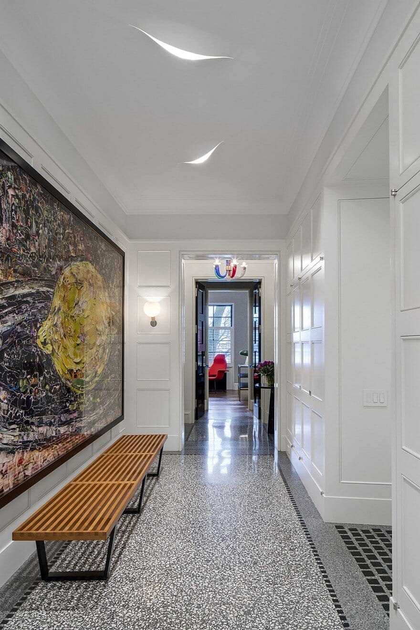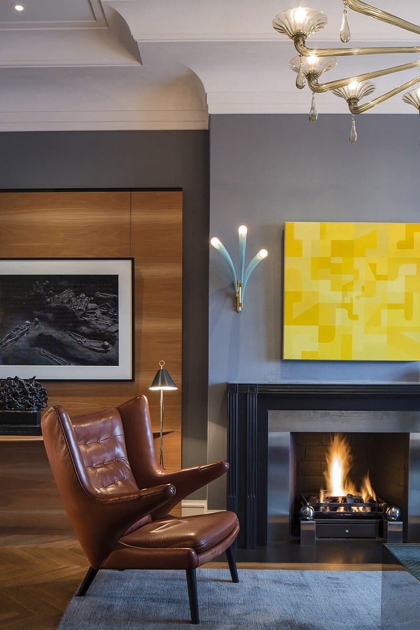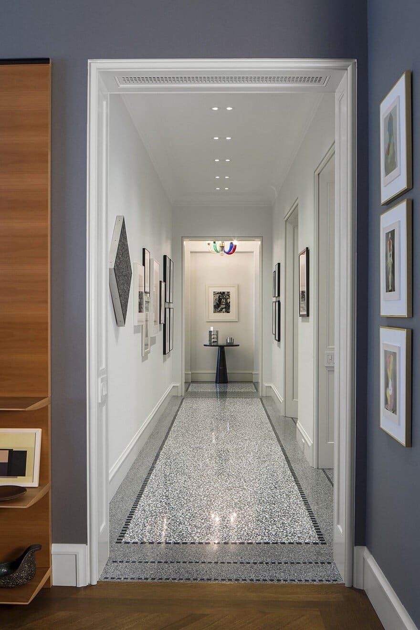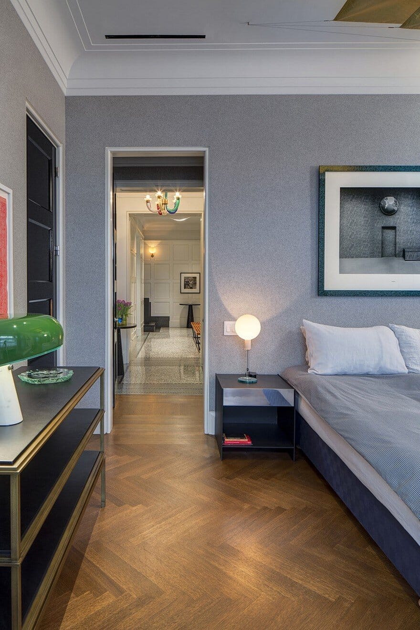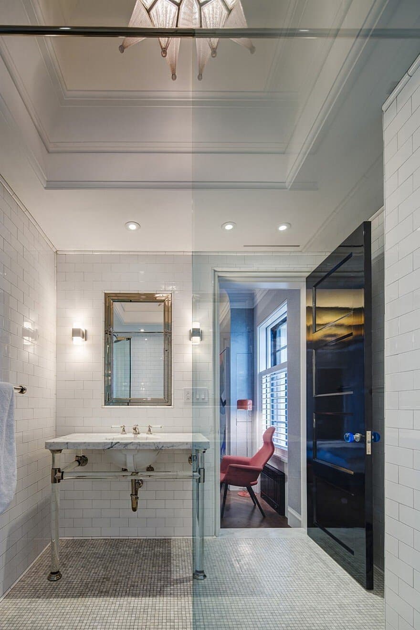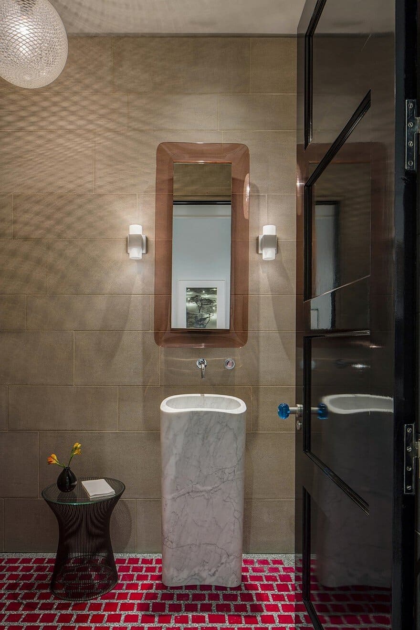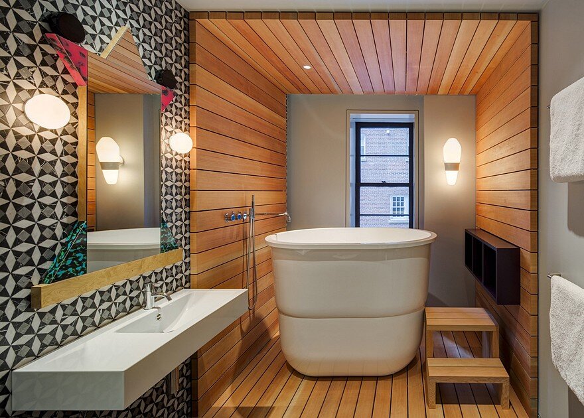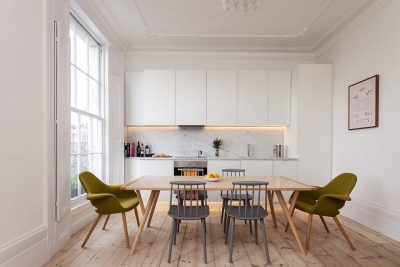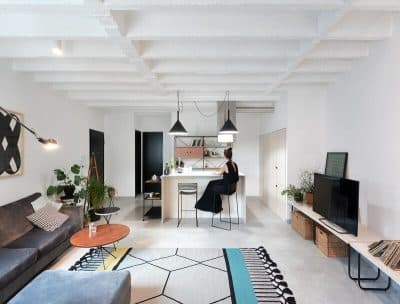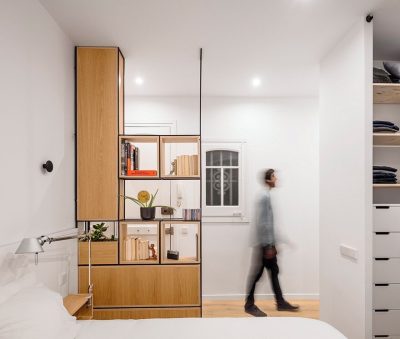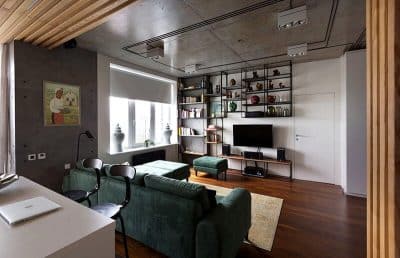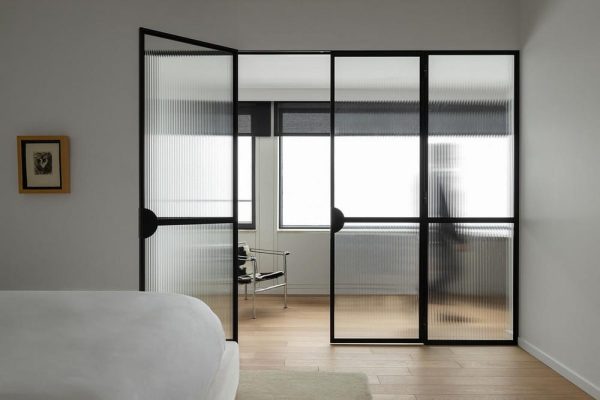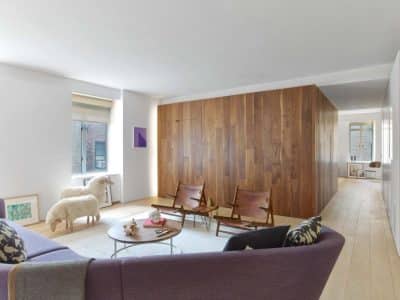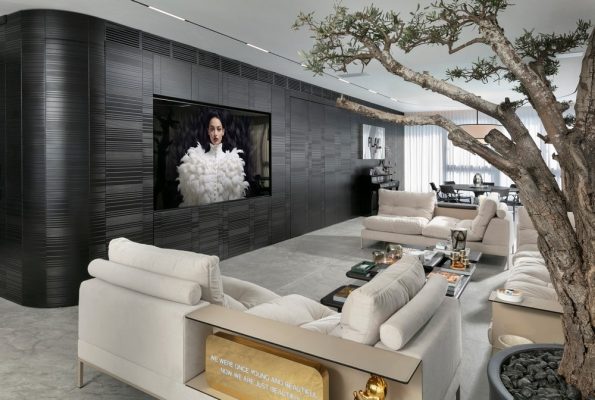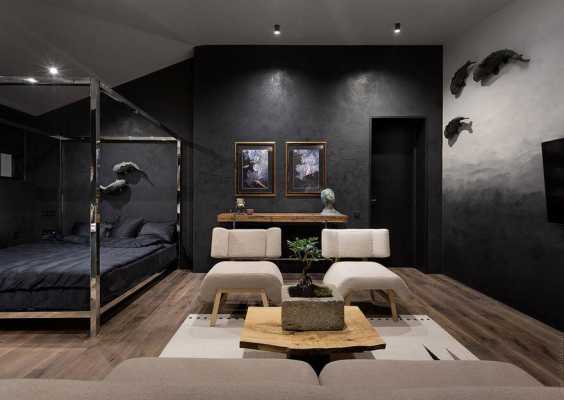Project: Lake Shore Drive Apartment
Architects: Vinci | Hamp Architects
Architect of Record: Paul Kraemer
General Contractor: T and T Construction, Inc.
M/E/P Engineer: Althoff Industries, Inc.
Location: Chicago, Illinois, United States
Photographer: Tom Rossiter
Lake Shore Drive Apartment occupies the second floor of Fugard and Knapp’s Renaissance palazzo style Shoreland Apartments (1919). The apartment was renovated by Vinci Hamp Architects, an architecture and interior design practice based in Chicago, Illinois.
Previously modified and remodeled many times, interior was stripped to its concrete structure. Original features such as the unusual dual-level plan and thick exterior wall construction remained as organizing devices for an entirely re-imagined interior.
For the renovation of a 1919 Renaissance Palazzo-style apartment, VHA’s design-savvy clients requested an elegant urban home with idiosyncratic moments of wonder.
Working closely with the owners, VHA gutted and re-planned the space, carefully considering each room’s scale and proportion. Distinct rooms are joined by thick wall portals, aligned to create focal points and a sense of openness.
Terrazzo floors with hand-placed glass mosaics unify the project by flowing through open portals. A black slate stair integrates with adjacent wall paneling and floor surfaces.
Custom plaster ceiling moldings vary according to room proportion and establish a setting for many specialty light fixtures.
Custom flooring, millwork and finely tuned bathrooms complete the design for a unique modern interior comfortably integrated within a vintage building.

