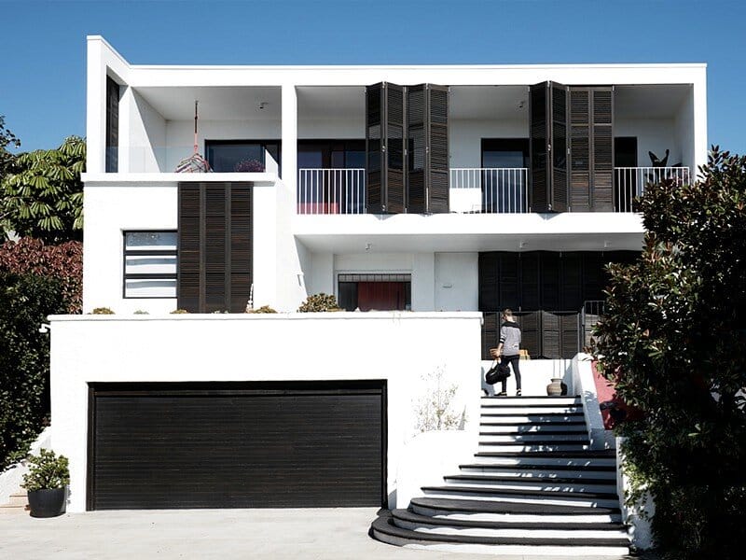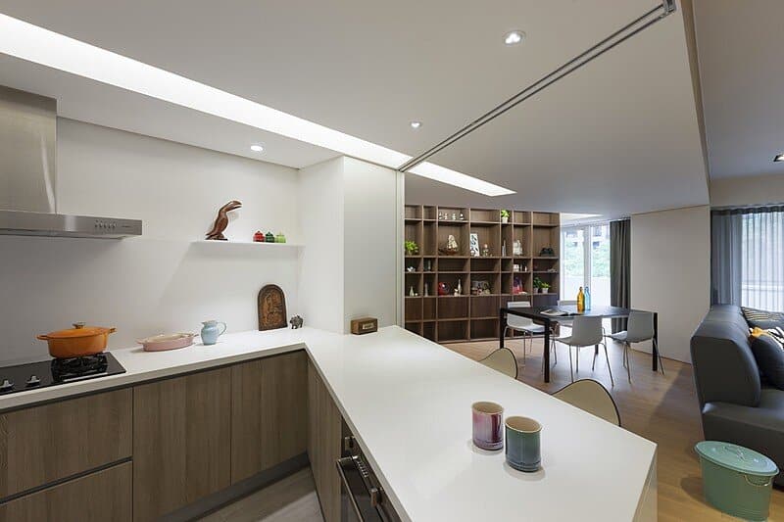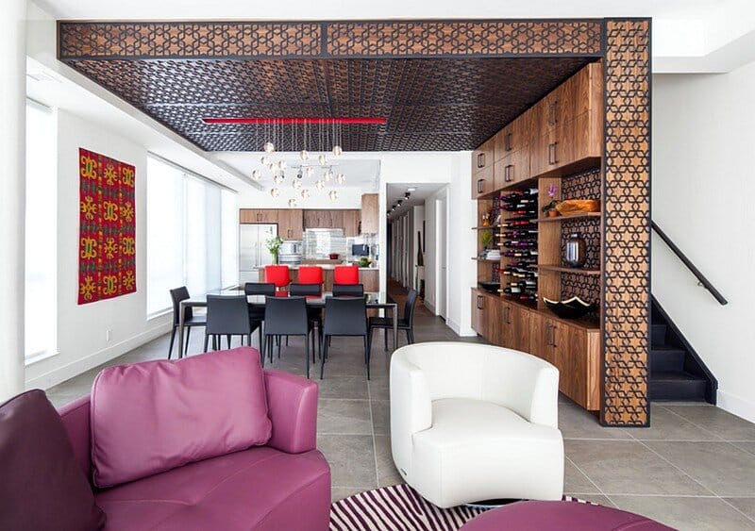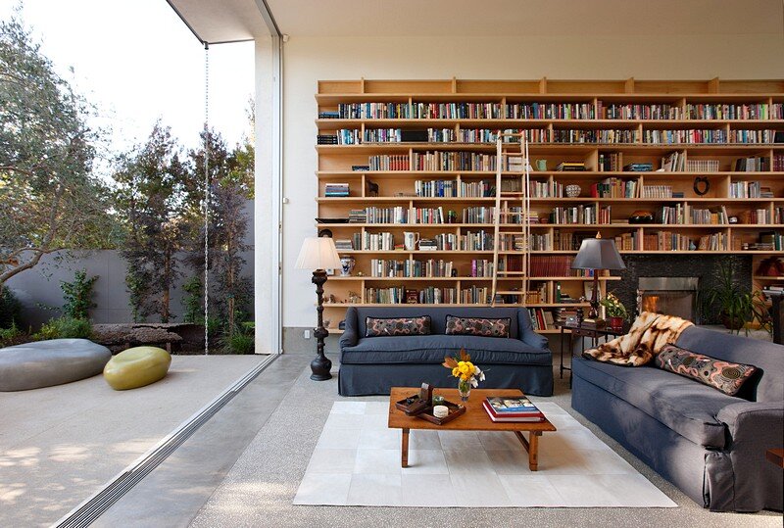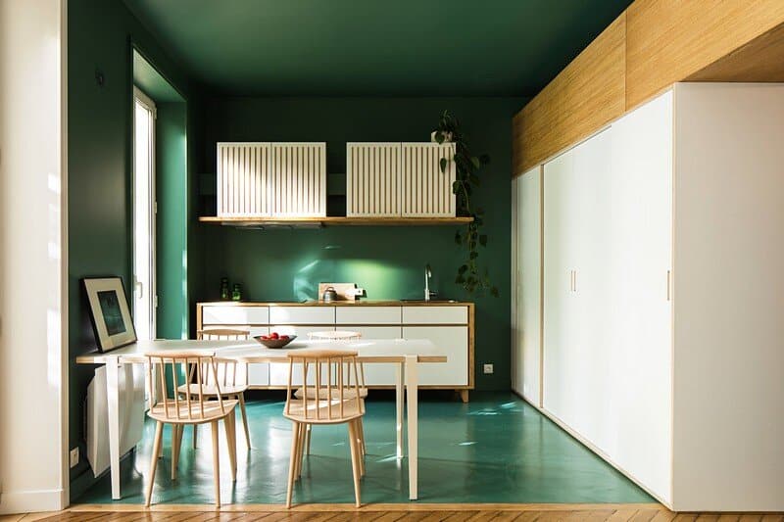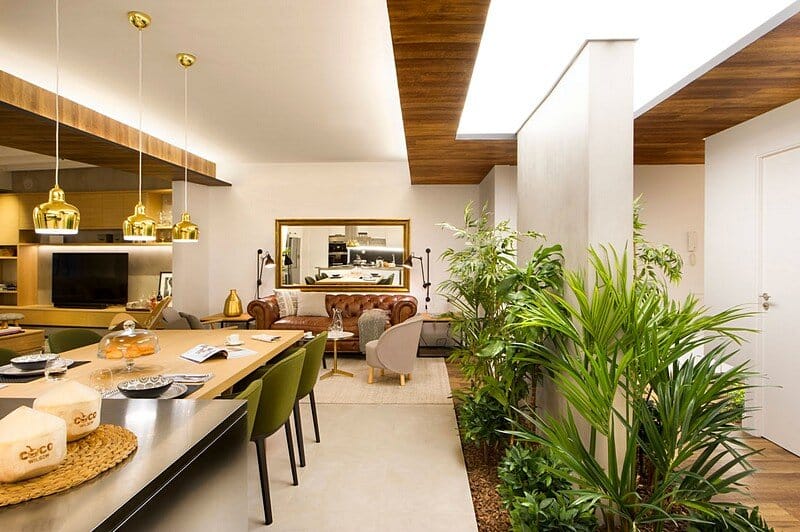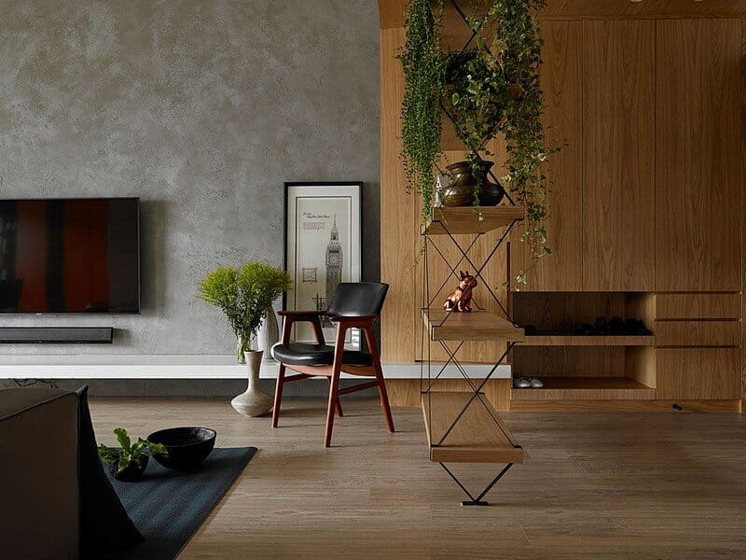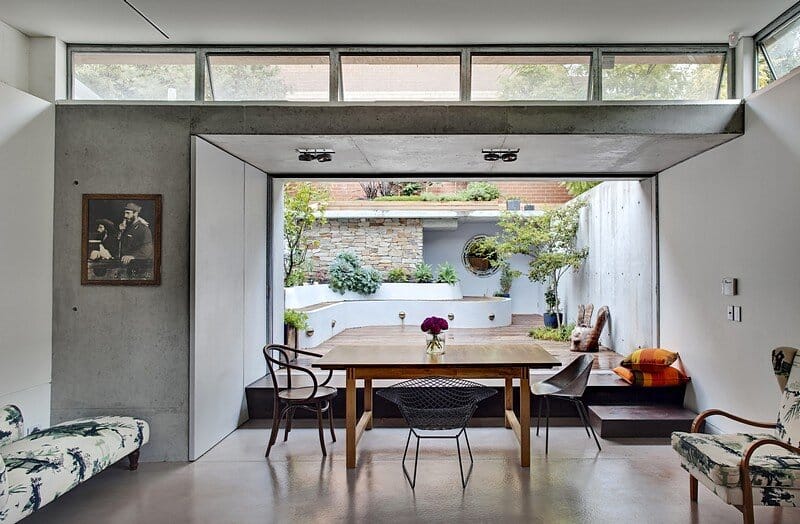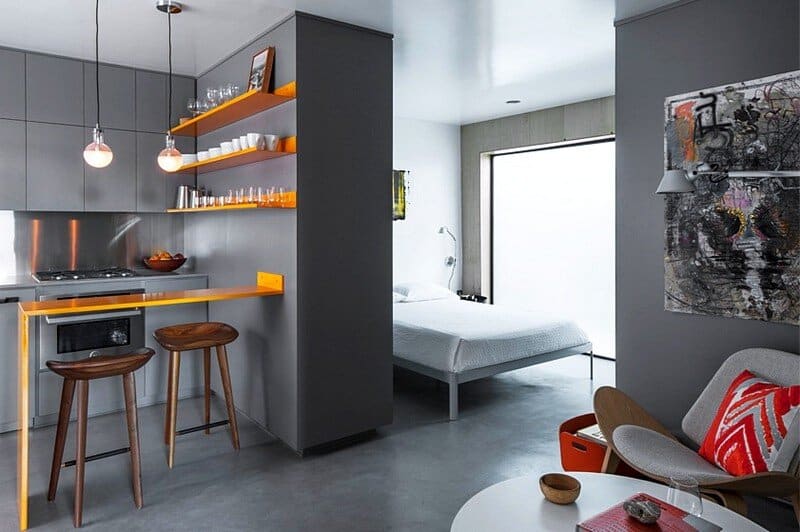Inside Outside House – Private Retreat With a Louvered Facade
Inside Outside house was designed by Sydney-based Amber Road Design. For designers blurring the boundaries between the inside and out was essential. By creating a louvered facade, the Inside Outside house provides the owner a myriad of experiences throughout…

