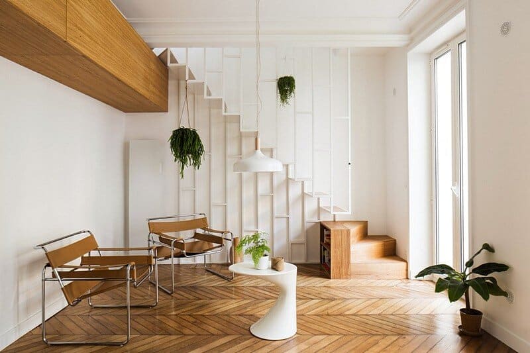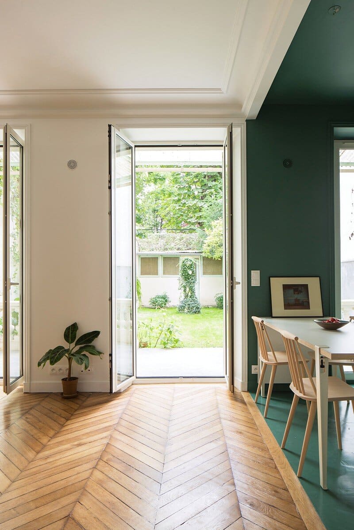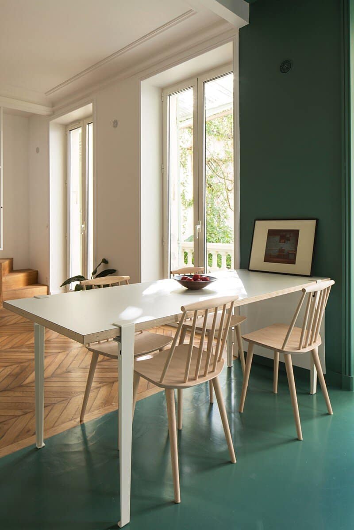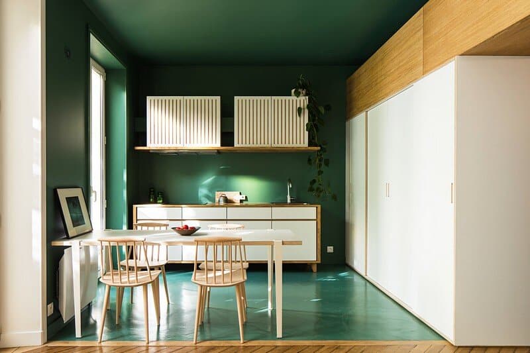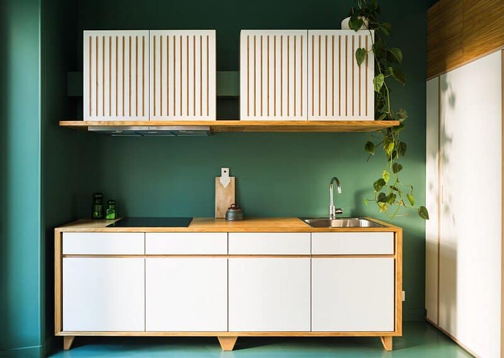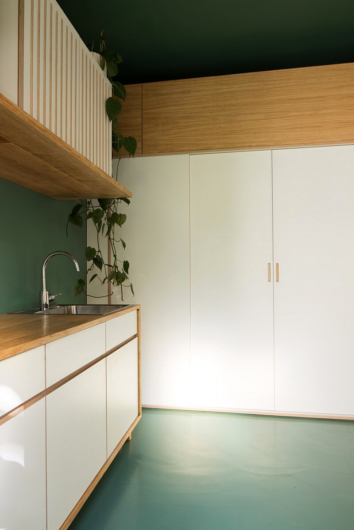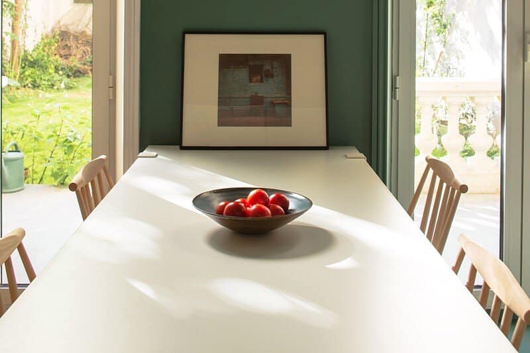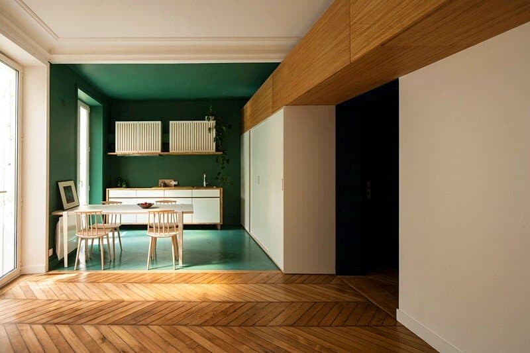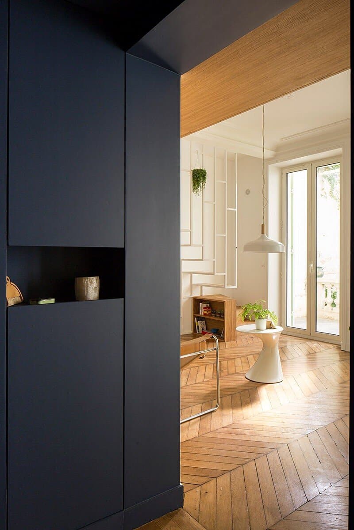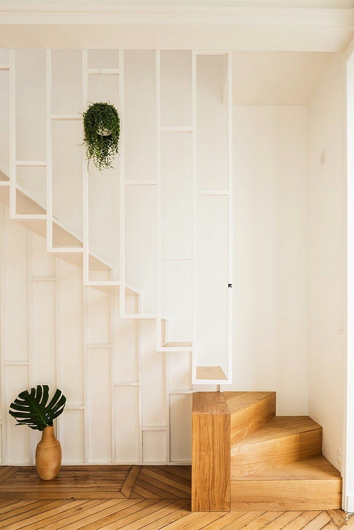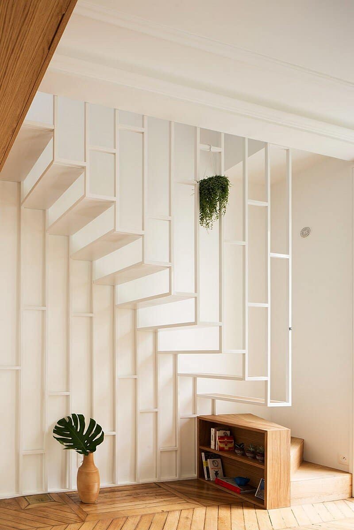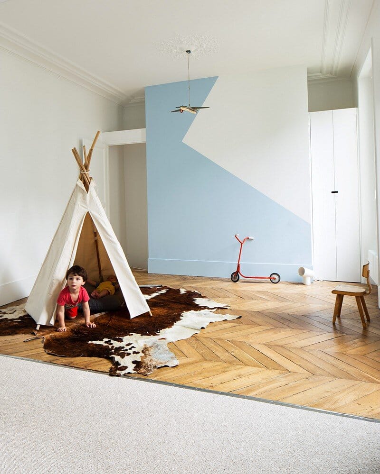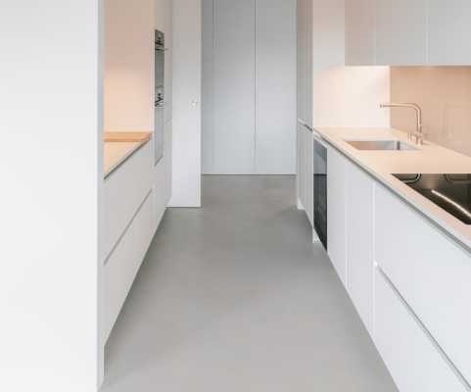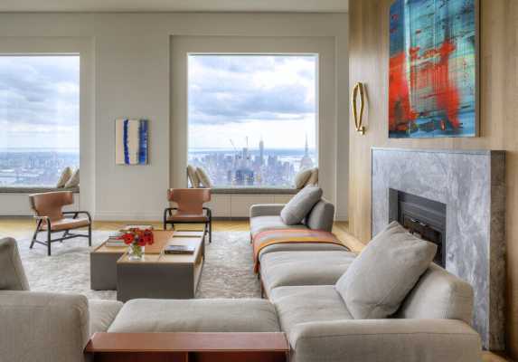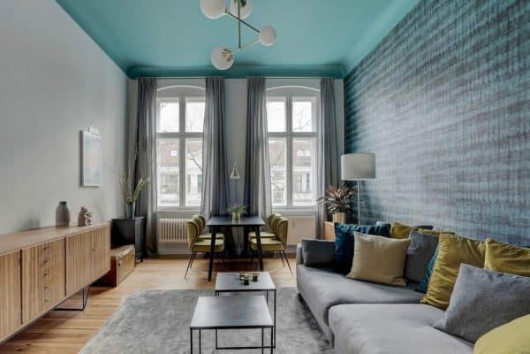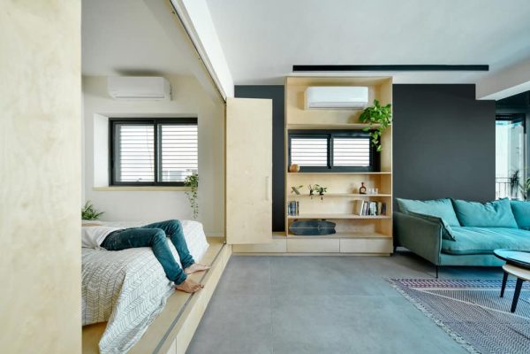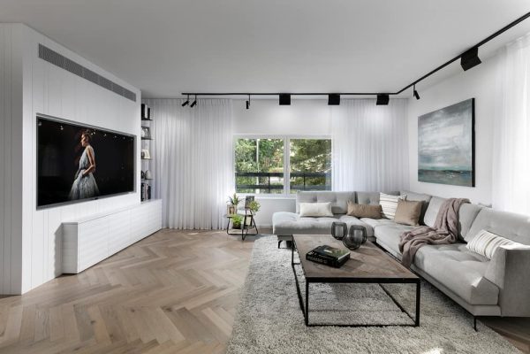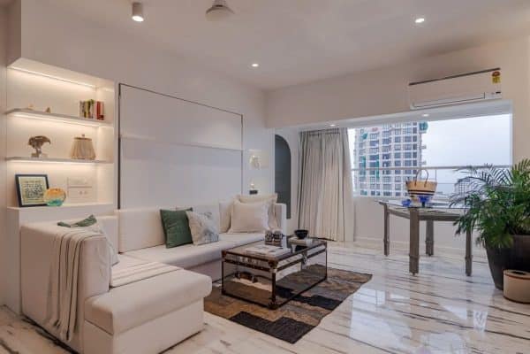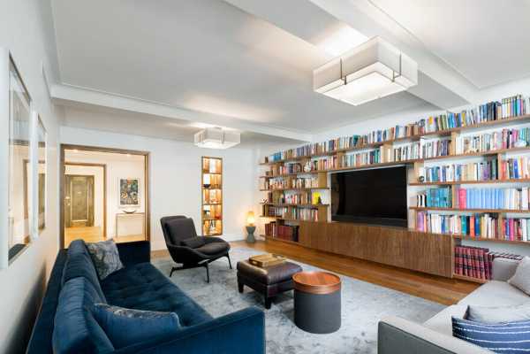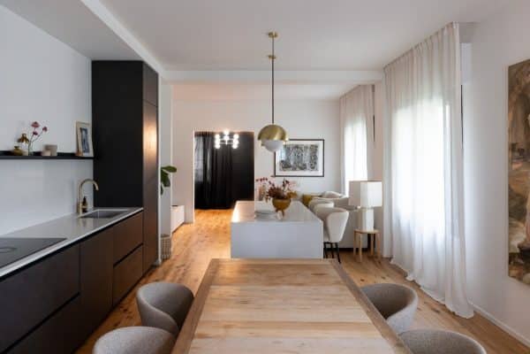Project
: Heavy renovation and reunification of two apartments / Apartment of Carole and Robin
Architecture: Les Ateliers Tristan & Sagitta
Location: Paris 17ème, France
Area: 70 m2
Year: 2016
Photography: Giaime Meloni
The apartment of Carole and Robin designed by Les Ateliers Tristan & Sagitta is located on the ground floor of a mansion of the XVIIth arrondissement in Paris. Taking advantage of a private garden with terrace, when the family grew, Carole and Robin preferred to buy the apartment on the 1st floor to accommodate the children’s room rather than move.
The main challenge of this renovation was to find the place of a staircase as discreet as possible. The work was delivered as a screw-in kit. This technique allowed us to produce in the workshop a thermo lacquered paint, much more resistant than a painting done on the spot. The use of metal offered a light writing to the work with whose thickness does not exceed 25mm! The partnership architect / artisan / engineer allowed to realize a technical feat by suspending the staircase to the upper floor!
As often in Paris, space is precious. Although they are appreciable, the storage spaces cause loss of habitable surface. We imagined a large piece of furniture. 7 meters long for 60 cm deep, and suspended at 2.10 meters from the ground. It thus occupies no square meter!
In the child’s room, the distinction of two spaces allows the two brothers to define their respective territories. This old bourgeois building is composed of architectural elements: solid wood doors, enamelled handles, moldings, rails, rosettes. We have tried through our project to conserve and magnify these elements. For example, the blue partition in the children’s room is not continuous up to the ceiling. It ensures the separation between the rooms and the staircase. It houses a glass floor that allows daylight on the steps. It allows to preserve and to stage the old molding making the turn of the piece!

