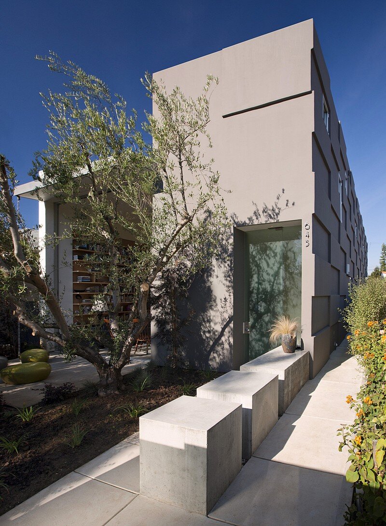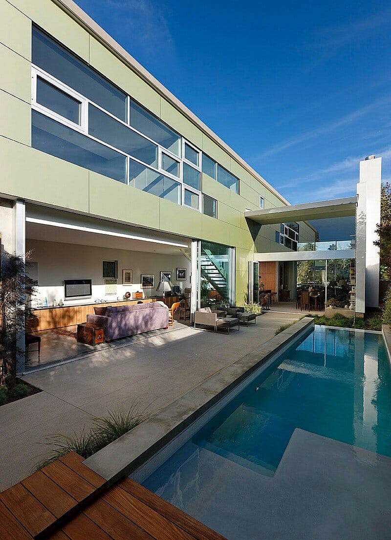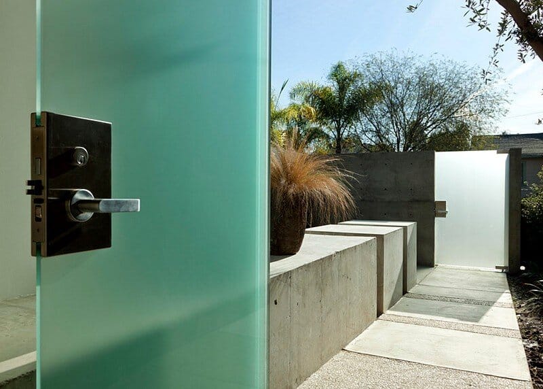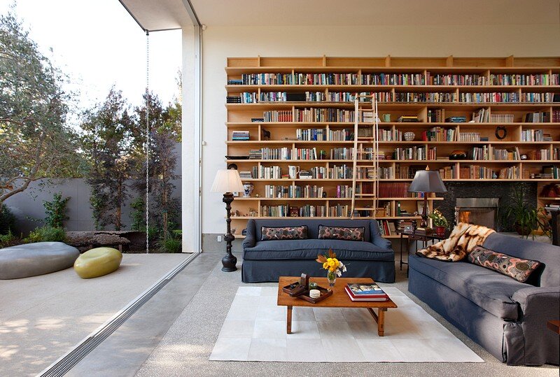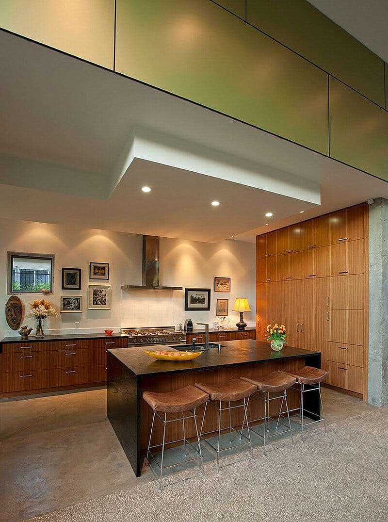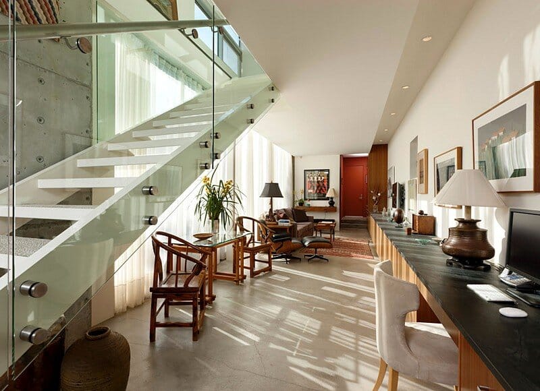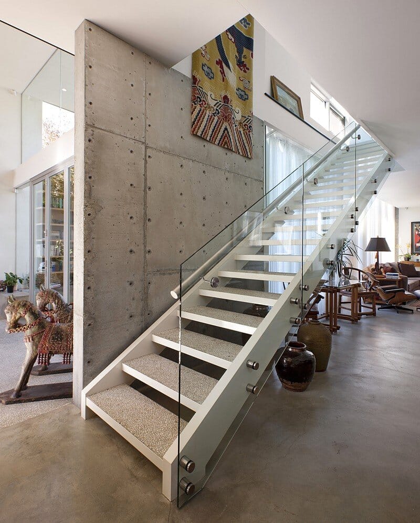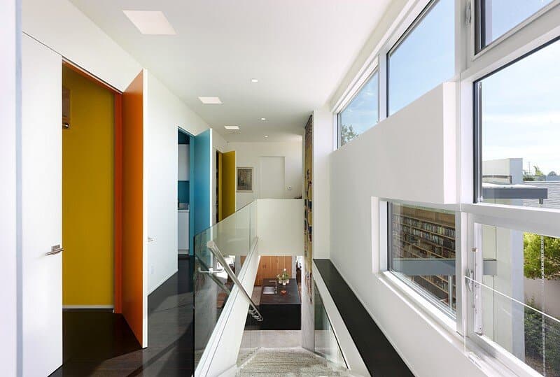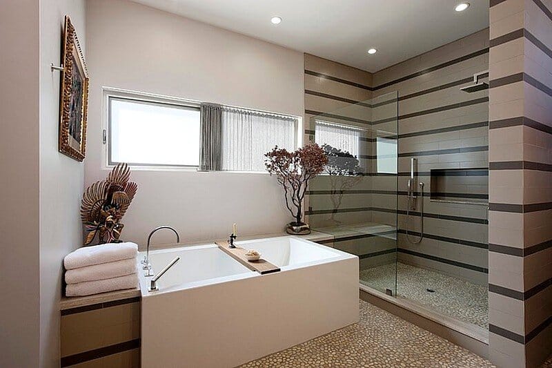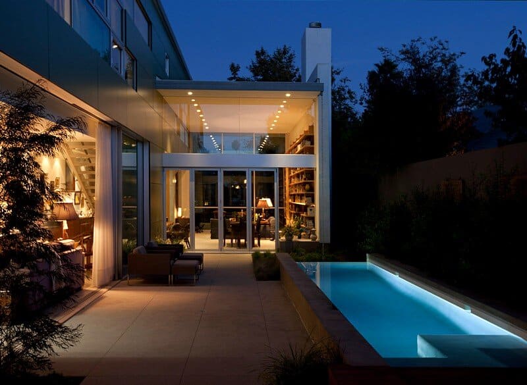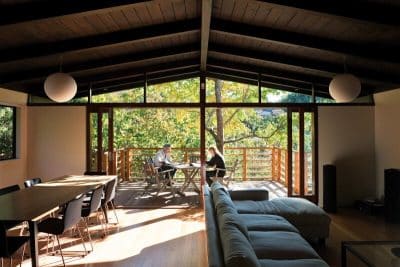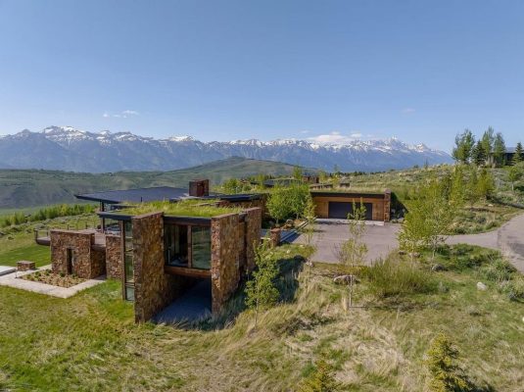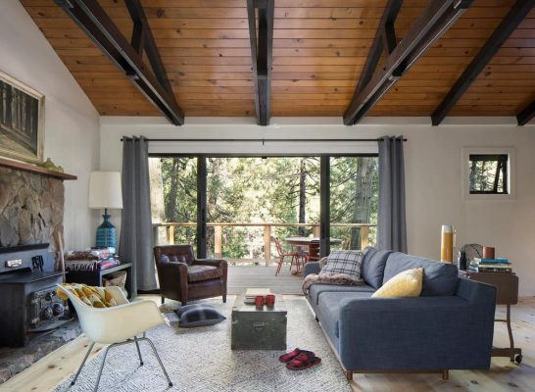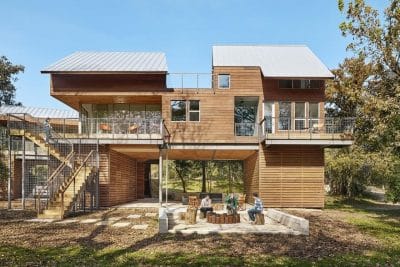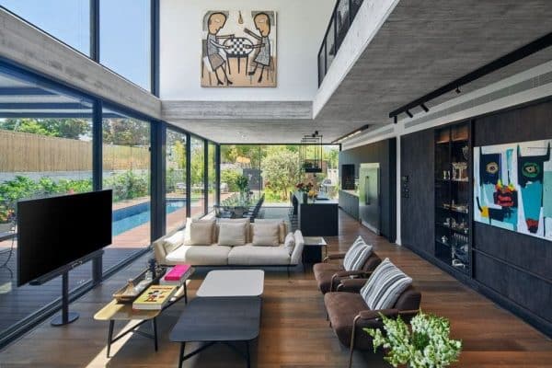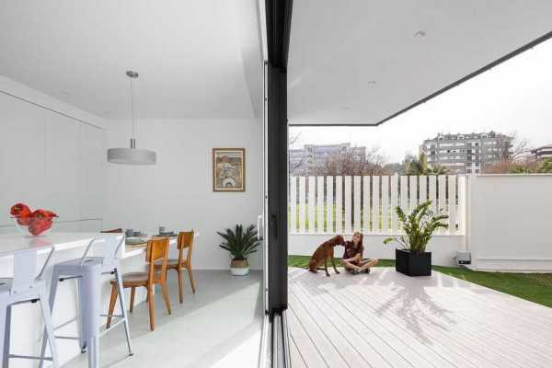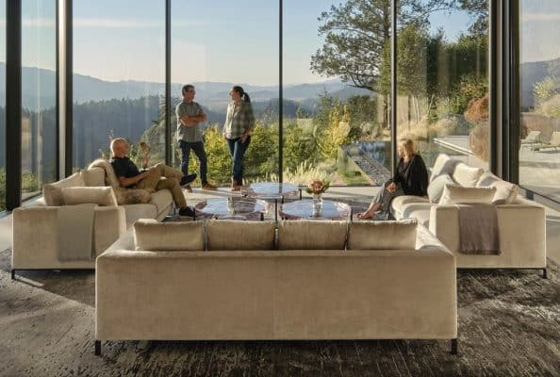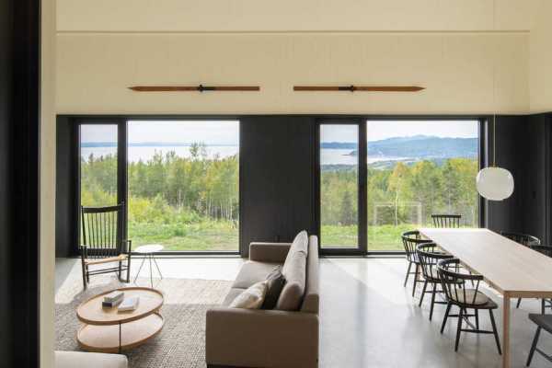Project: Goodman Residence
Architects: Abramson Architects
Project Team: Trevor Abramson, FAIA; Douglas Teiger, AIA; David Pascu, AIA, LEED AP, Mihai Ivan, Stephen Goh
Location: Venice Beach, California, United States
Size: 3,000 sq ft
Photography: Jim Bartsch
Situated on a long, narrow lot in Venice Beach, Los Angeles, The Goodman Residence by Abramson Architects is a single-family home that expertly balances privacy with Southern Californian indoor-outdoor living. This unique design divides the property into two distinct areas, creating a dynamic interplay of solid and open spaces that both protect privacy and invite natural light.
A Study of Solid and Void
The home’s layout separates the property into contrasting zones. On one side, a solid linear rectangle spans the depth of the lot, featuring a façade with layered depths of smooth stucco and minimal windows. This sculptural front enhances privacy, shielding the home from the bustling surroundings. In contrast, the other side of the property opens up with dual open structures and a slender pool, creating an inviting outdoor area that connects to the interior. These spaces are seamlessly joined by an accordion glass wall, allowing even the solid structure to expand outdoors when desired. This blend of enclosed and open spaces makes Goodman Residence an ideal Southern Californian indoor-outdoor retreat.
The Linear Design Element: A Continuous Architectural Feature
A defining feature of the Goodman Residence is a single linear bar that traverses the entire home. Starting as a concrete partition near the entrance, it transitions into a kitchen countertop, then a slim desk, and finally ends as a built-in media cabinet in the living room. This uninterrupted bar not only connects interior spaces but also serves various functional purposes, adding a cohesive, minimalist touch to the home’s design.
Showcasing a Personal Library and Industrial Elements
Inside, the homeowner’s impressive book collection takes center stage on sprawling built-in shelves in the living room. The use of poured concrete panels and floors contributes an industrial feel, while light green Trespa panels on both exterior and interior walls add a soft, modern touch. Additionally, a central steel staircase with glass encasement maintains an open, airy ambiance, connecting the floors without obstructing light.
Conclusion: A Private, Connected Space in an Urban Environment
The Goodman Residence by Abramson Architects captures the essence of Venice Beach living—balancing privacy and openness in a condensed, urban environment. Through its thoughtful use of solid and open spaces, continuous design elements, and indoor-outdoor connection, this residence offers a private, functional, and stylish haven in one of Los Angeles’ most vibrant neighborhoods.


