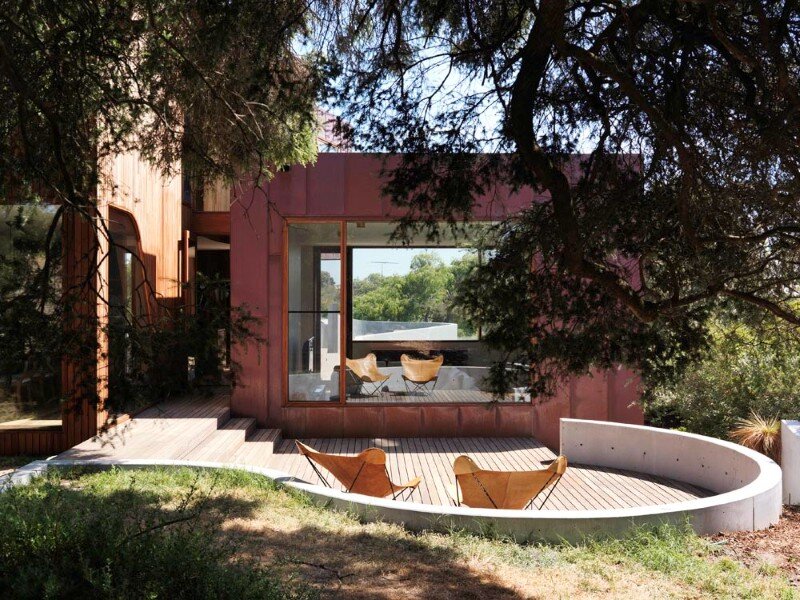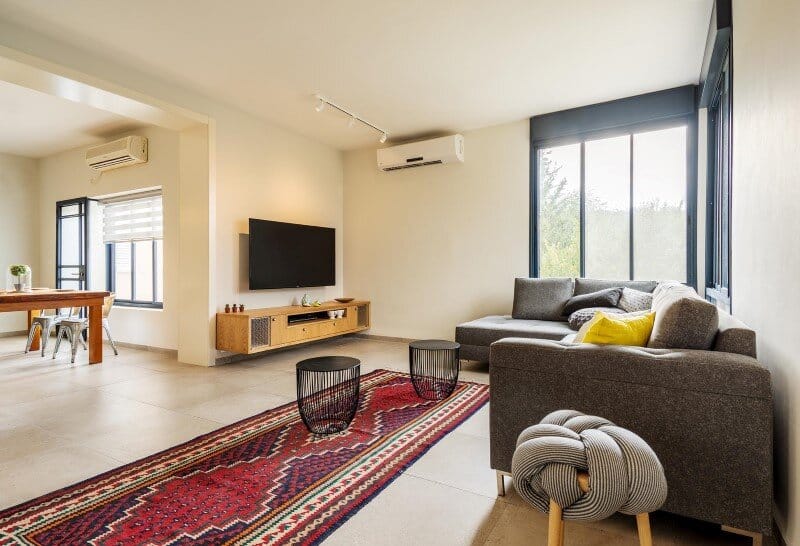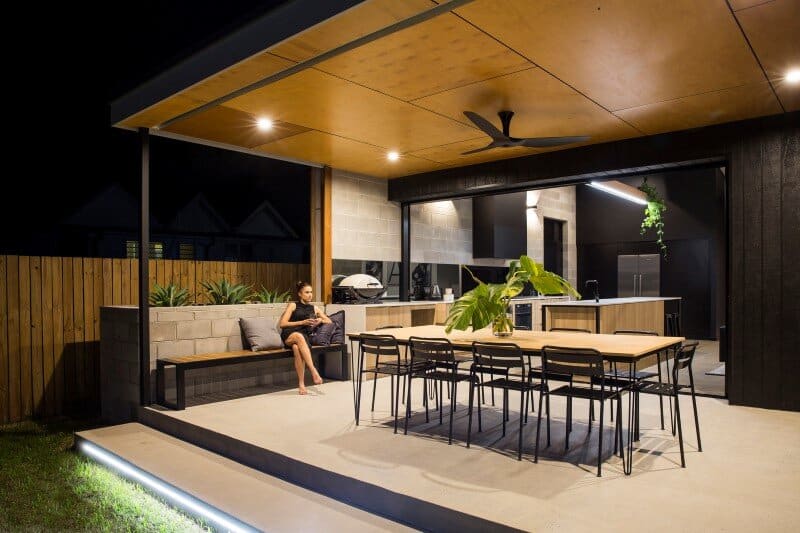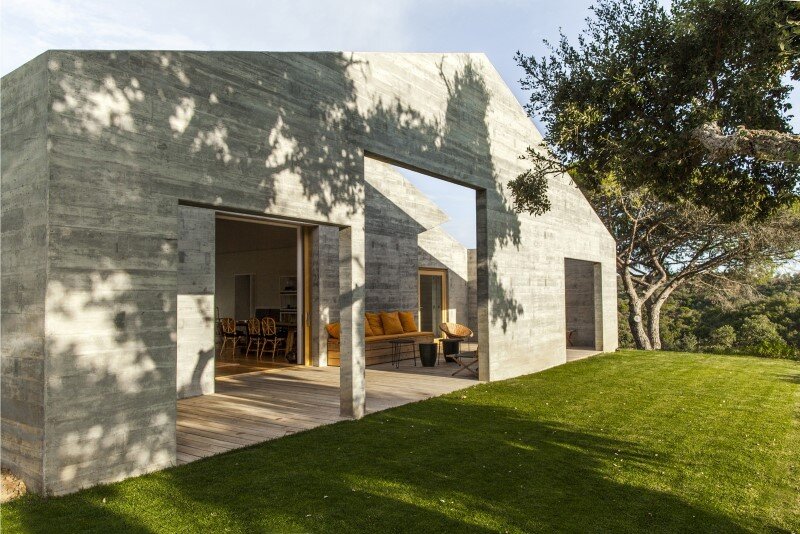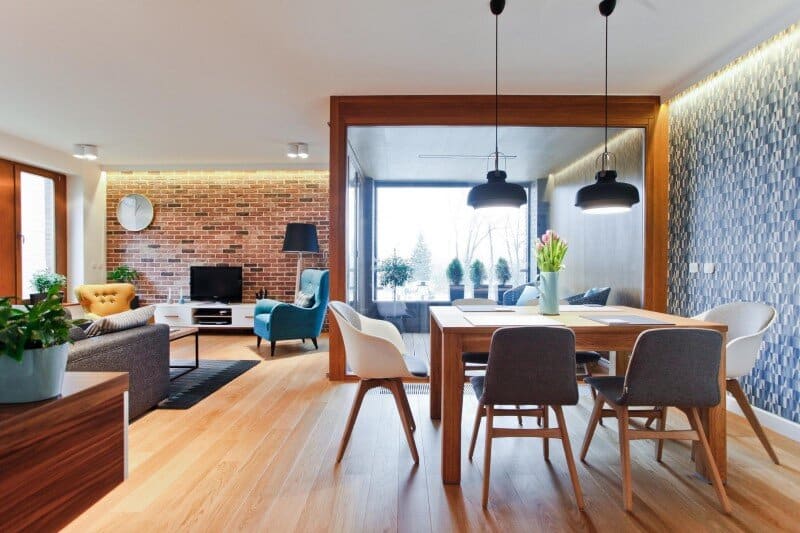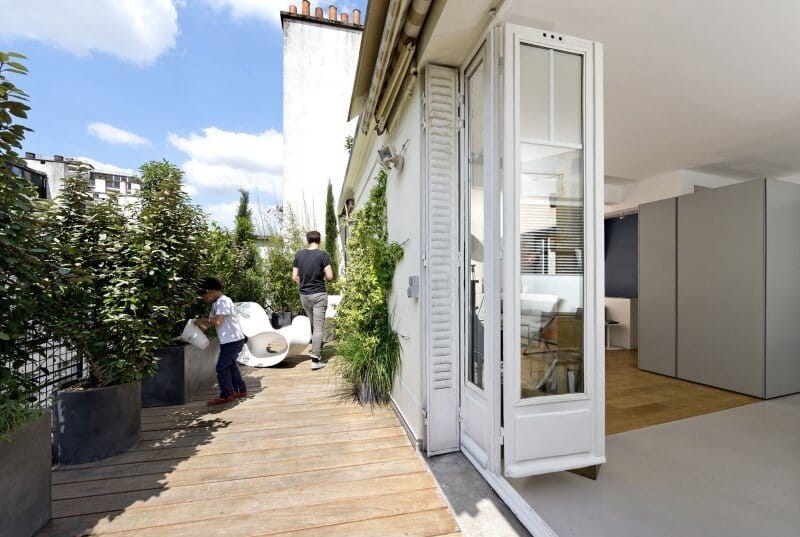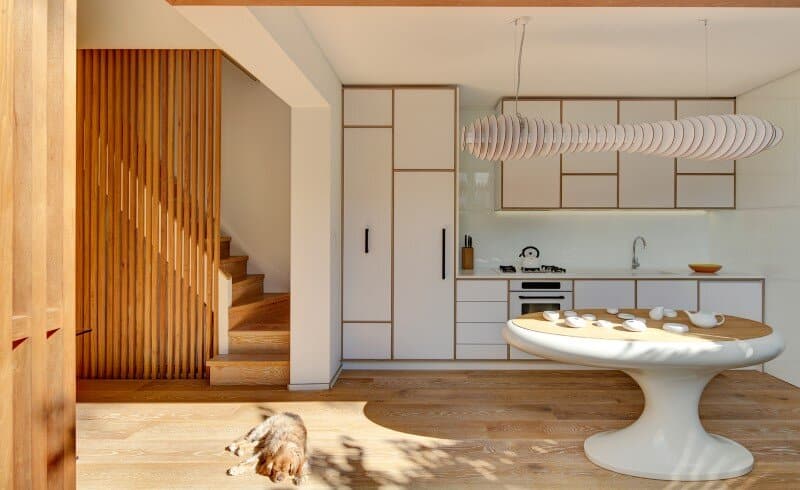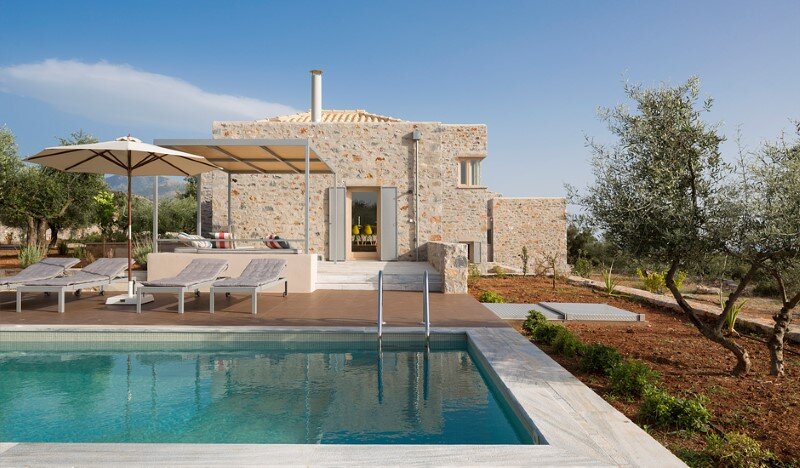Bluff House, Barwon Heads / Auhaus Architecture
The residence is a three level house designed for a steeply sloping site backing onto the Barwon Heads golf course. The house is designed as a series of stepped interior and exterior spaces meandering upward from the street…

