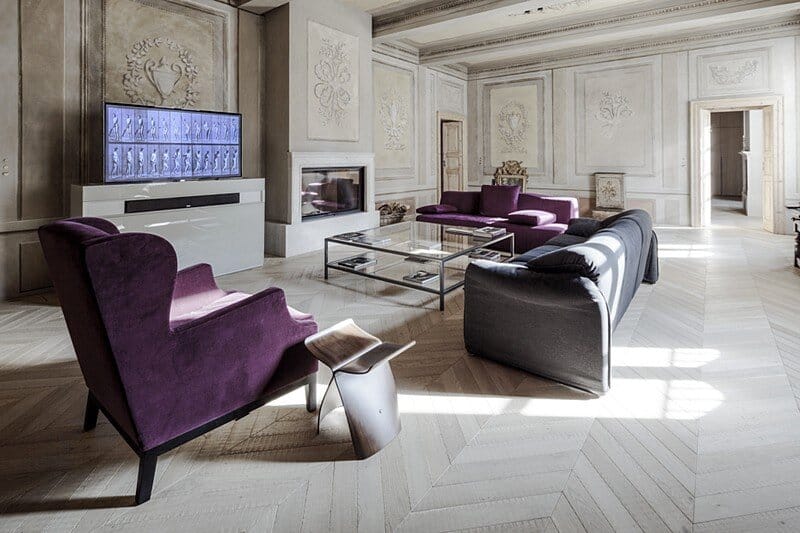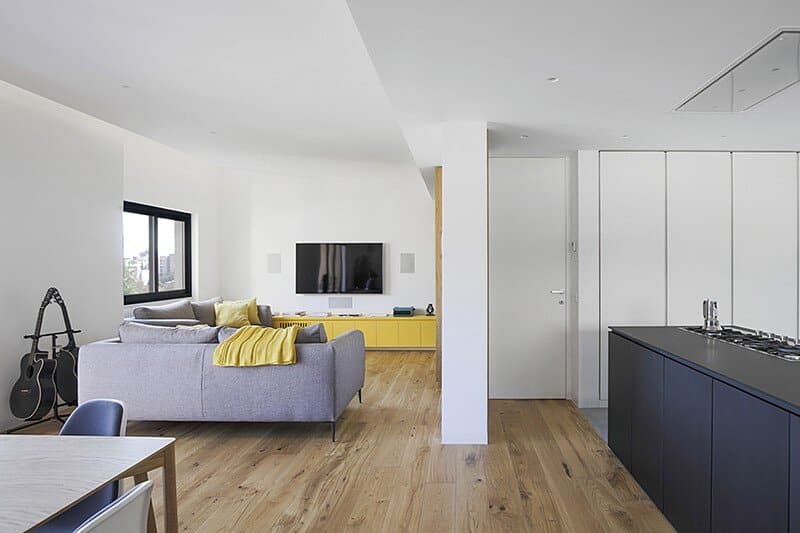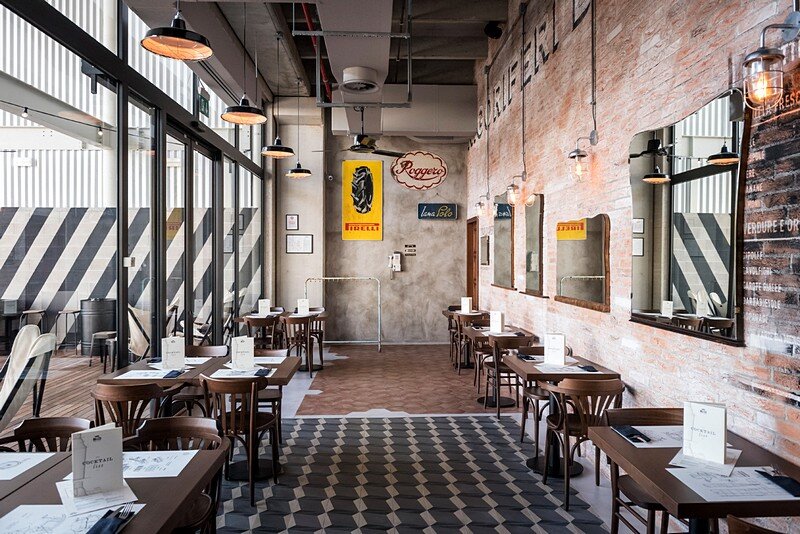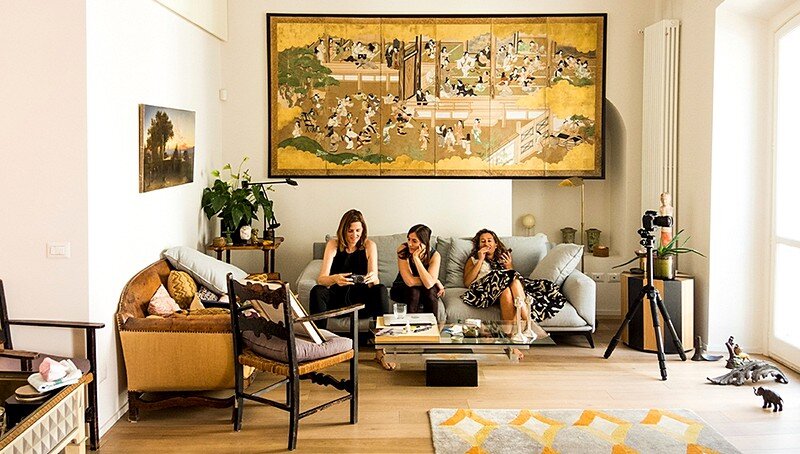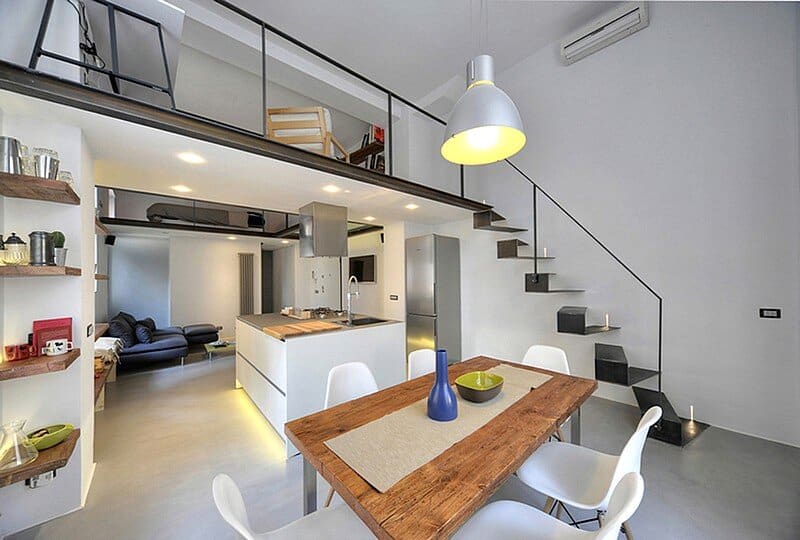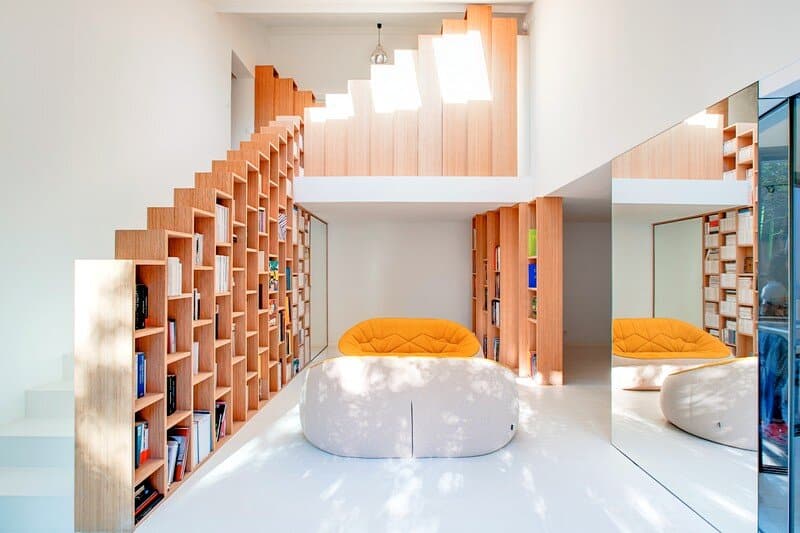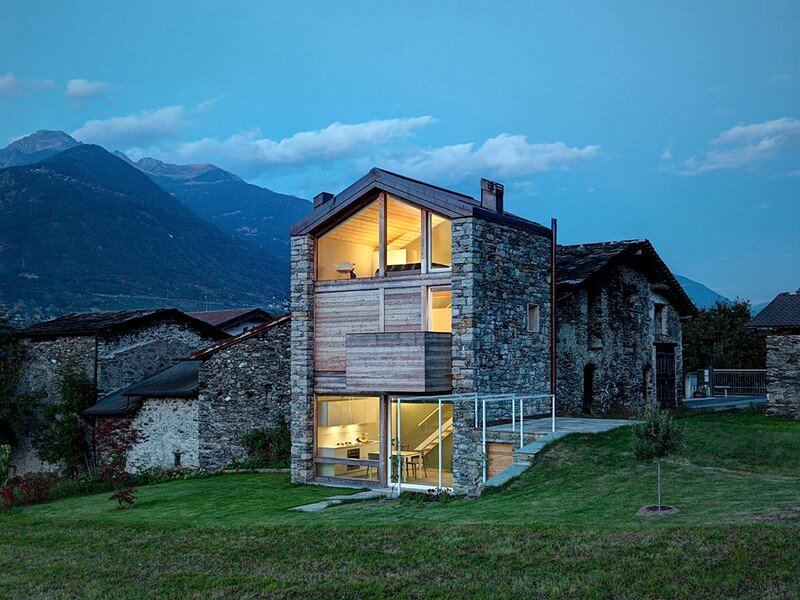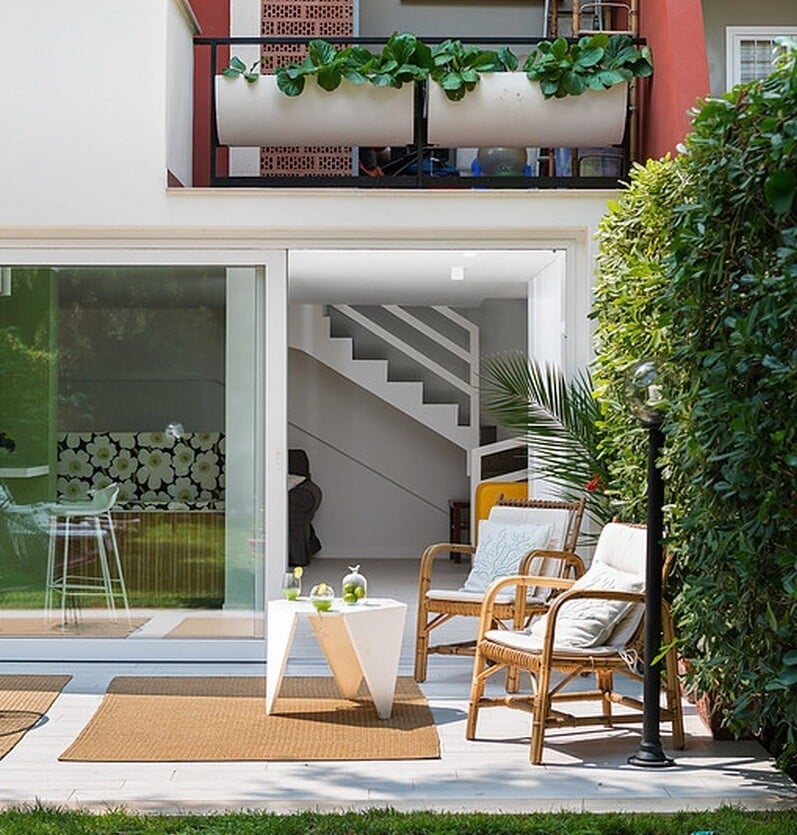RJ Apartment Shows Mural Decorations Dating Back to 500’s and 800’s
RJ Apartment is a beautiful home designed by Italian-studio Archiplan. The project involves the recovery of an entire multi-storey building of 500’s located in the consolidated urban tissue of the city of Mantua, Italy, in which the RJ…

