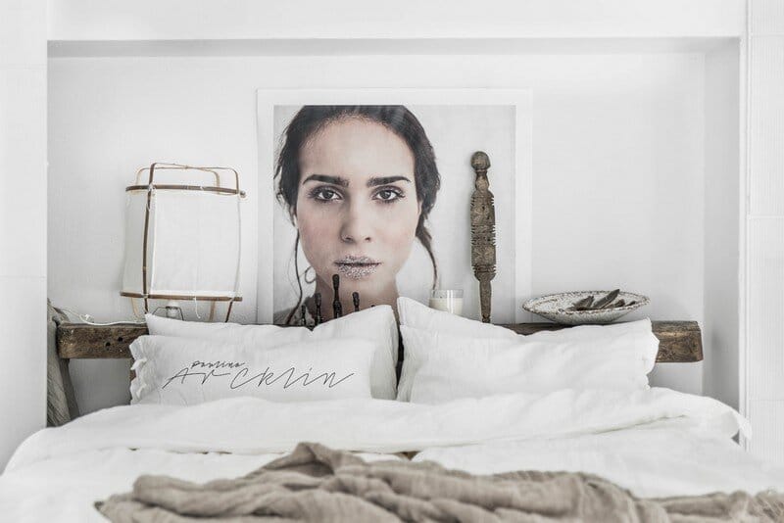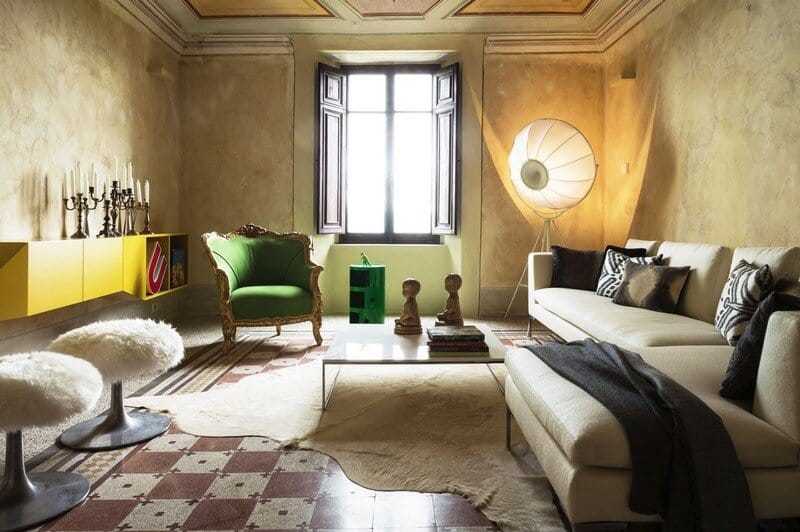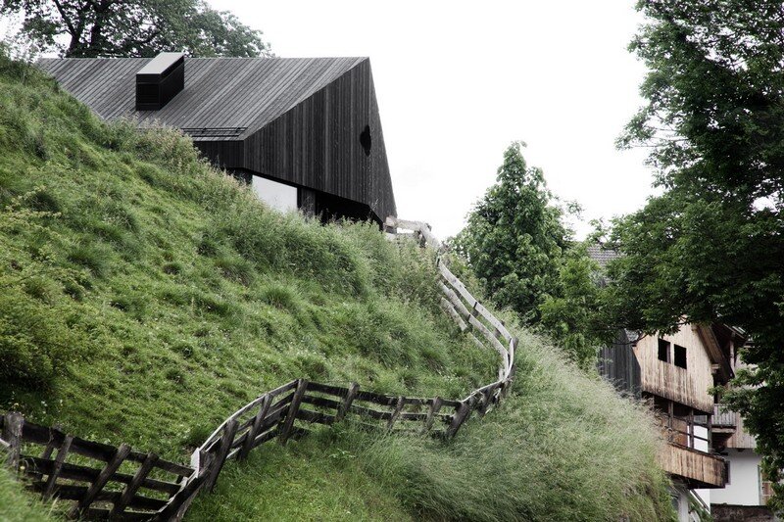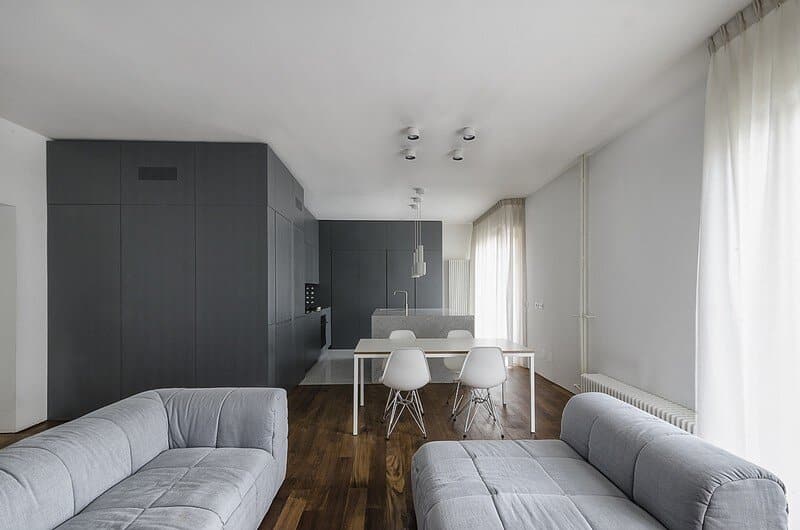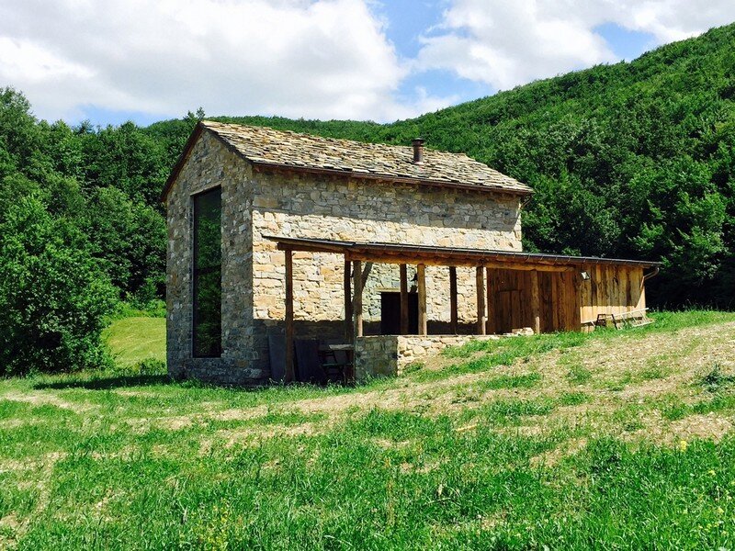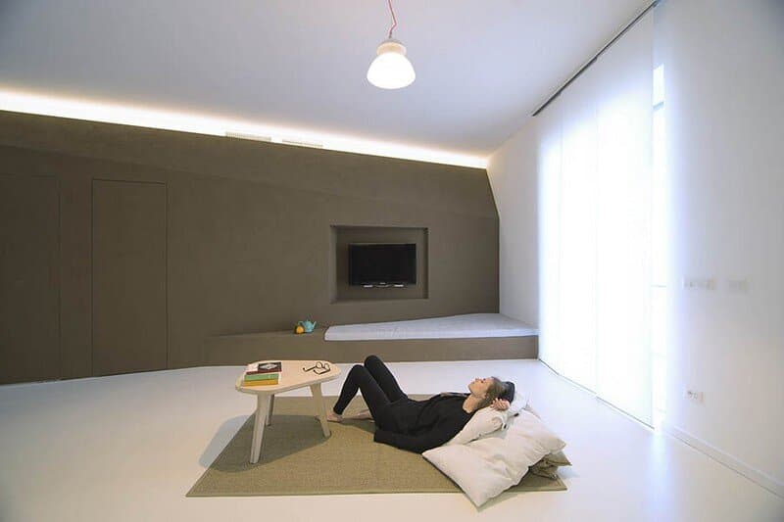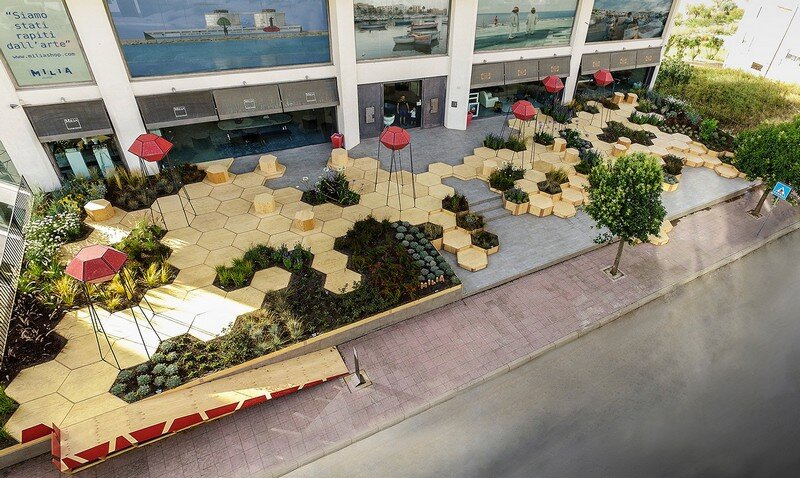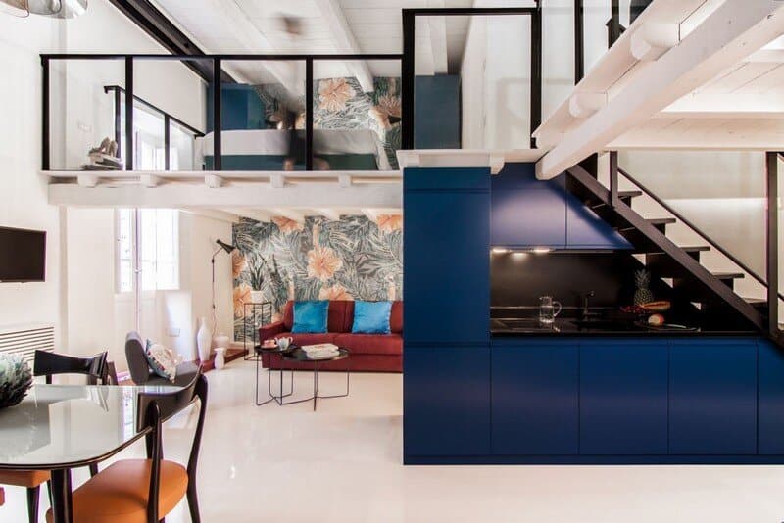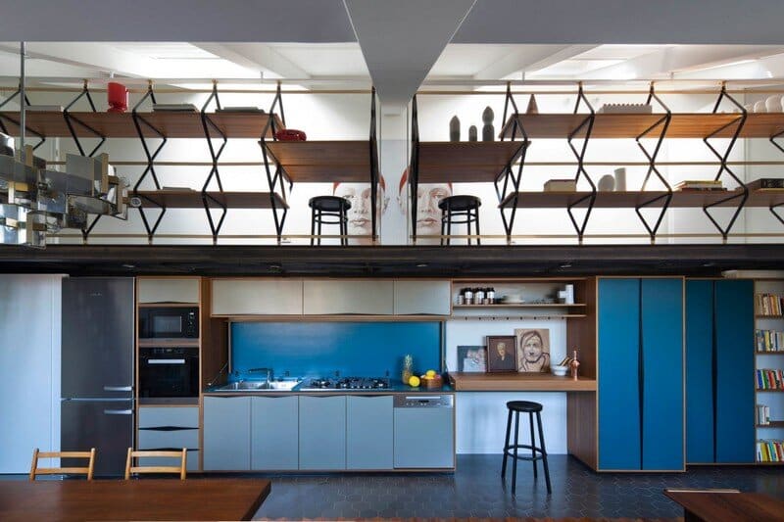Bright Loft and Creative Office in Milan / Paulina Arcklin
Designed by Paulina Arcklin, this bright loft is a styling studio, photo studio, creative office and cozy home in Milan, Italy. It’s an old small Photo Studio space with former Darkroom. The white painted floor is made…

