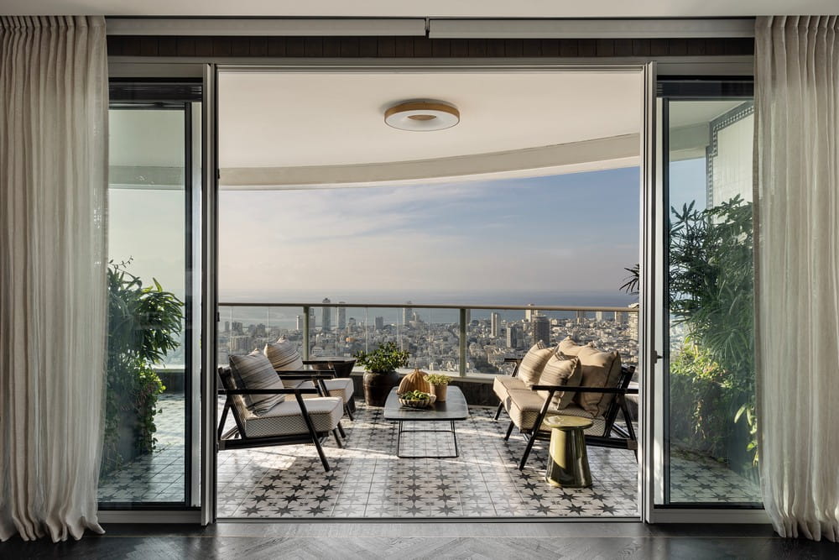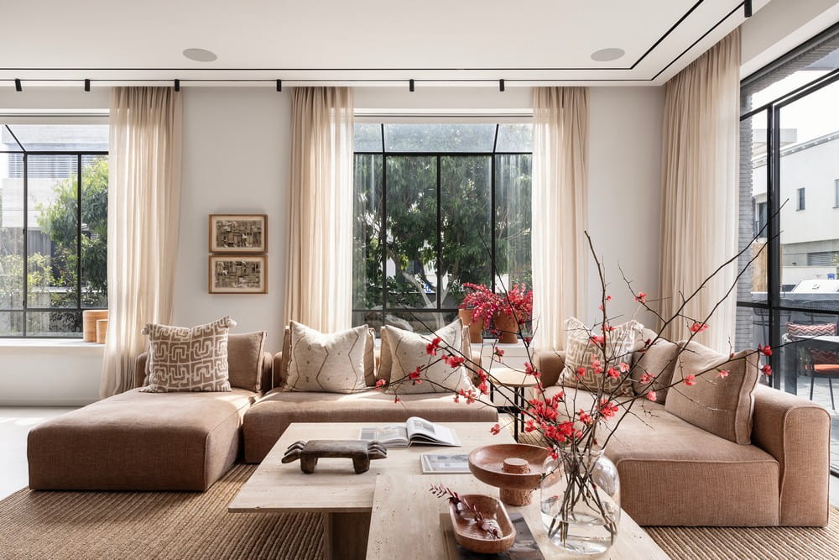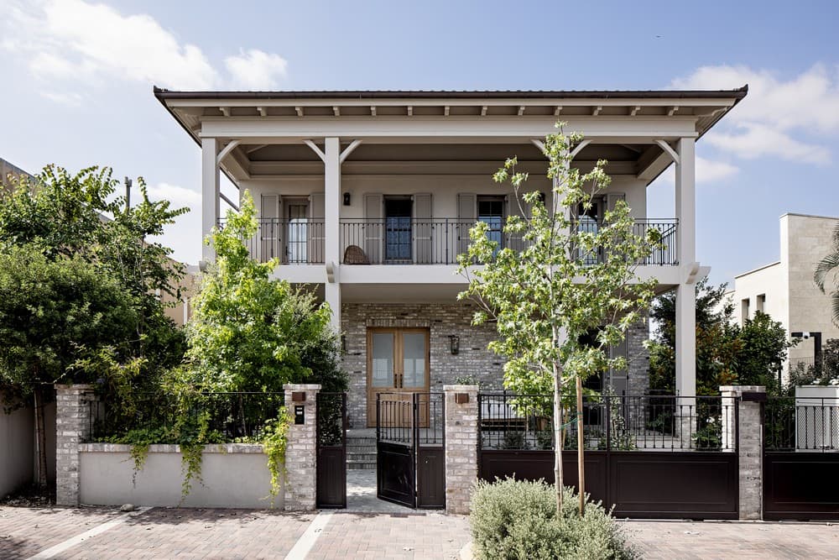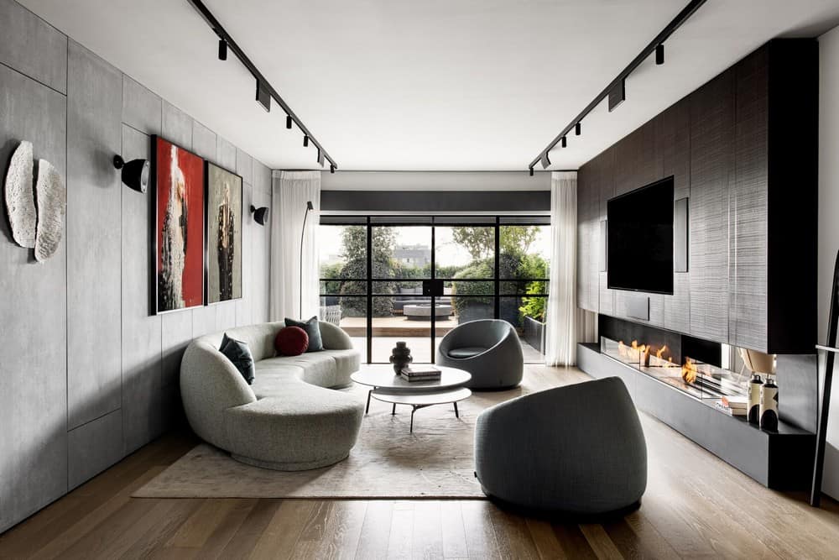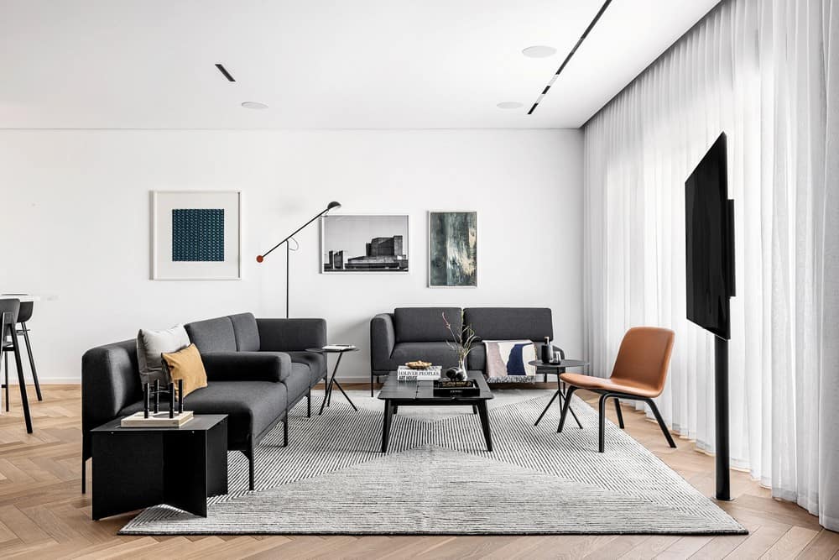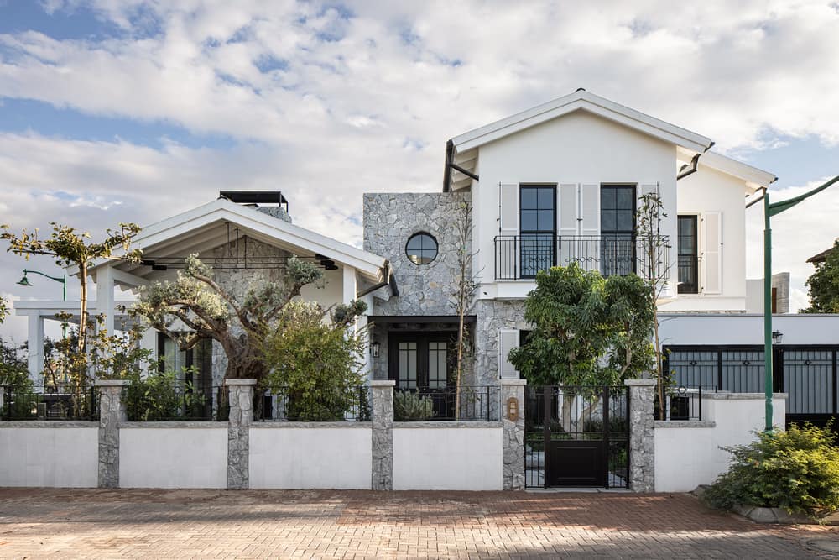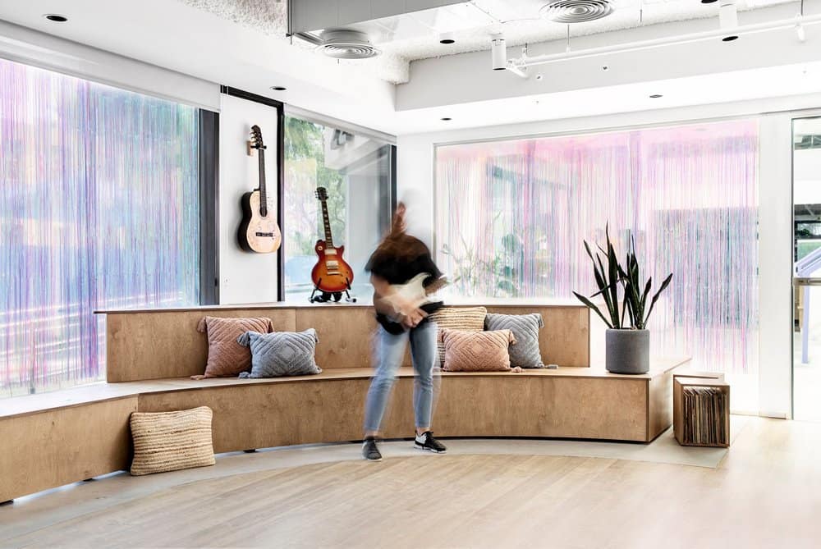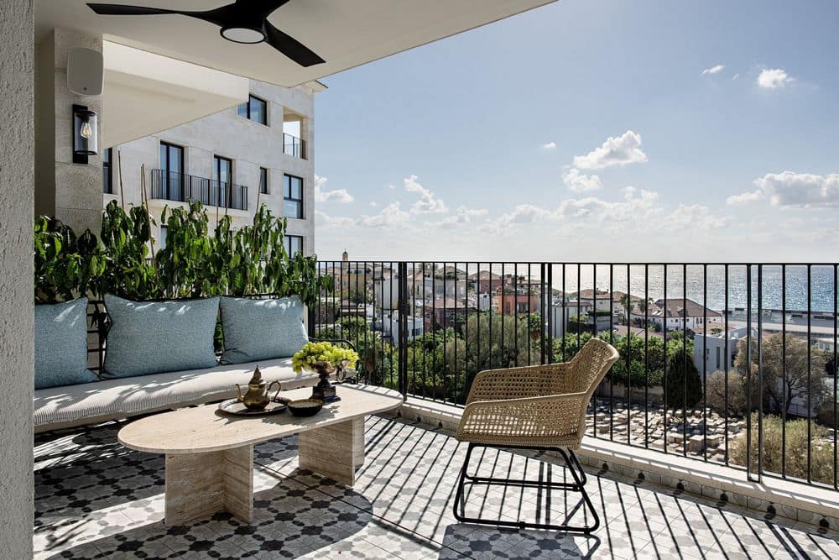Tel Aviv Vacation Penthouse / Frenkel Architecture and Design
Living in the Tel Aviv Vacation Apartment by Frenkel Architecture and Design means indulging in a masterclass of material richness, spatial ingenuity, and thoughtful family living. In contrast to a brief overview, this deeper dive uses direct…

