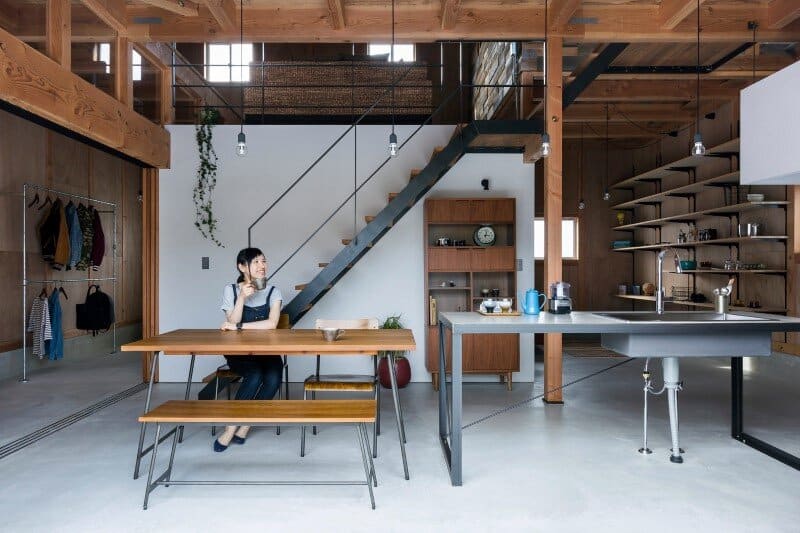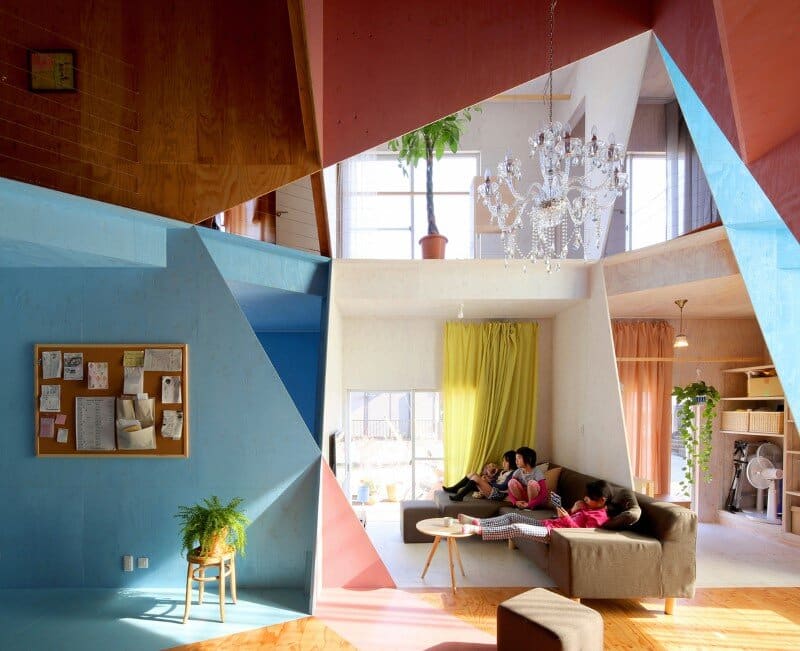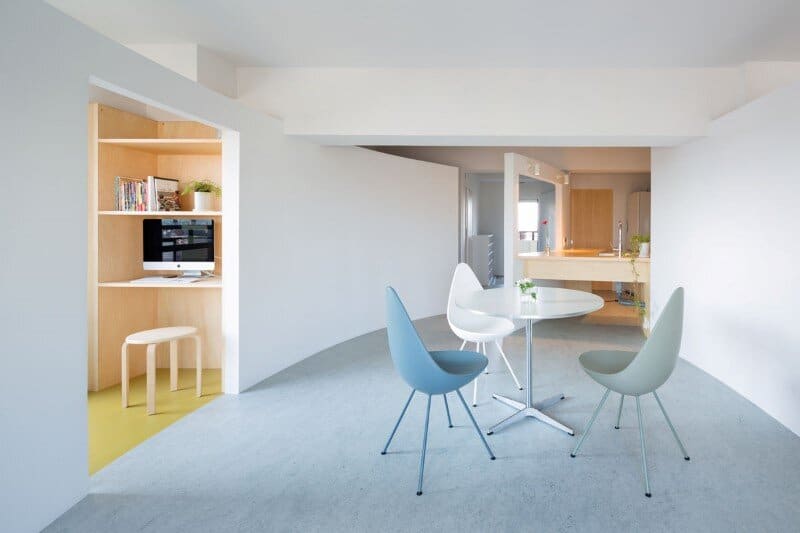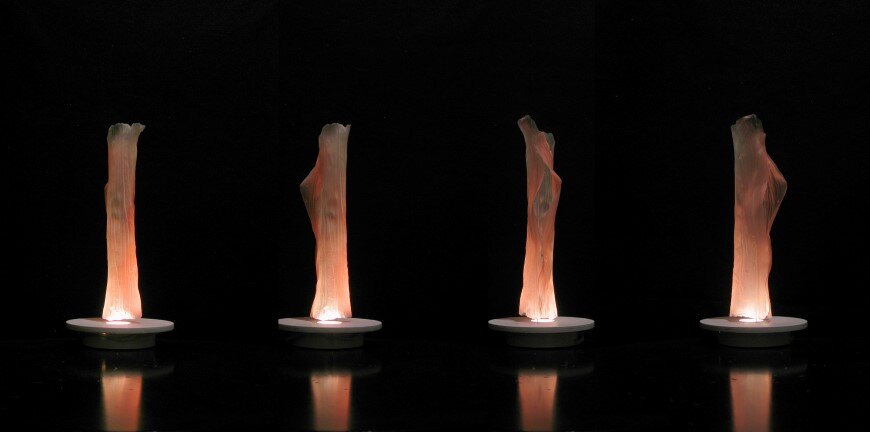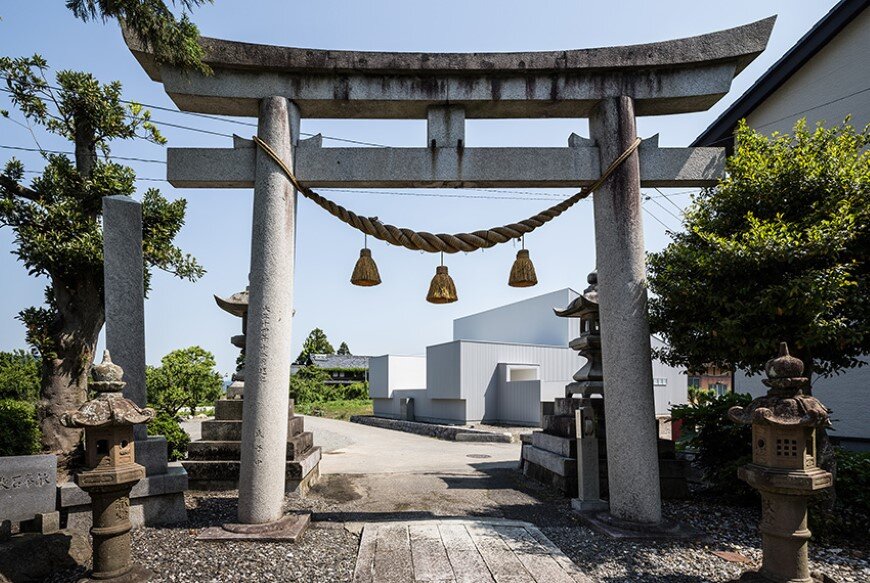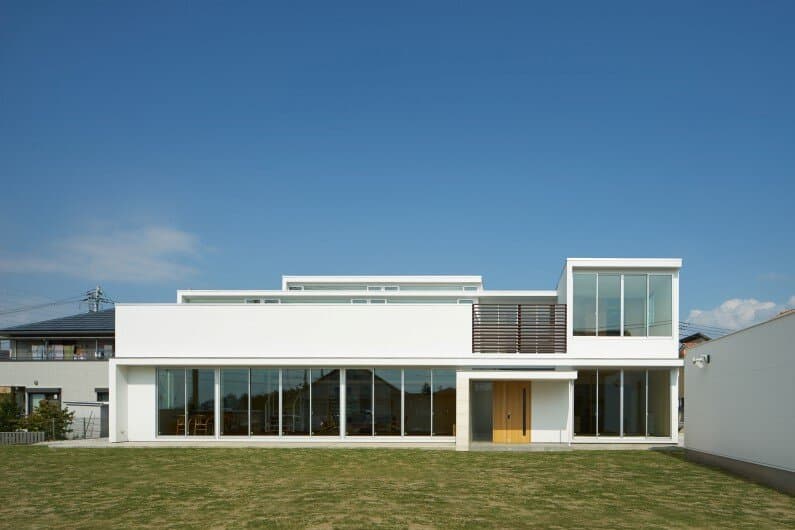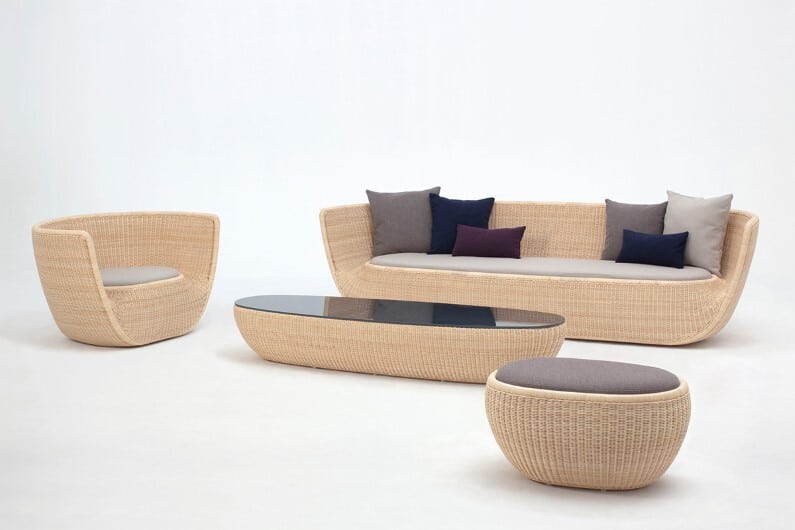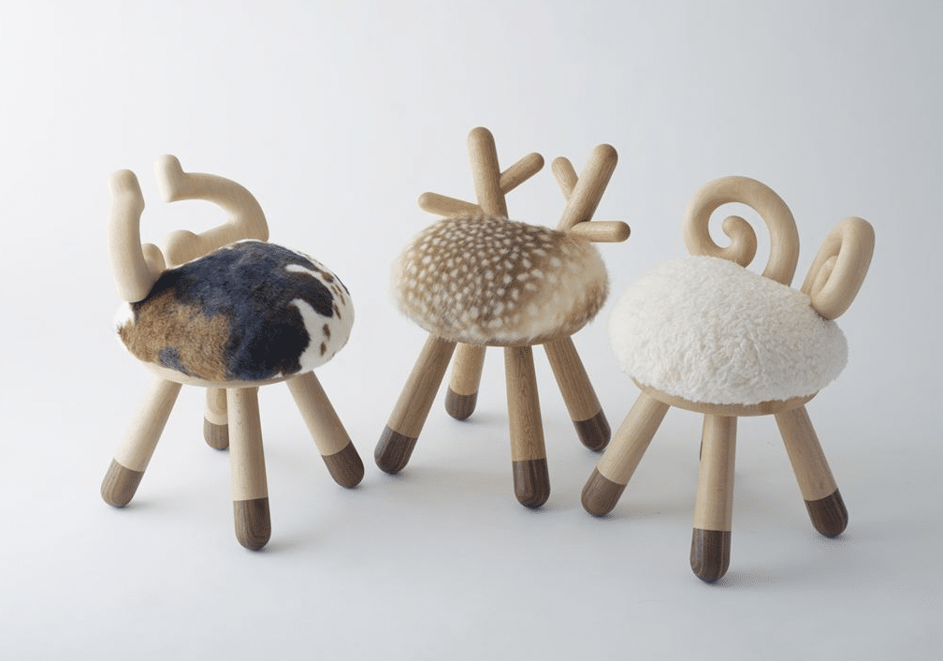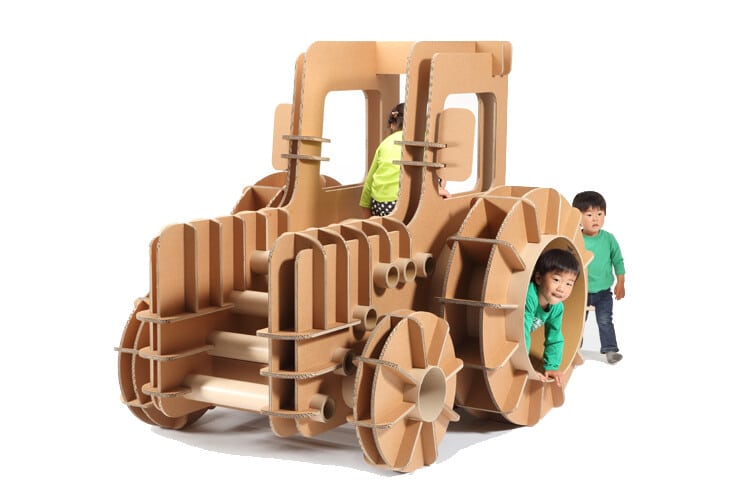New house designed to look like a renovated warehouse
Ishiba House is a new house designed by Japanese studio Alts Design. Description by Alts Design: The hope of this client is to live in a new house just like a renovated warehouse. The type of houses…

