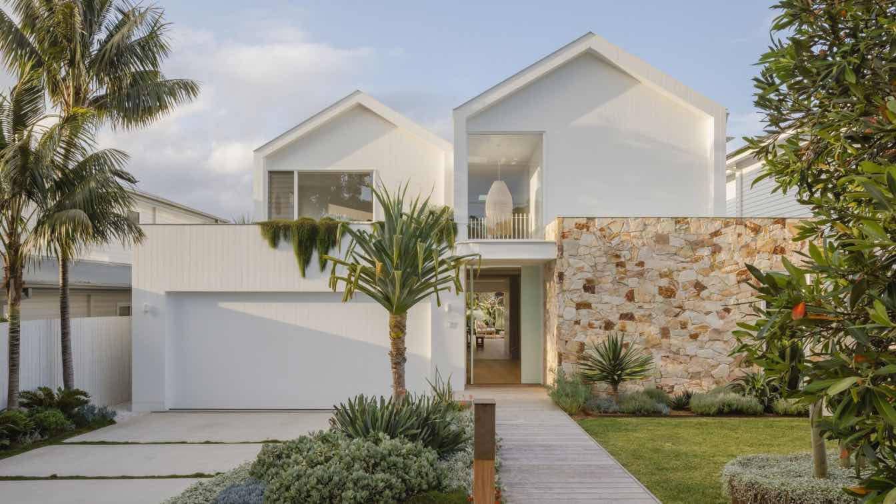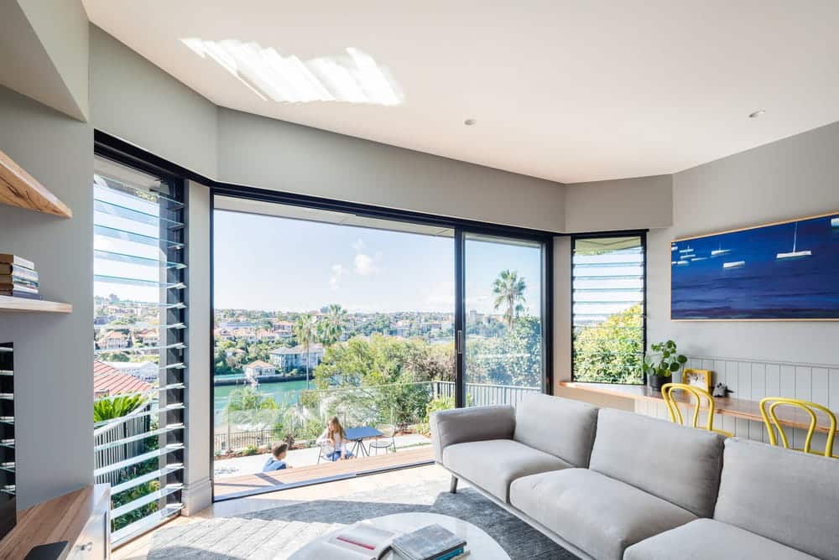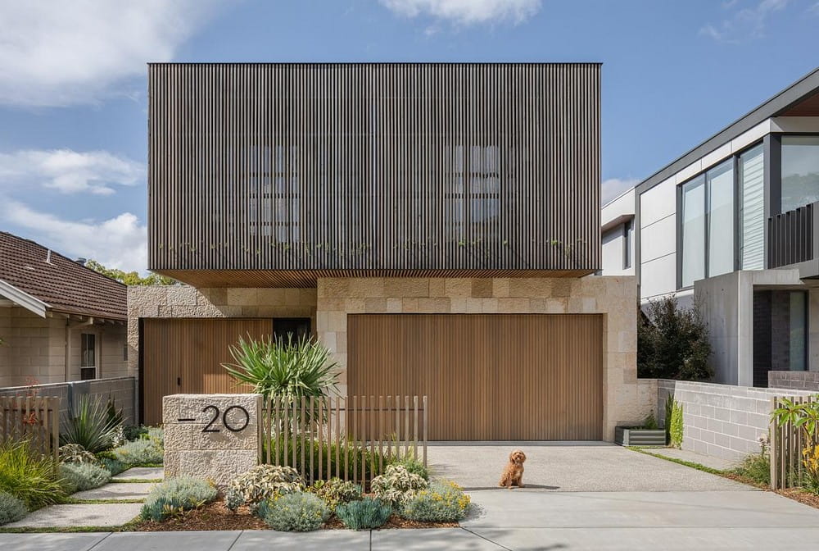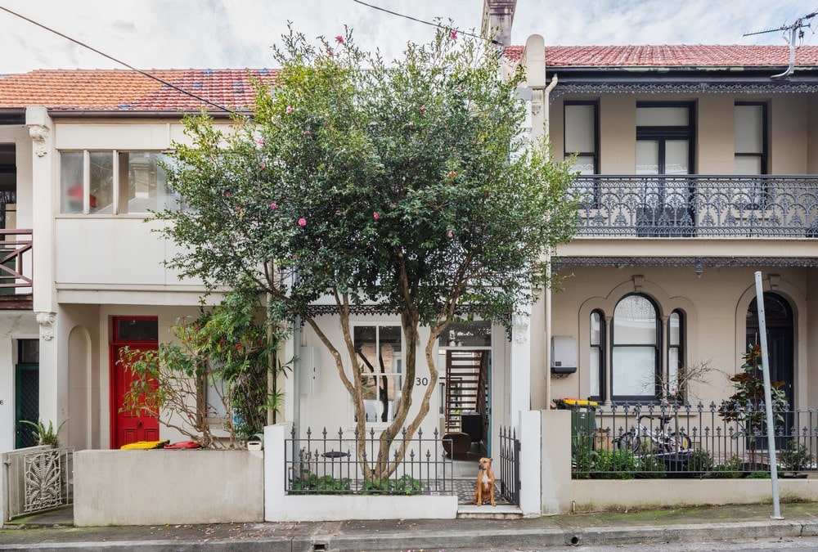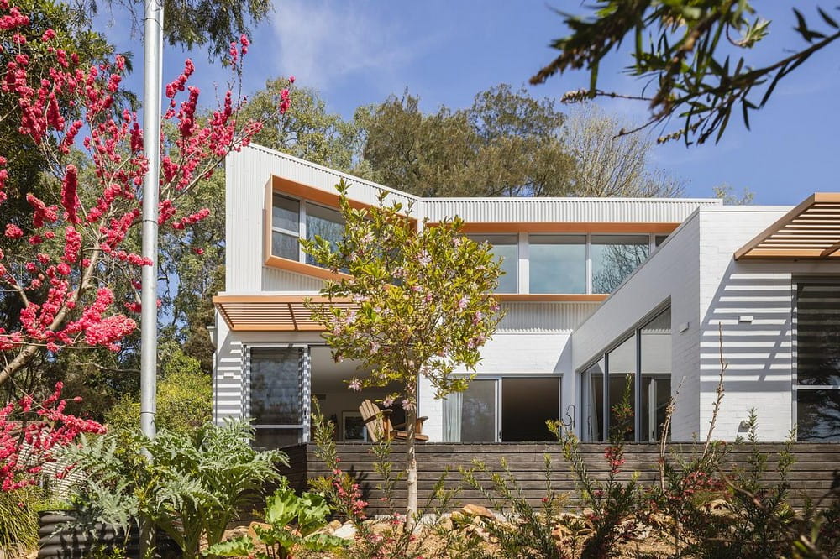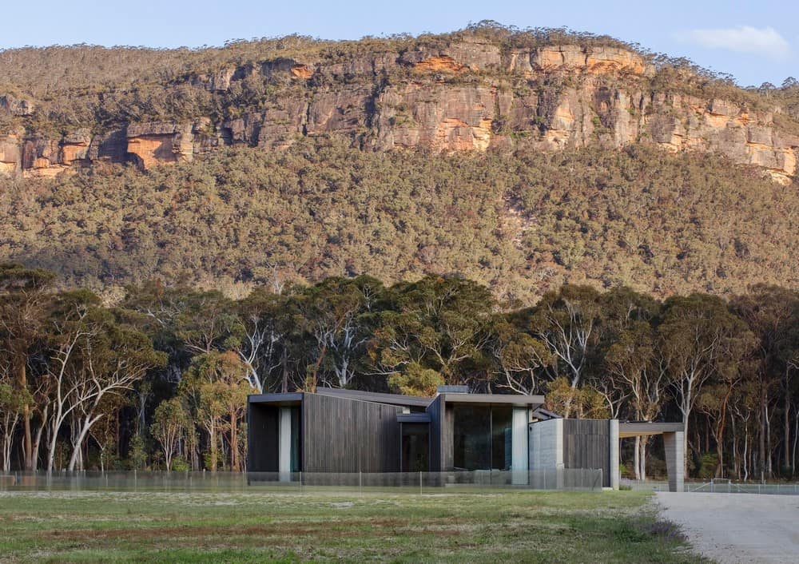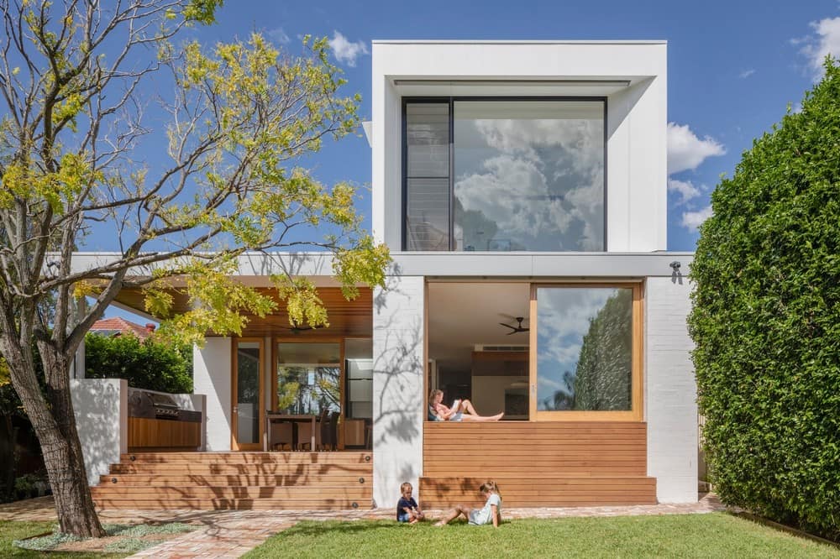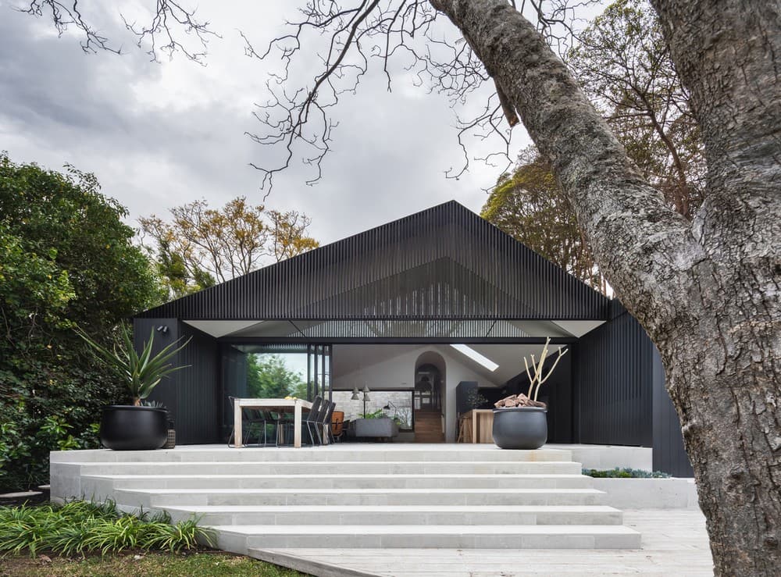River of Life House, Curl Curl / Sandbox Studio
Bringing natural light inward and allowing it to dance internally throughout the day, River of Life House is deeply connected within its natural setting. As a testament to sustainable living and the need for the notion of…

