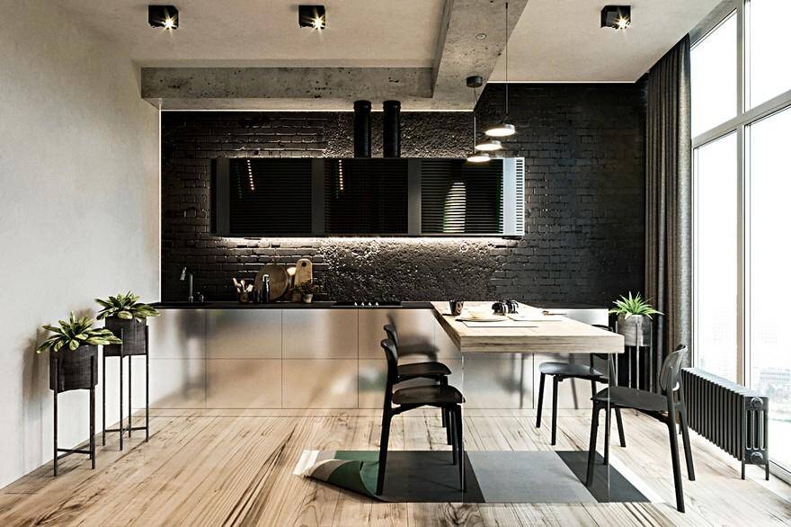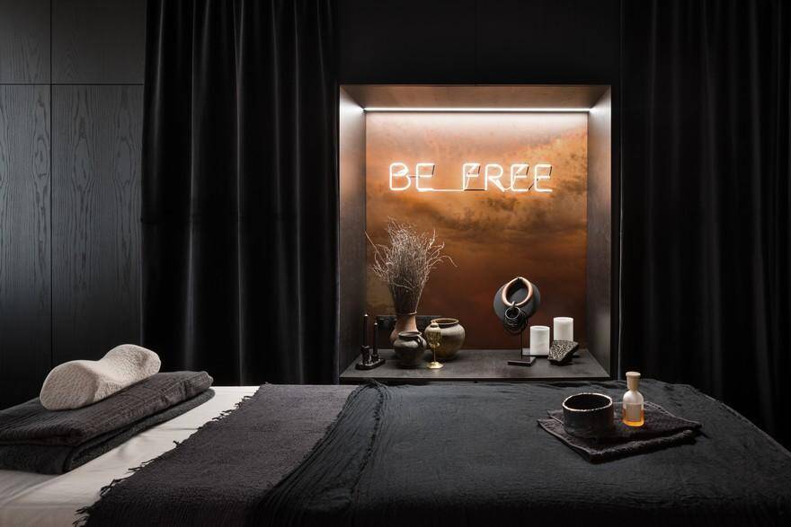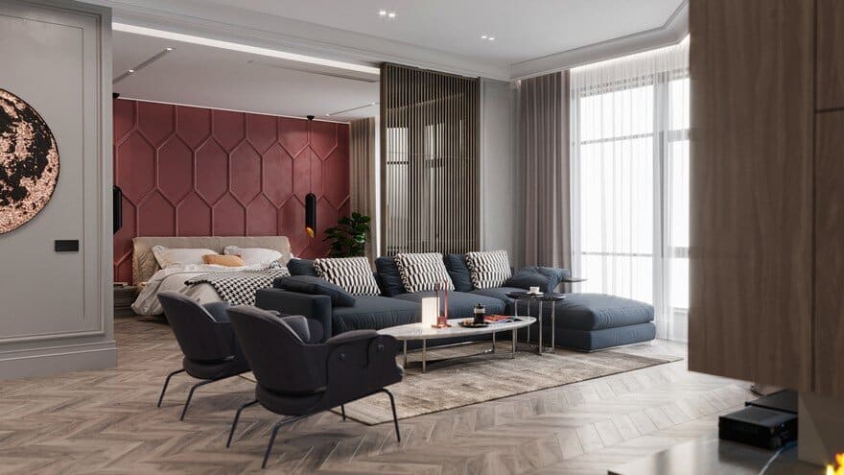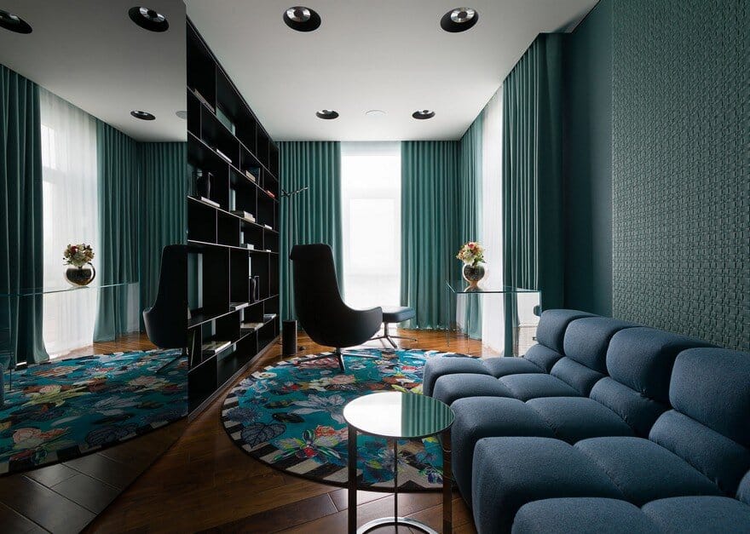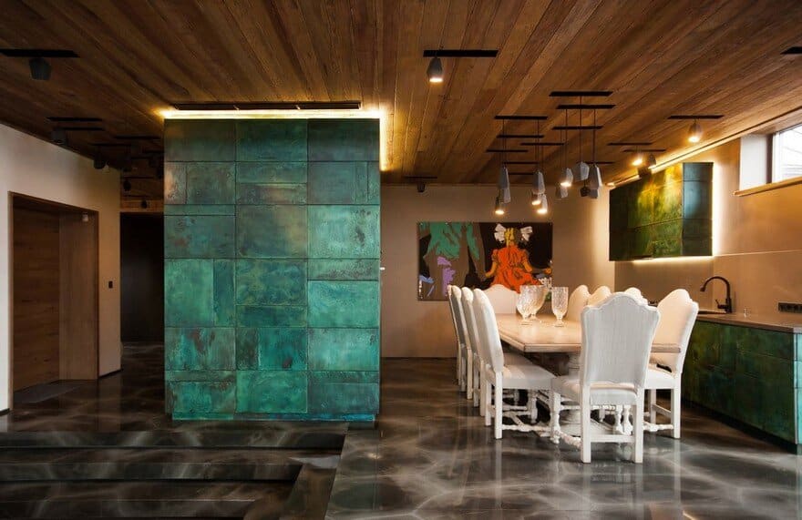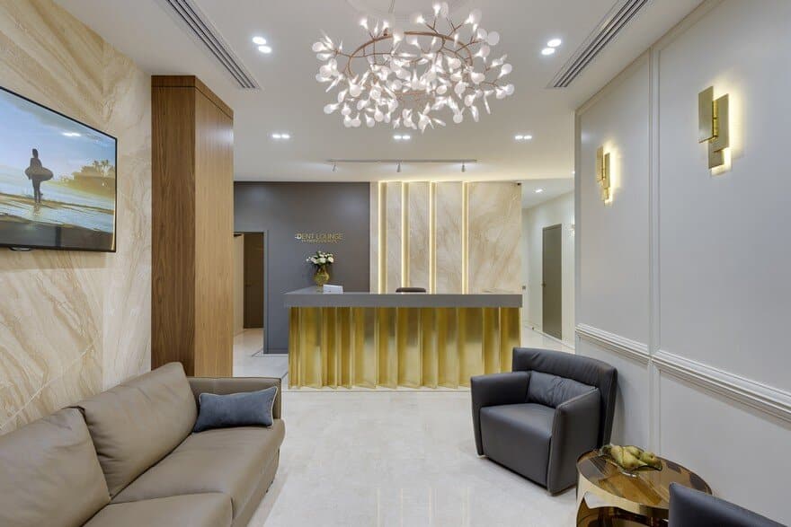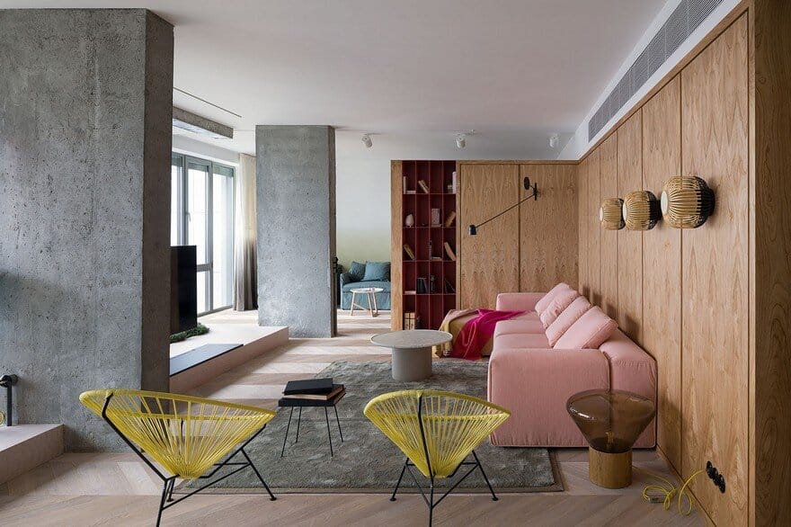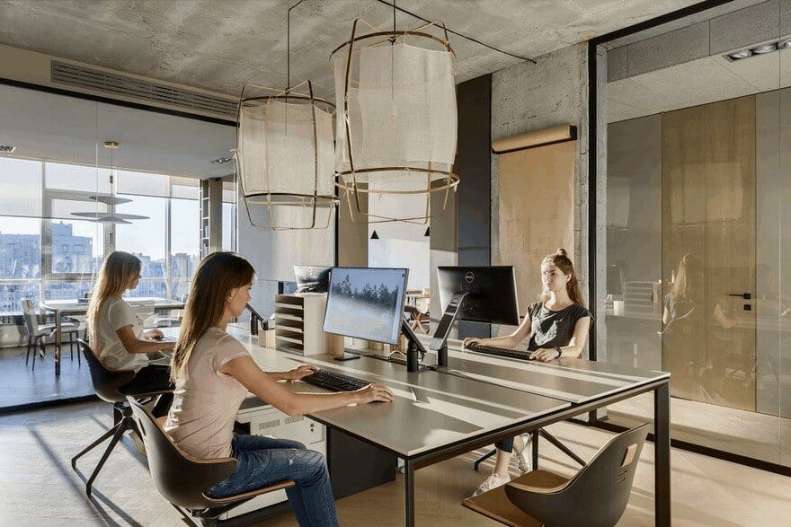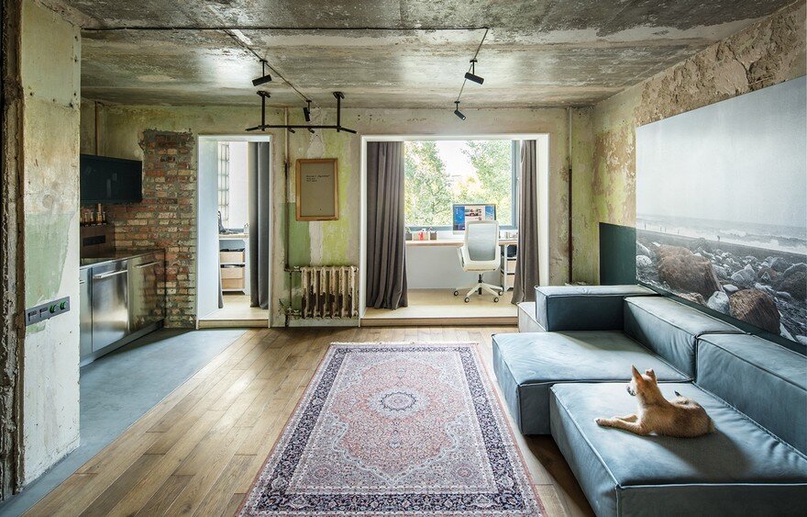Cactus Loft Apartment for a Drummer / Zooi Studio
When an extravagant young couple asked Kyiv‑based Zooi Studio to design their small two‑room flat, they wanted bold style and rock‑and‑roll energy. Designers Pavel Voitov and Maxim Doschinsky answered with the Cactus Loft Apartment, a dynamic space where raw concrete…

