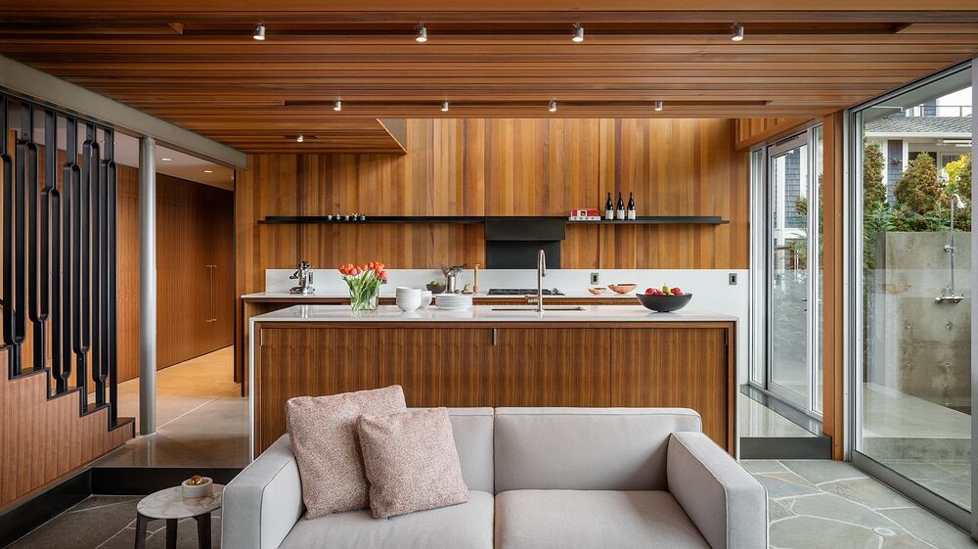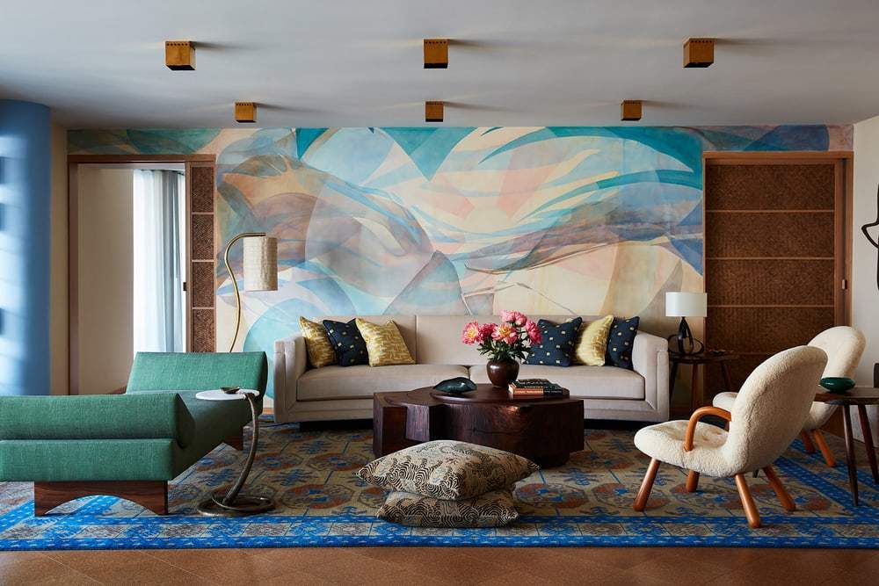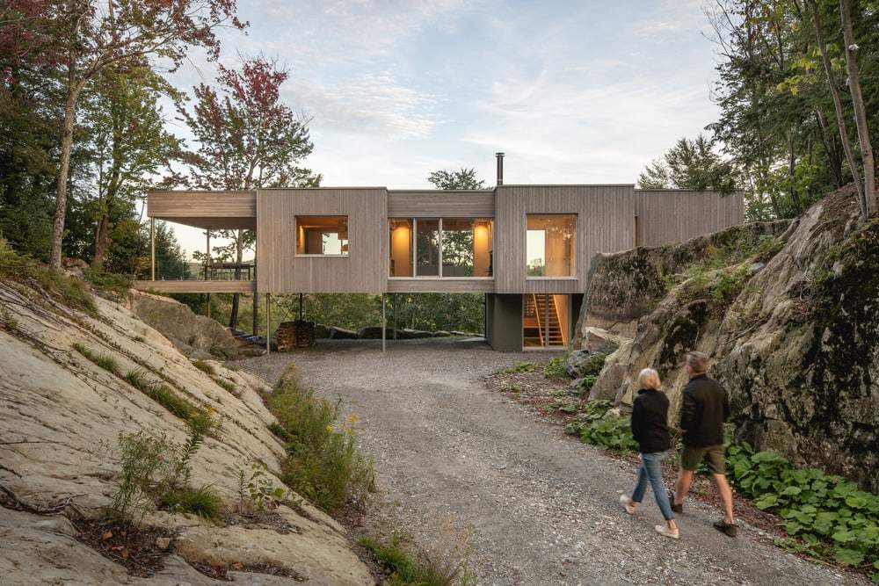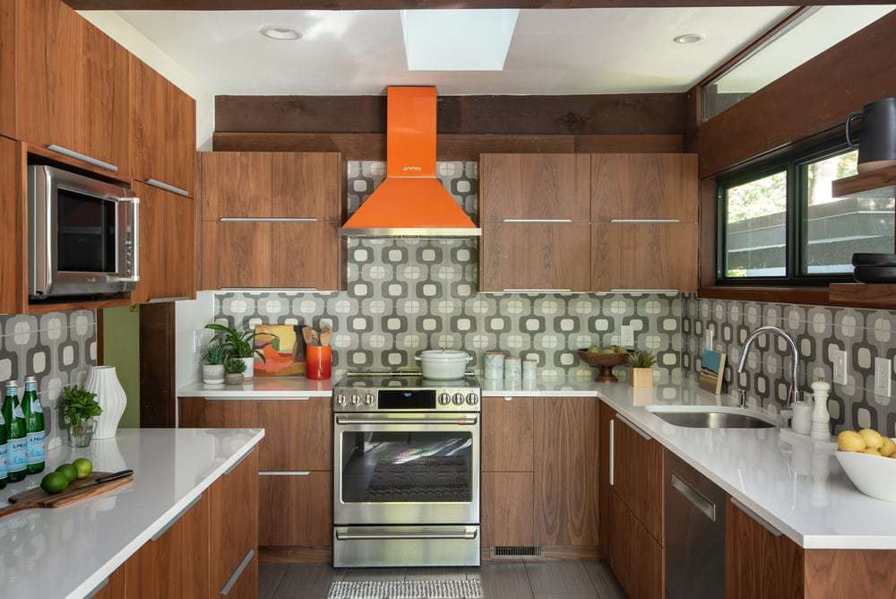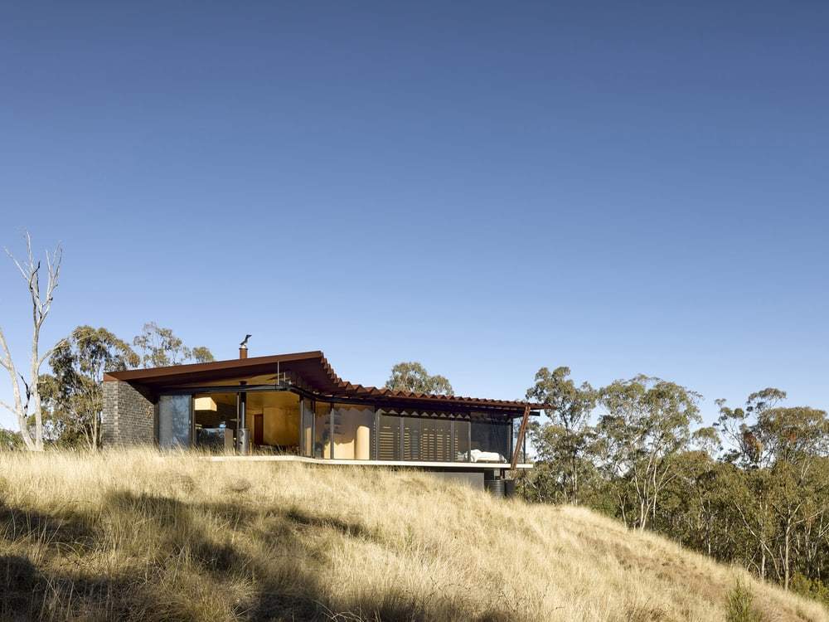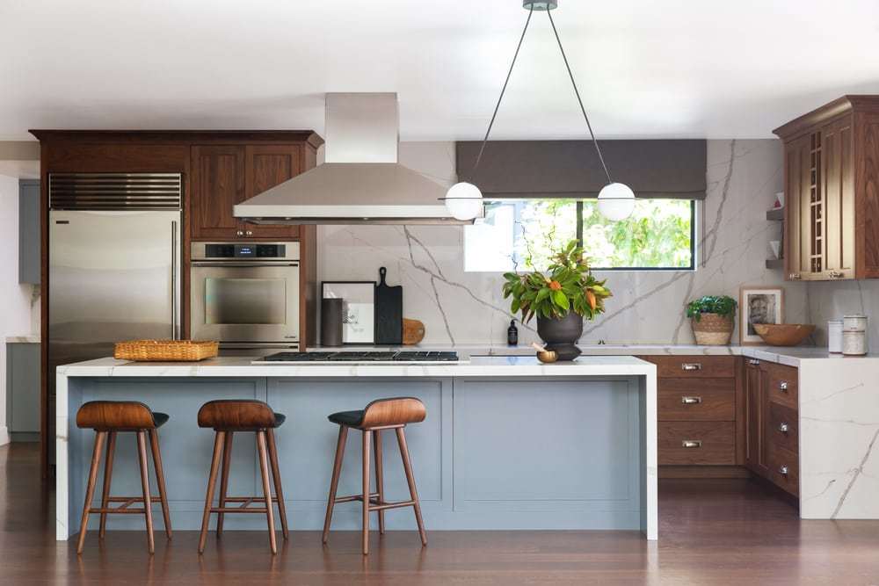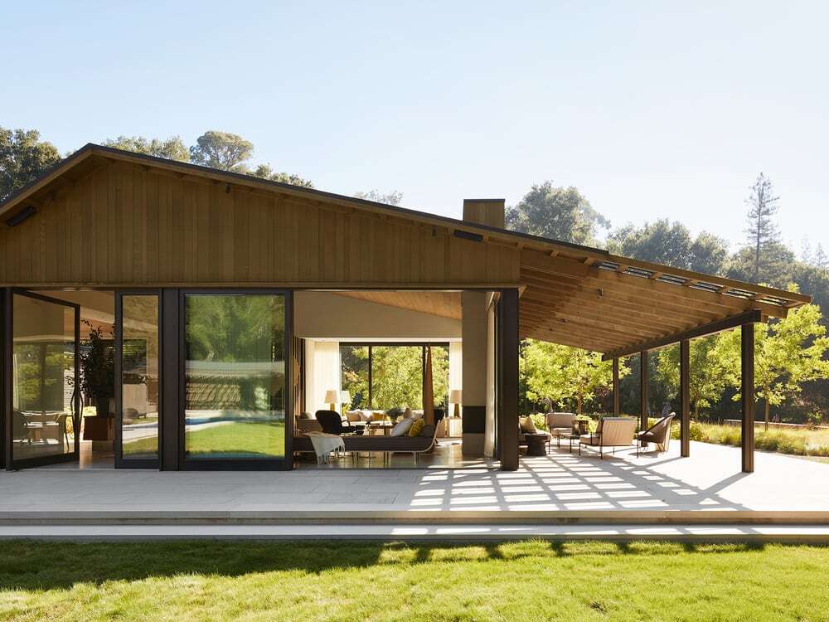Portage Bay House, a Water-Side Home Taking Inspiration from the Seattle’s Maritime Heritage
Tucked into a small city lot along the water’s edge, the Portage Bay house was designed to live like a studio loft for a bachelor who values privacy, a central location to reside in the city, and…

