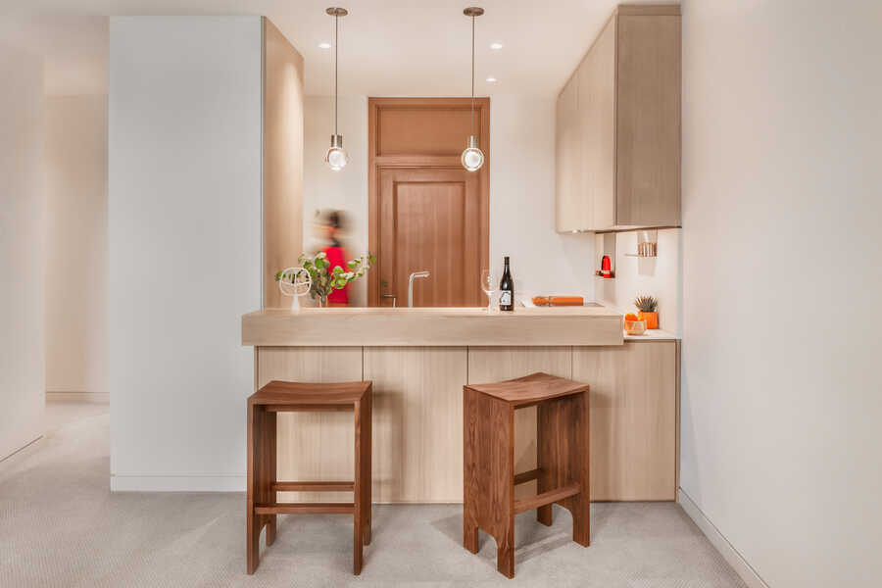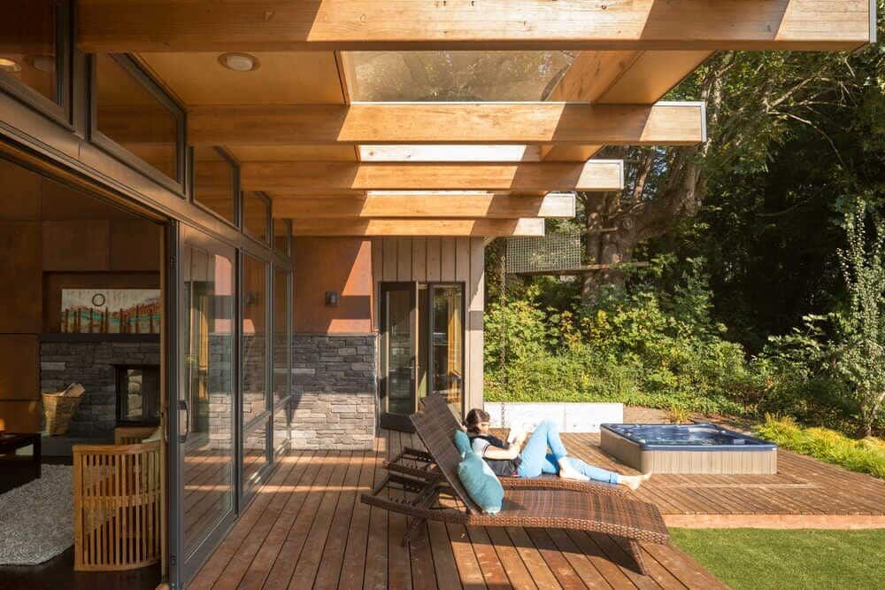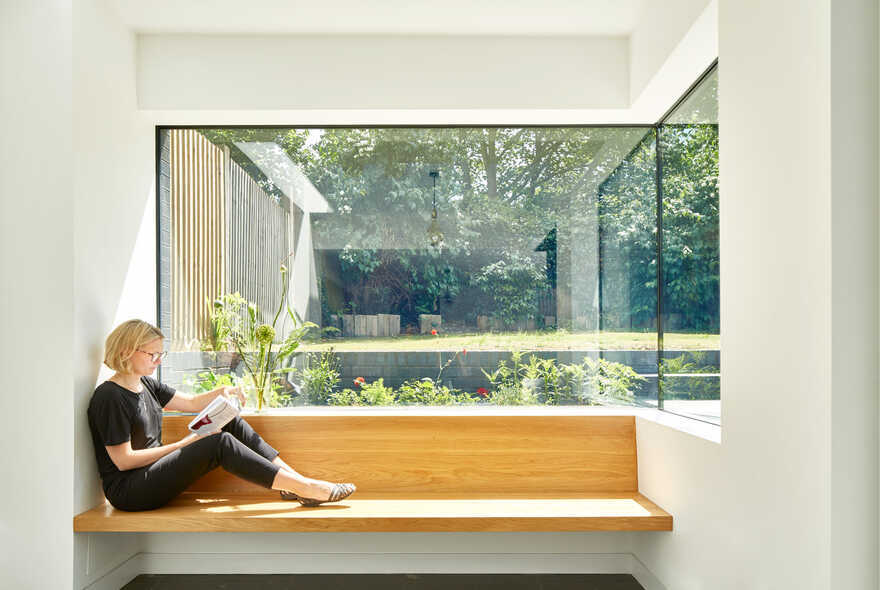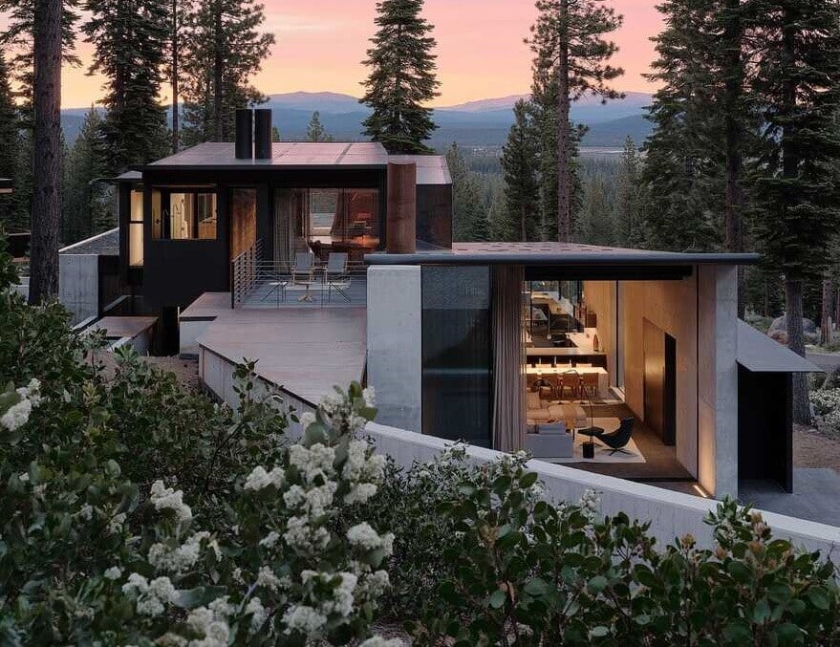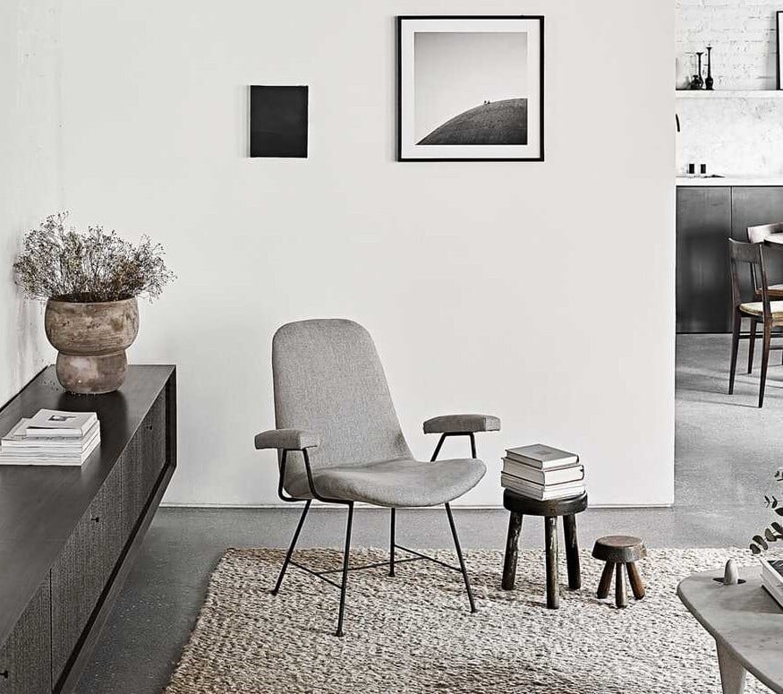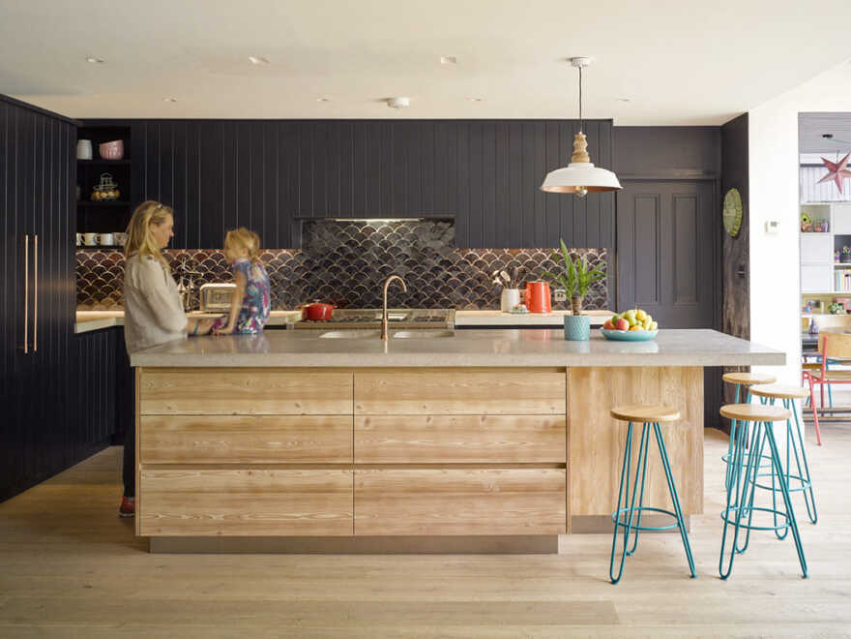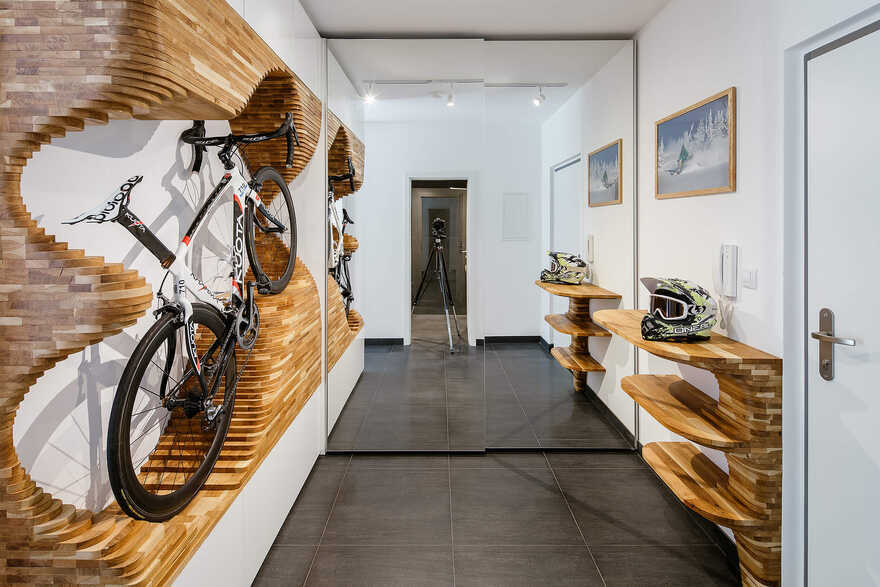By Removing a Wall Full of Cabinets, this Small Kitchen Feels Larger and Looks Refreshed
Small kitchens require careful design to help them live larger. Before this remodel, this petite kitchen was closed off from the rest of the space and nearly dysfunctional.

