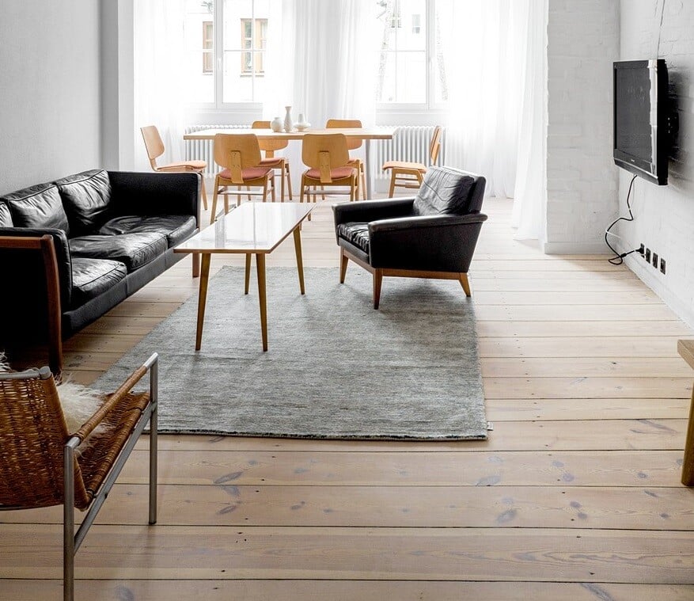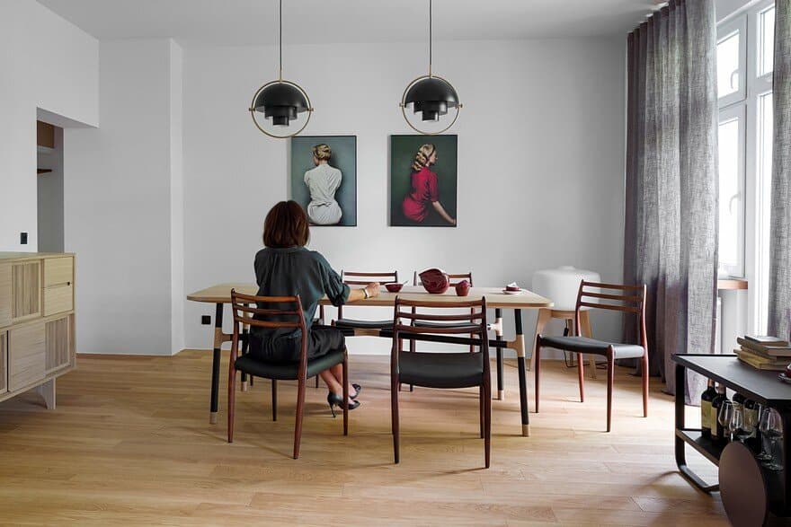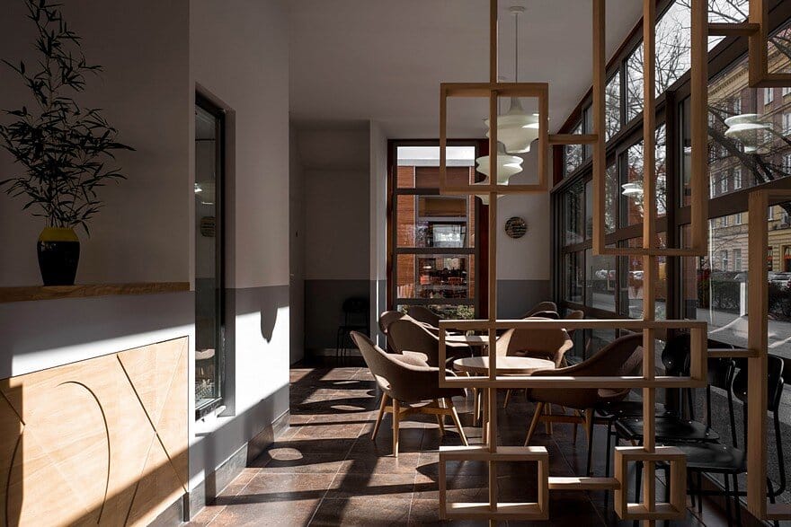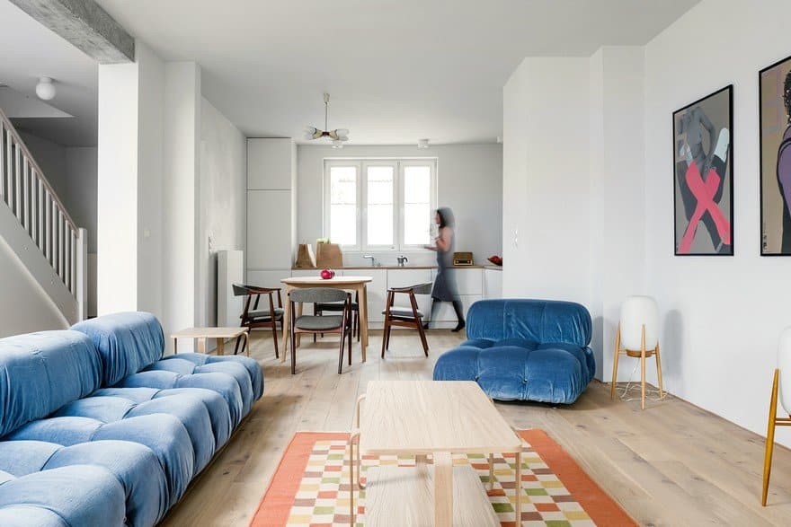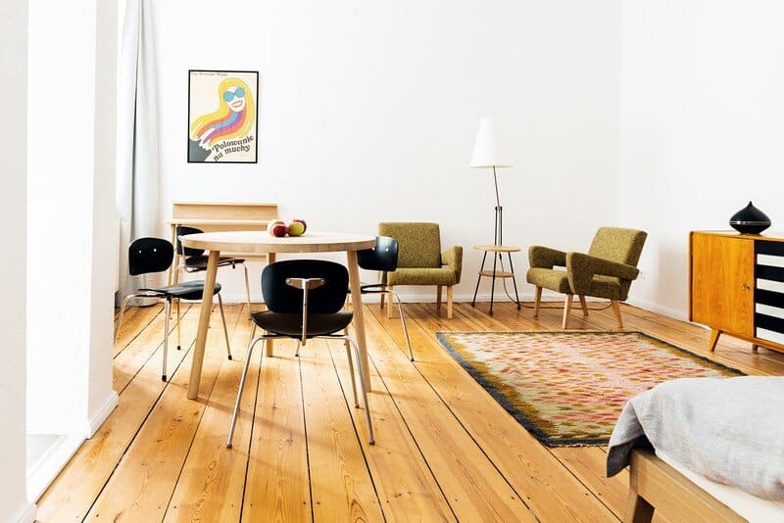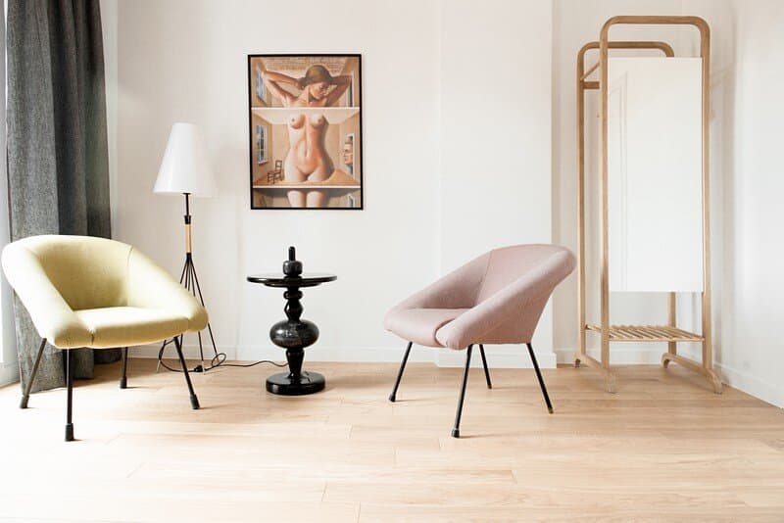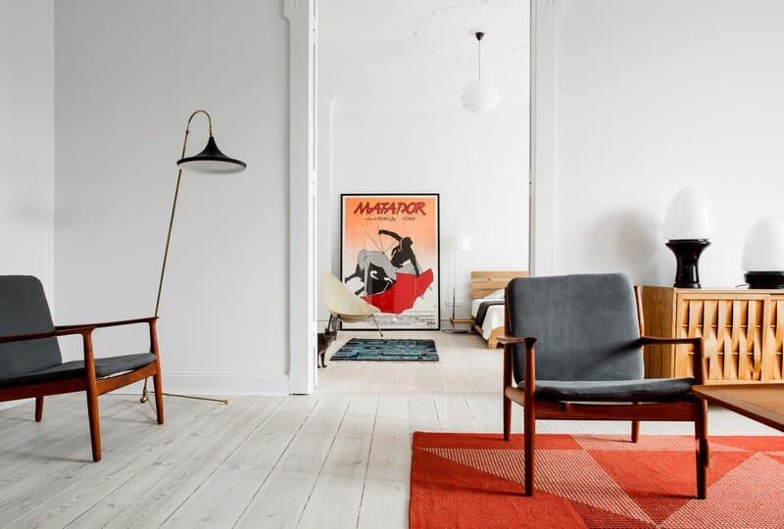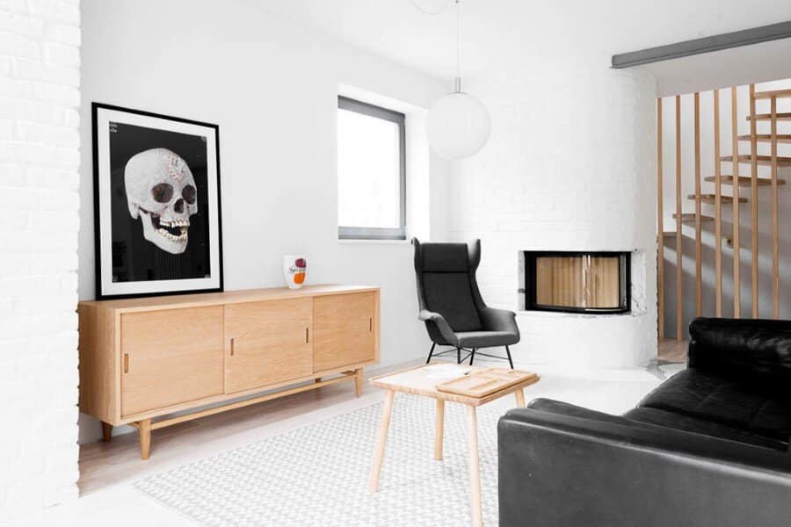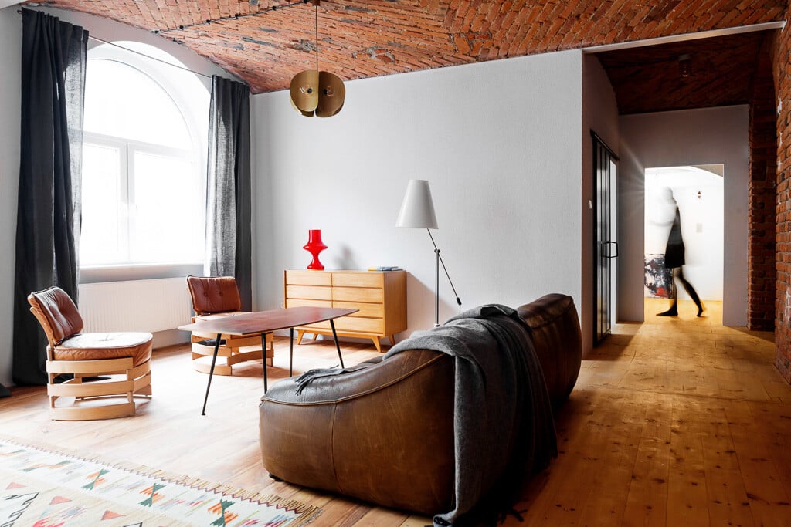Reconstruction of a Holiday Flat in a Small Tenement House
The project included the revitalization and reconstruction of a holiday flat in a small tenement house from 1920 in Międzyzdroje, Interior design and design of some furniture. The furniture designed by Loft Kolasinski: beds, bedside tables, benches…

