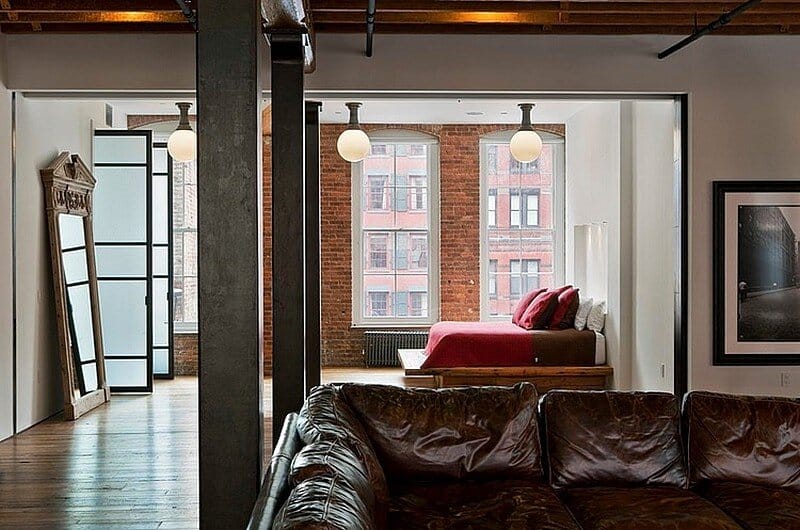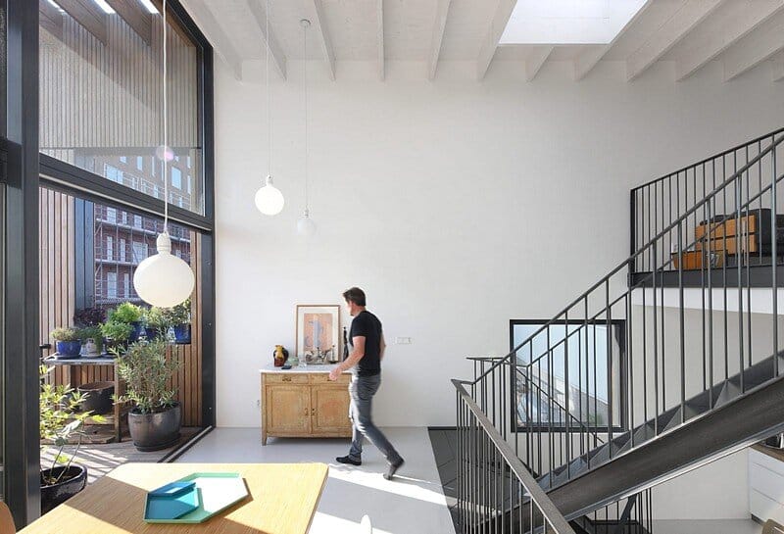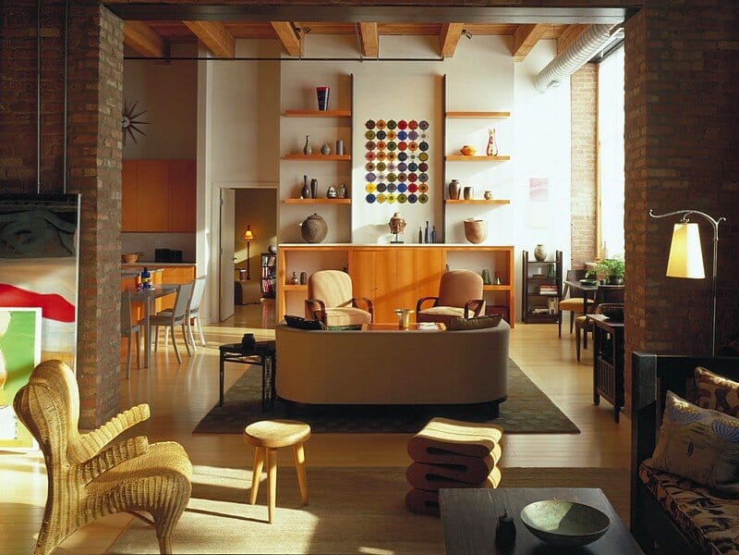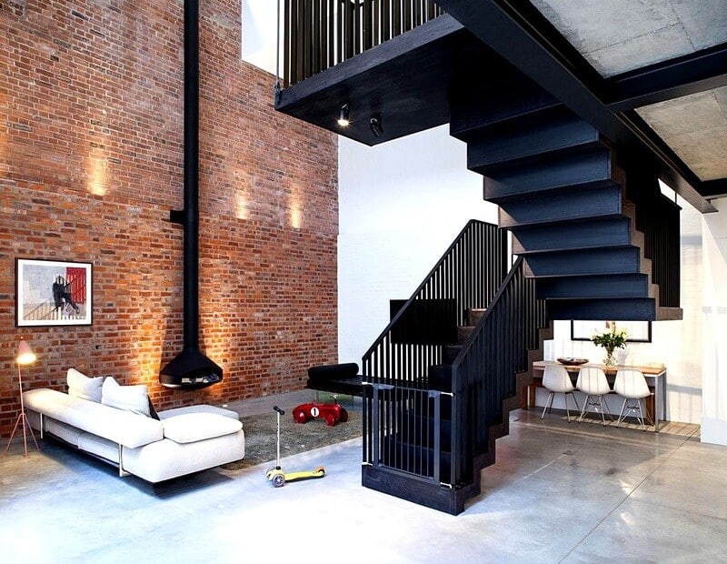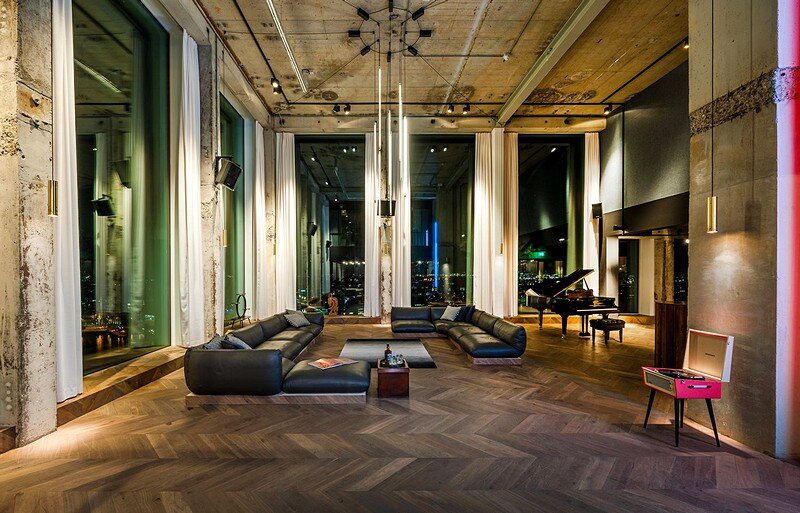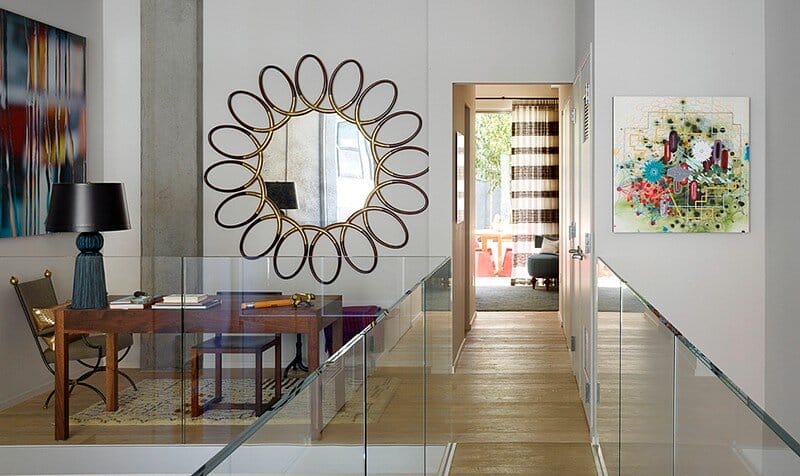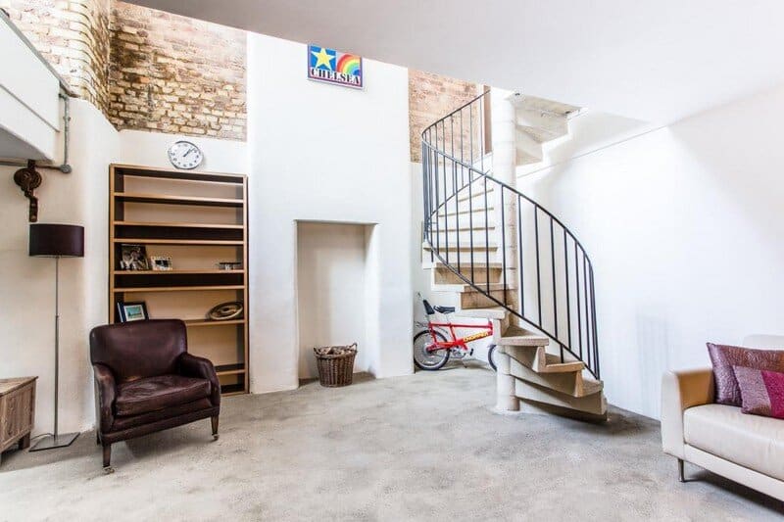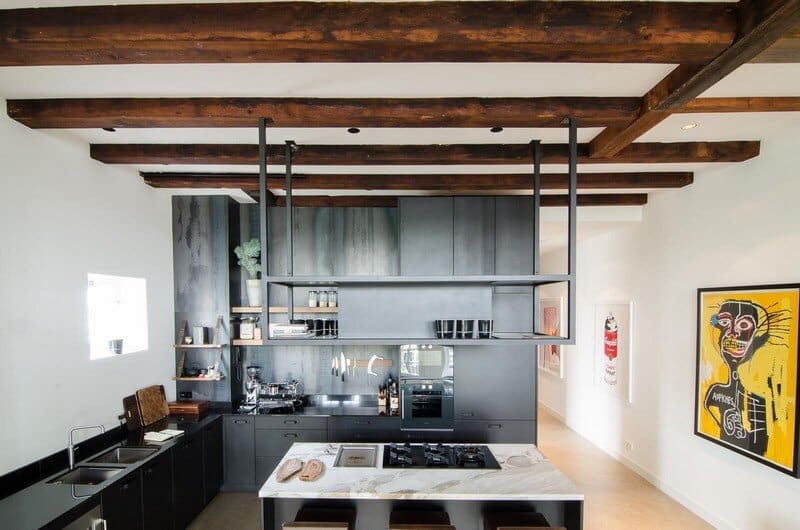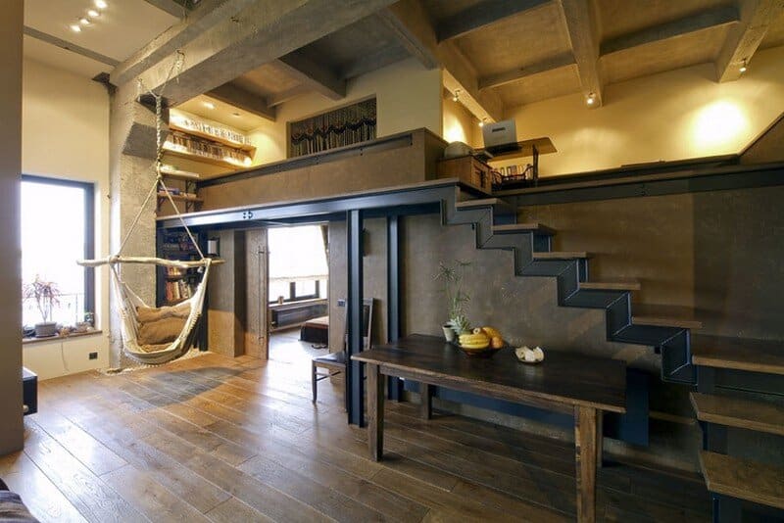Franklin Street Loft in TriBeCa / Jane Kim Design
Franklin Street Loft was designed by interior architecture studio Jane Kim Design in TriBeCa, New York City. North and south exposures in this 3000 square foot loft in Tribeca allowed us to line the south facing wall with…

