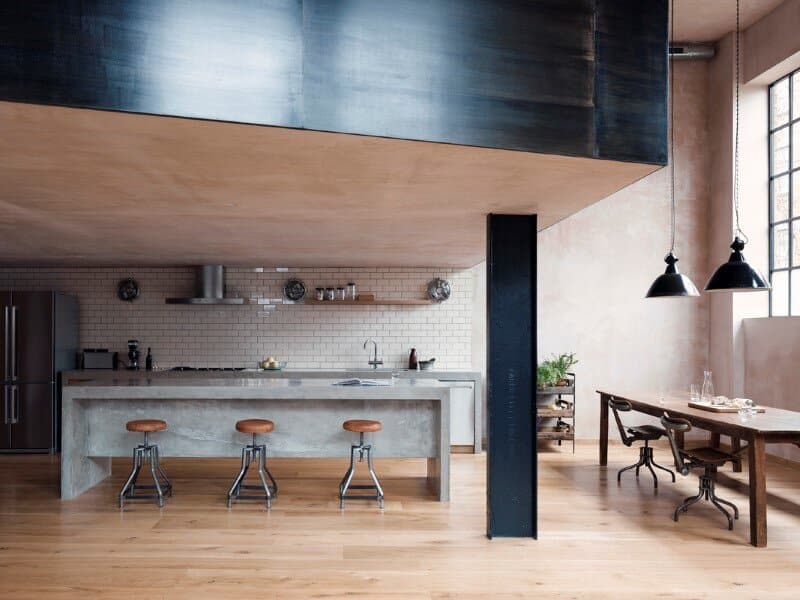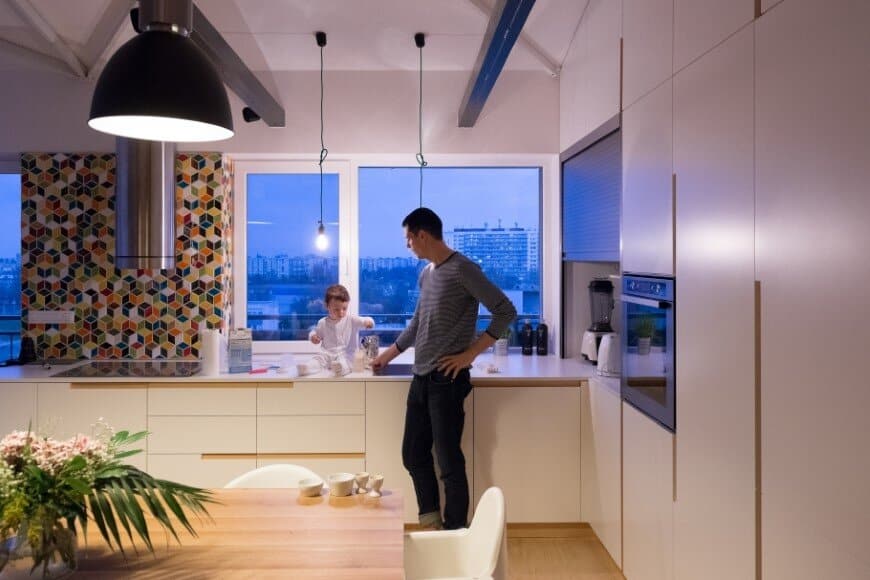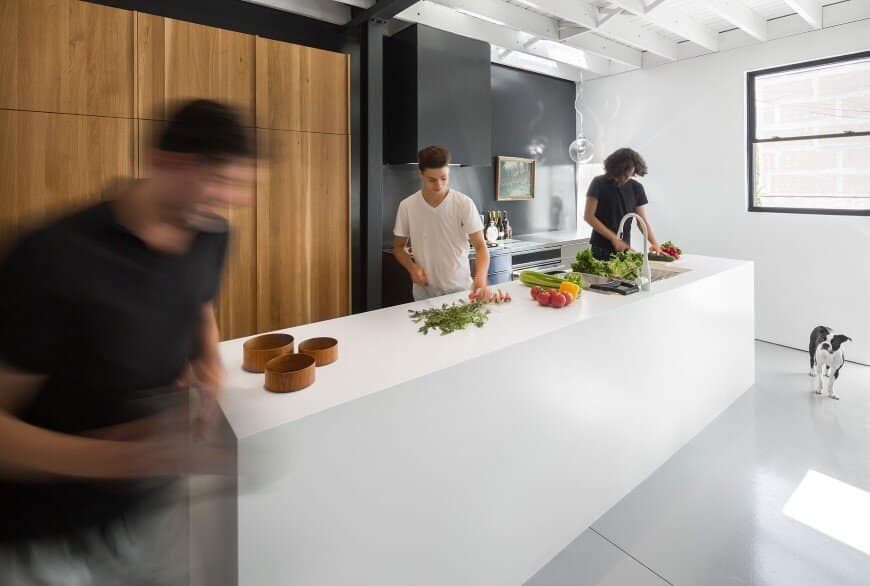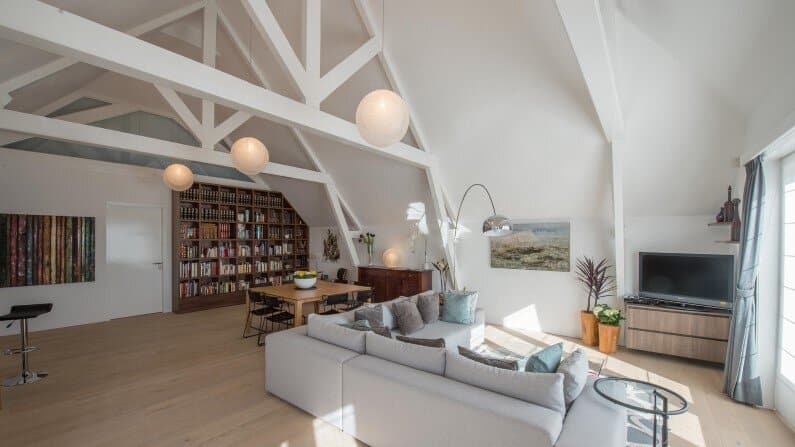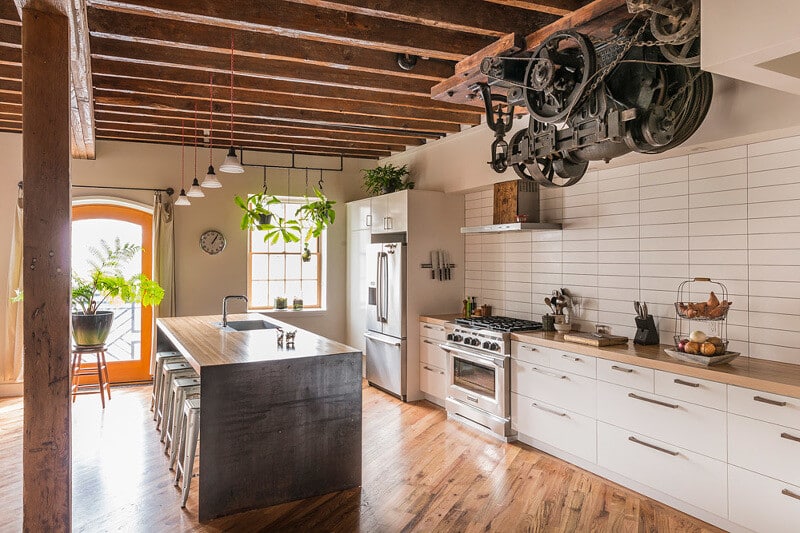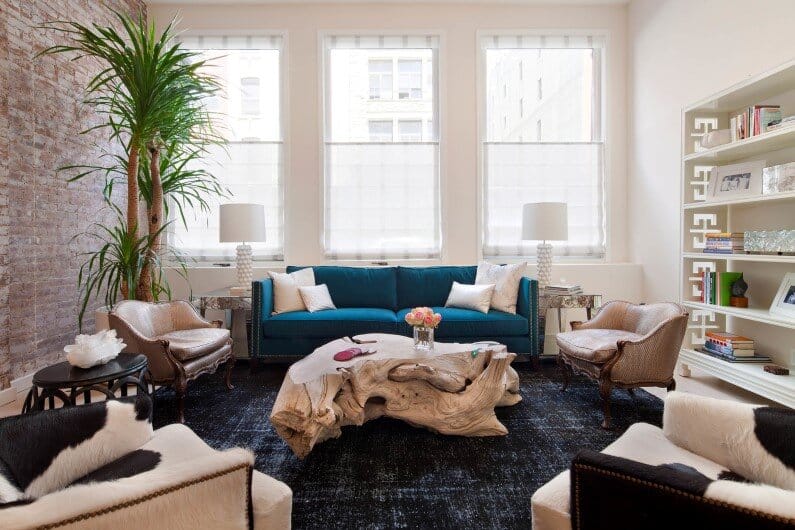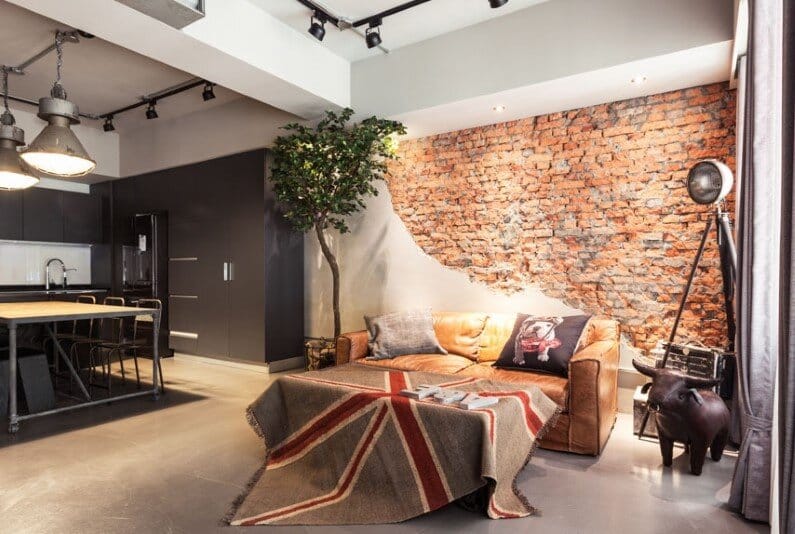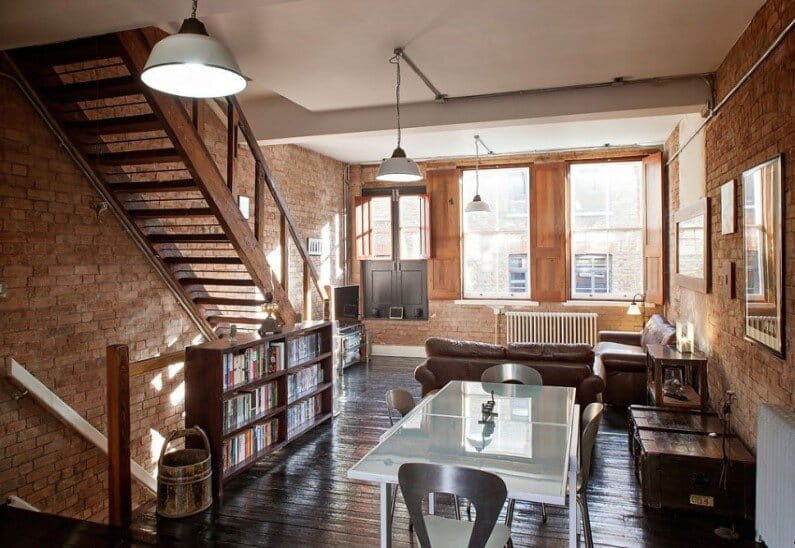London Warehouse Converted into a Stylish Life Space
An existing London warehouse conversion required a refurbishment. A series of disconnected air less spaces has been transformed into a stylish live/work space. A new mezzanine floor was added with a steel balustrade and folded steel staircase.

