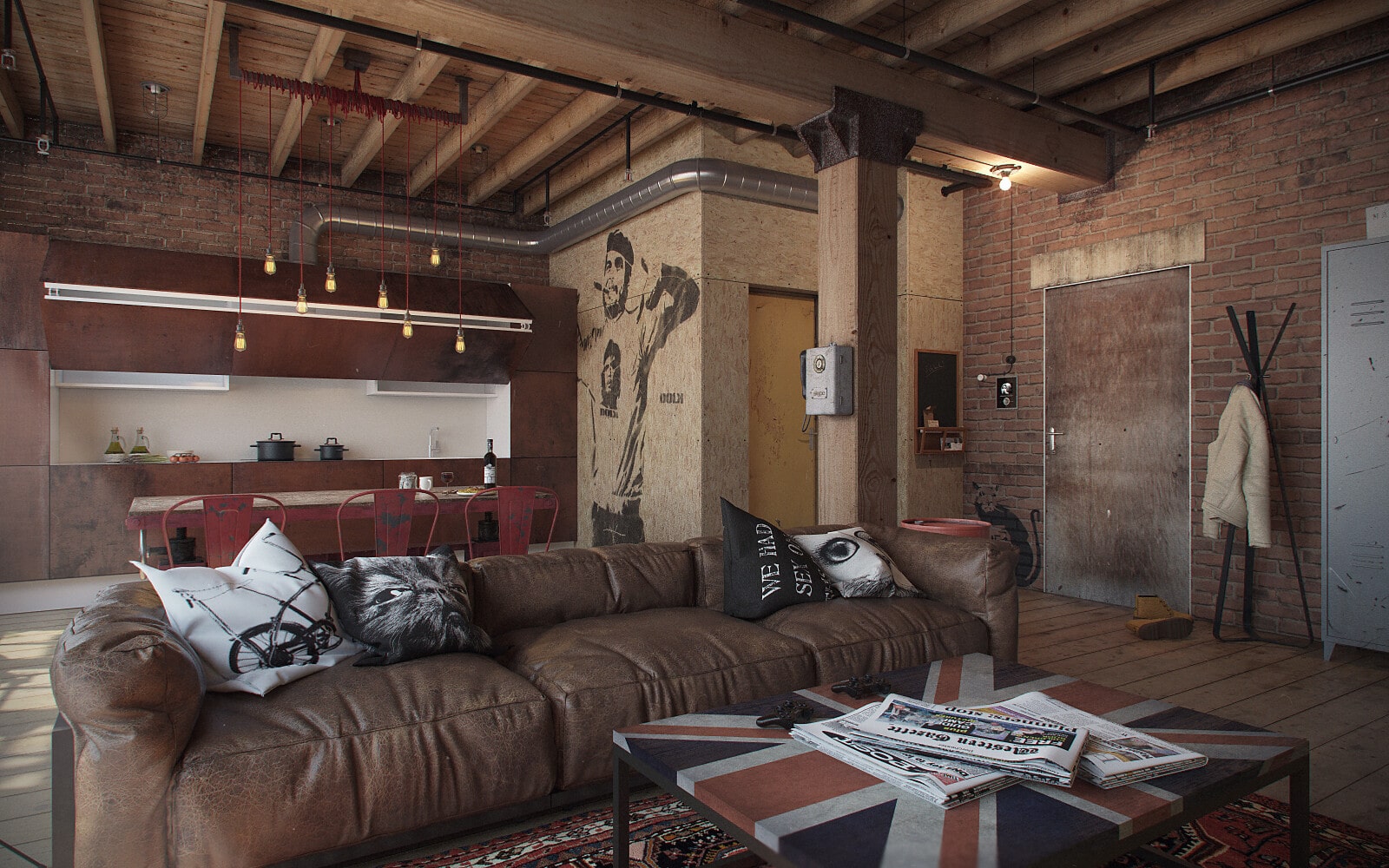Chic Loft Style Studio Dedicated to the Free Active Man
The Loft style has emerged and developed as a natural need to valorize spaces whose original purpose was not a residential one. Gradually it came from decorating bridges and lofts to the transformation of some warehouses

