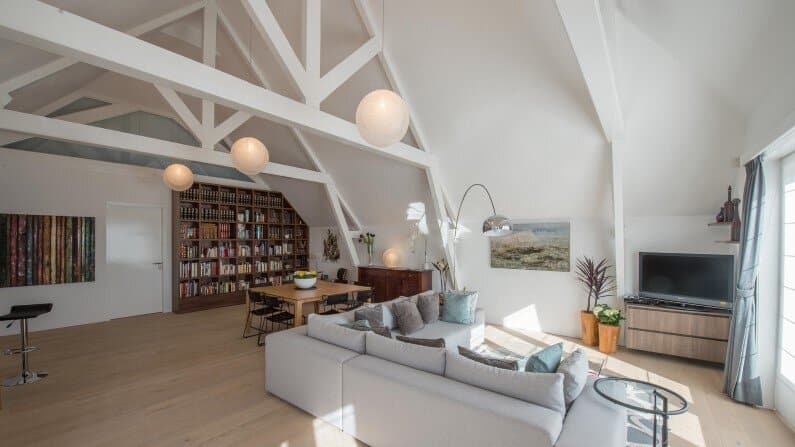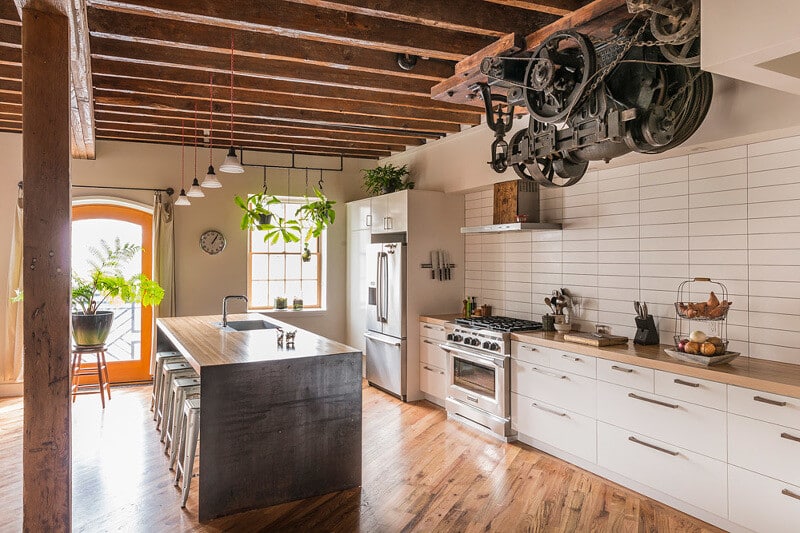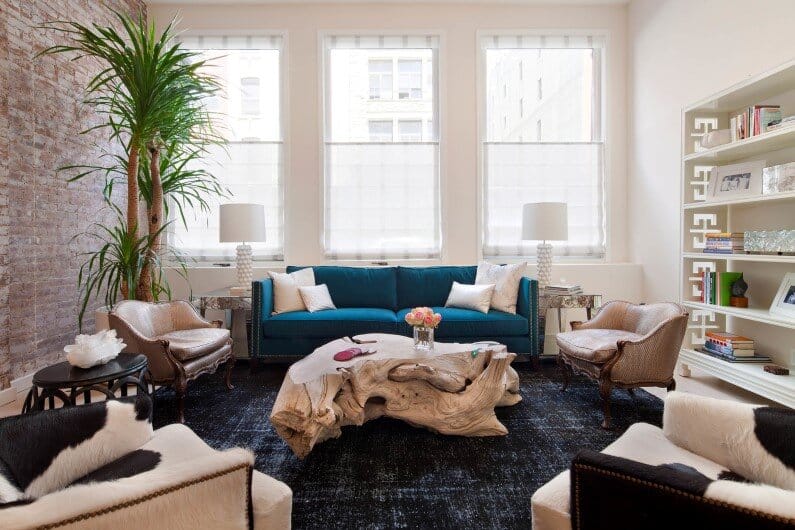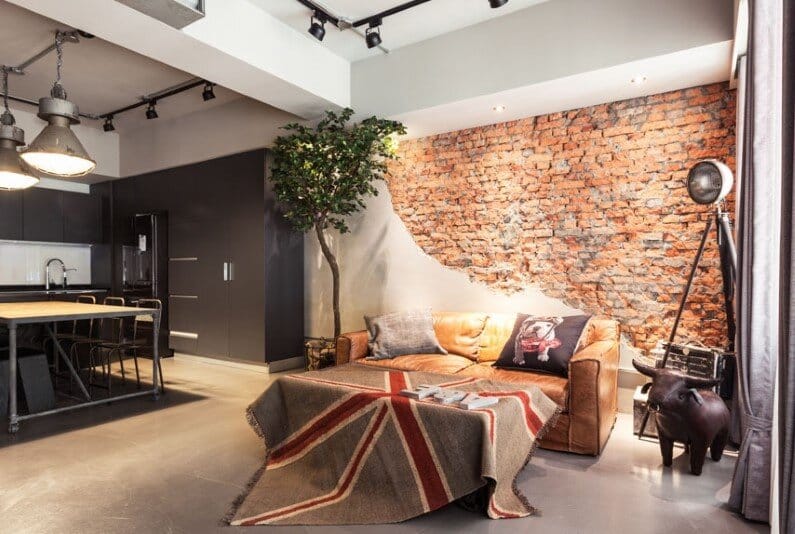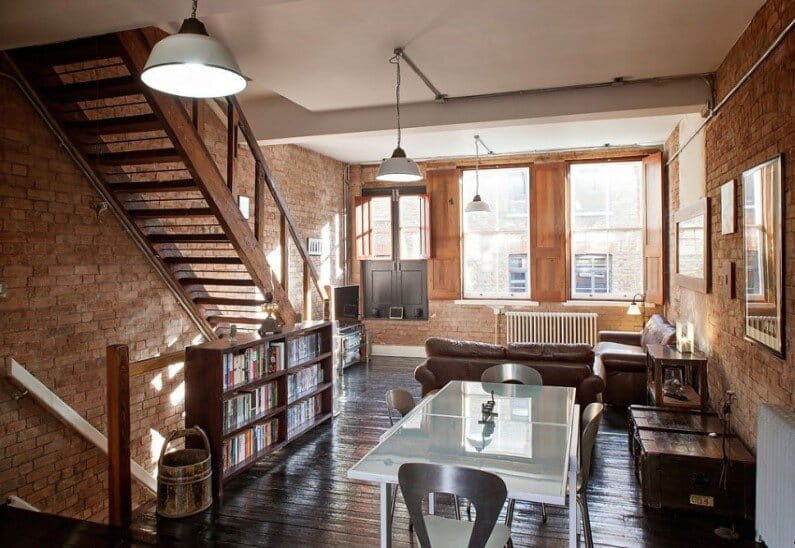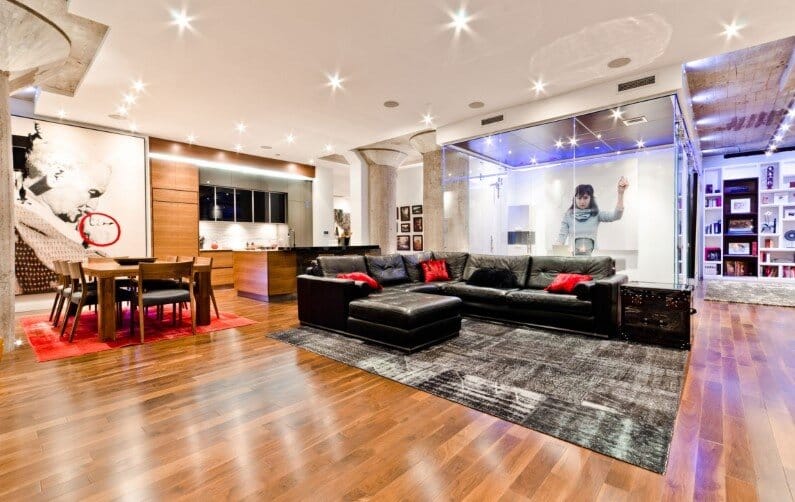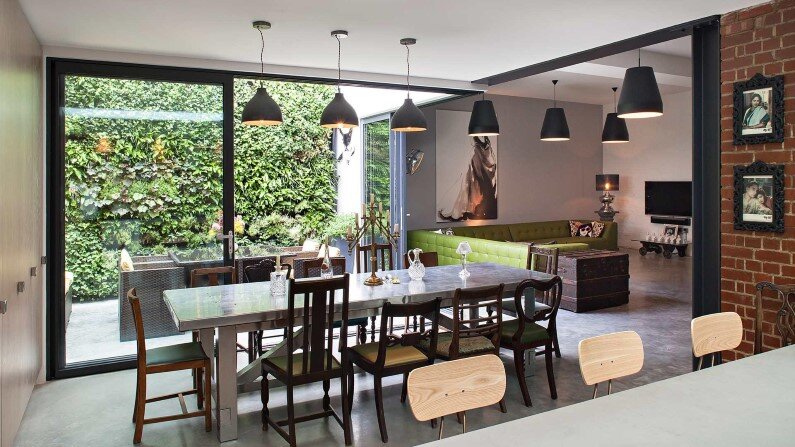Casa F – Transforming a Museum into a House
Project: Casa F Location: Rotterdam, Nederland Architects: PEÑA architectuur Author: Gabriel Peña Builder: STV, Rotterdam Electra: Hoffman Elektro BV, Bergambacht Photo Credits: Maarten Laupman Area: 193 m2 living and 25 m2 terrace Delivered 2014 In 2010 the former Kralings Museum at the Hoflaan was transformed into a luxury apartment building. The building consists of three […]

