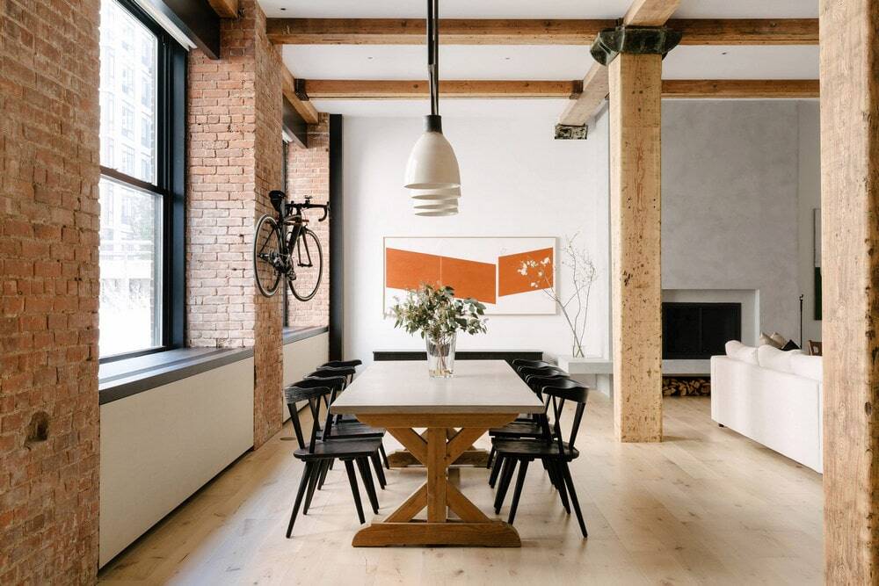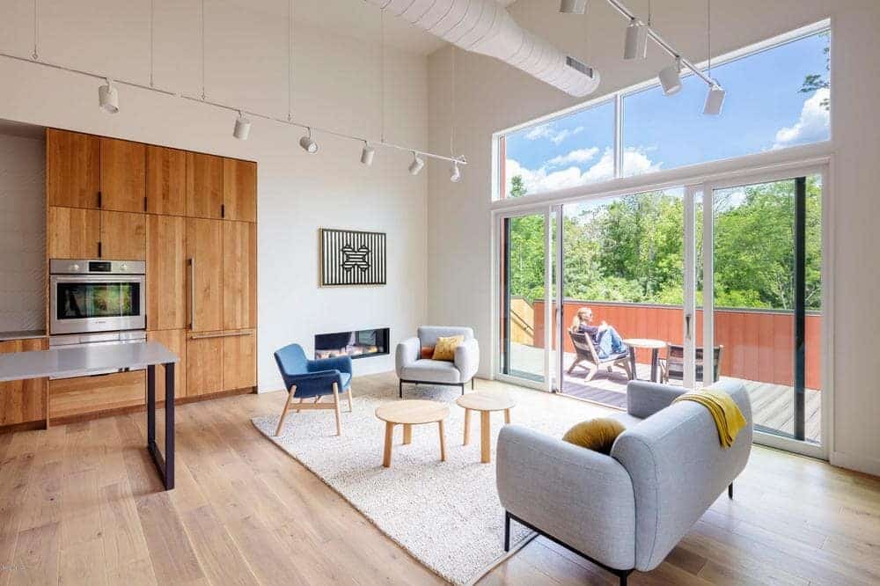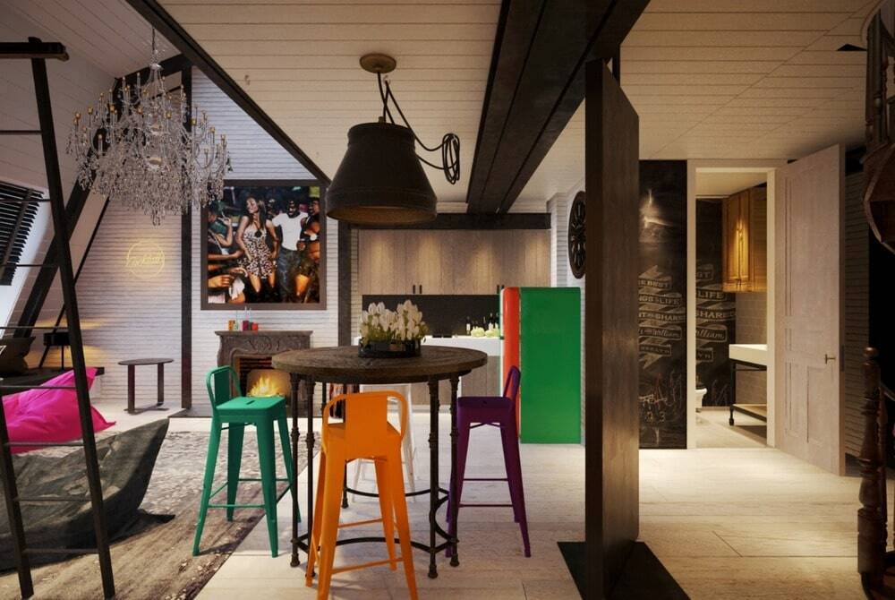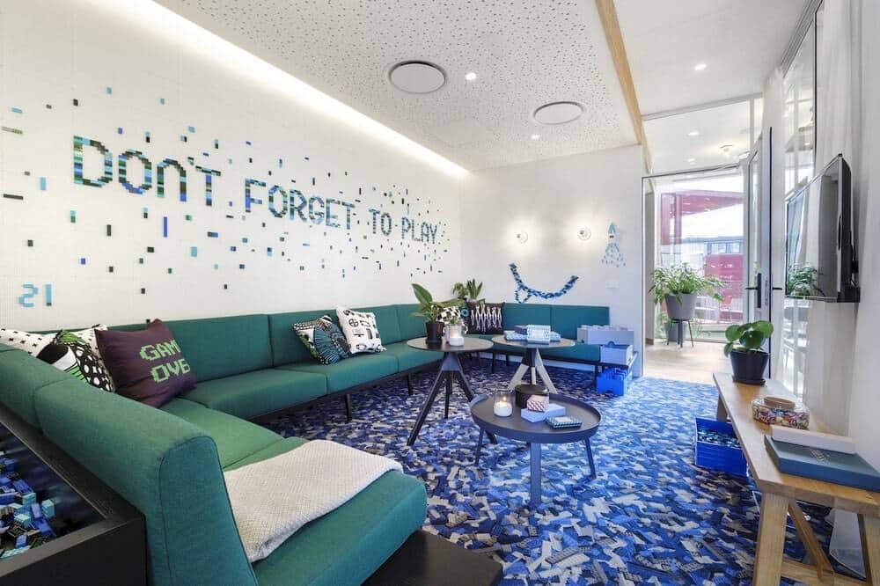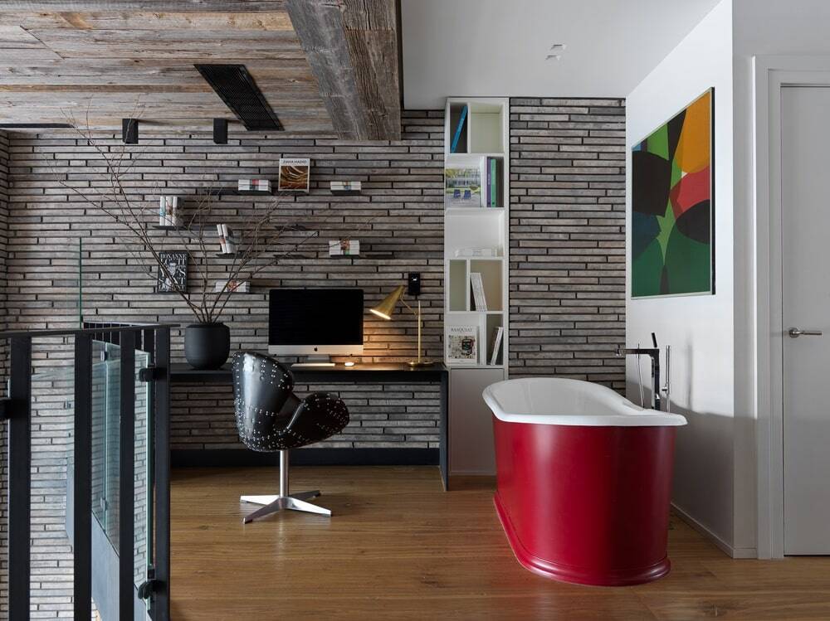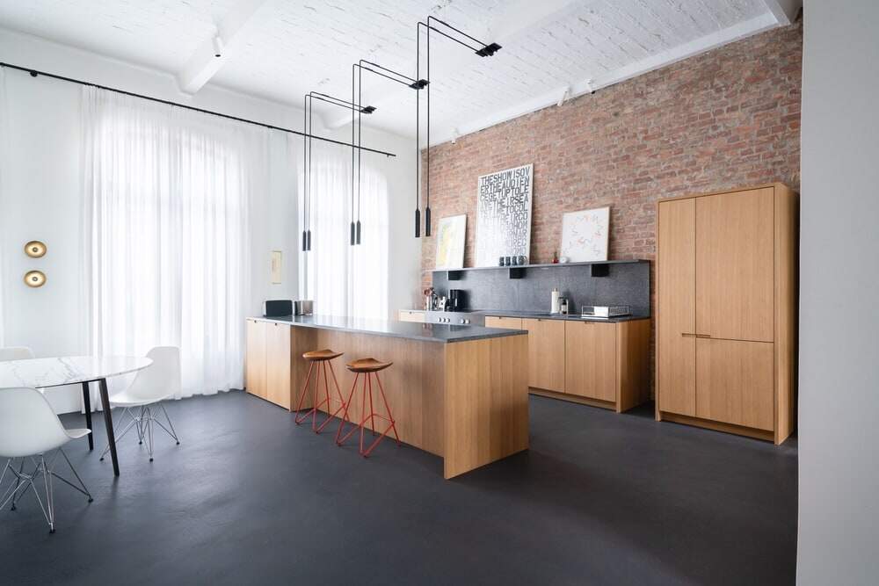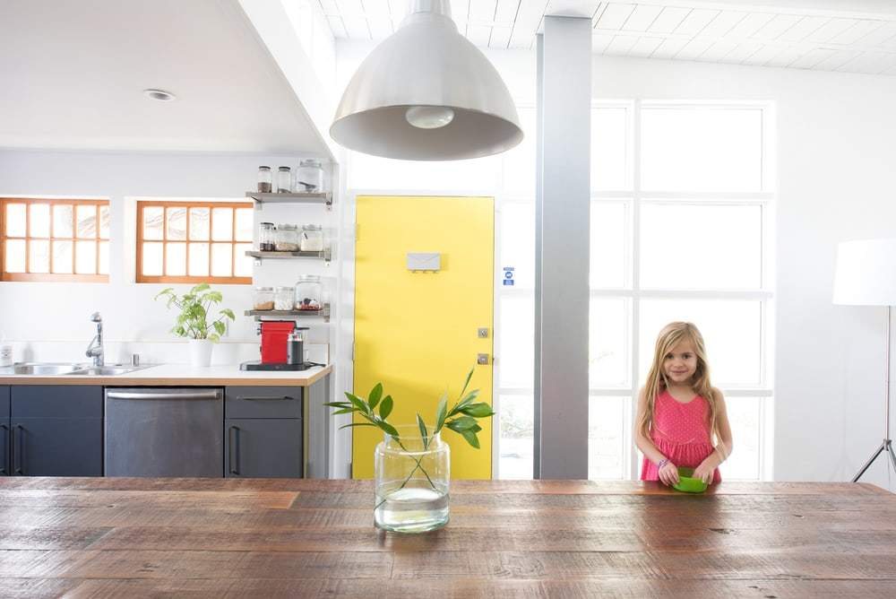King West Loft / Studio of Contemporary Architecture SOCA
Located in Toronto’s King West neighbourhood, SOCA was asked to redesign a two-level loft space for a young professional seeking to create two new bedrooms and an additional washroom from a previously open floor plan with no…


