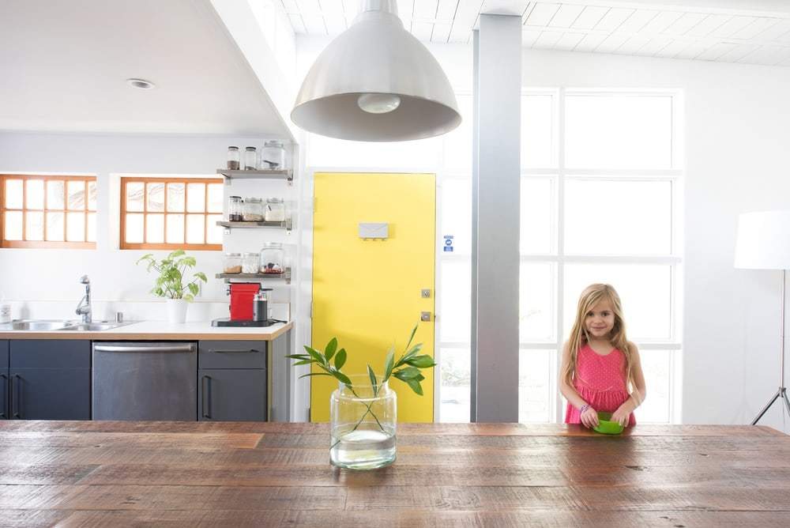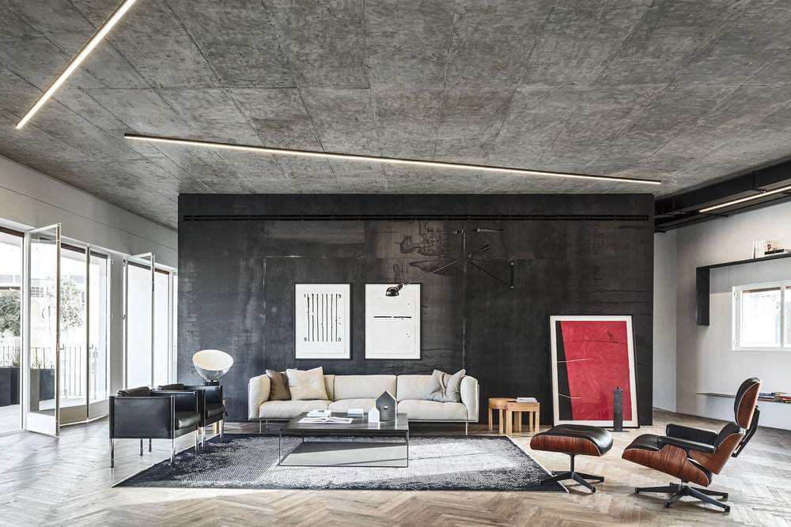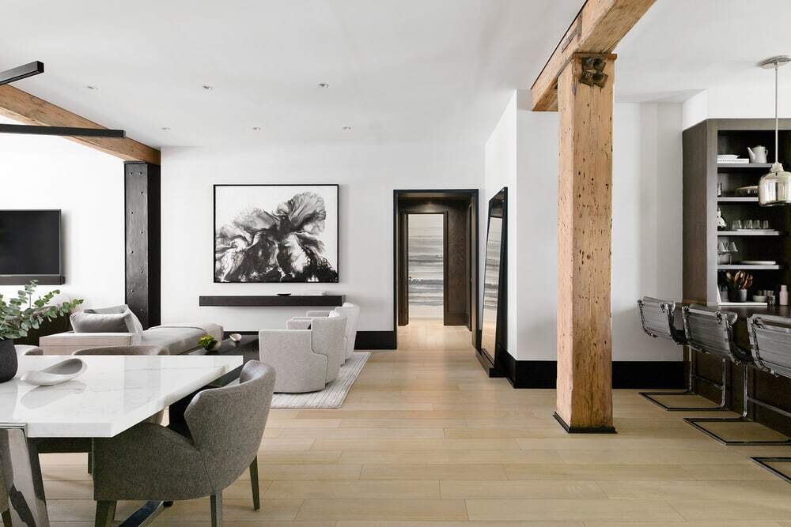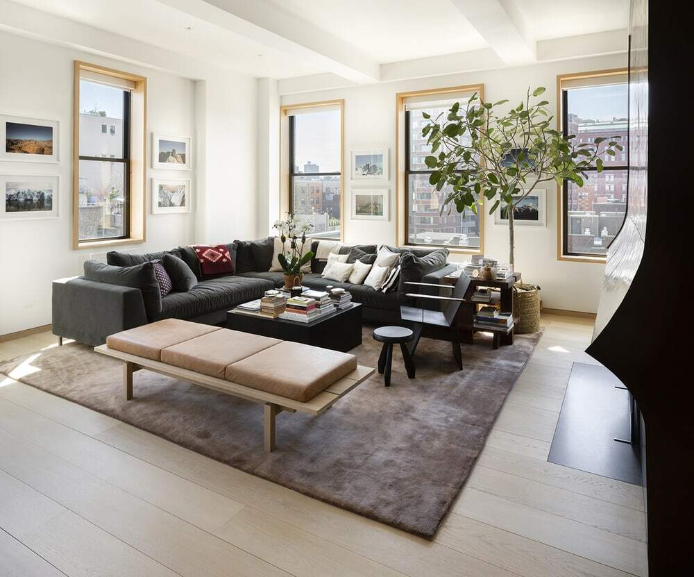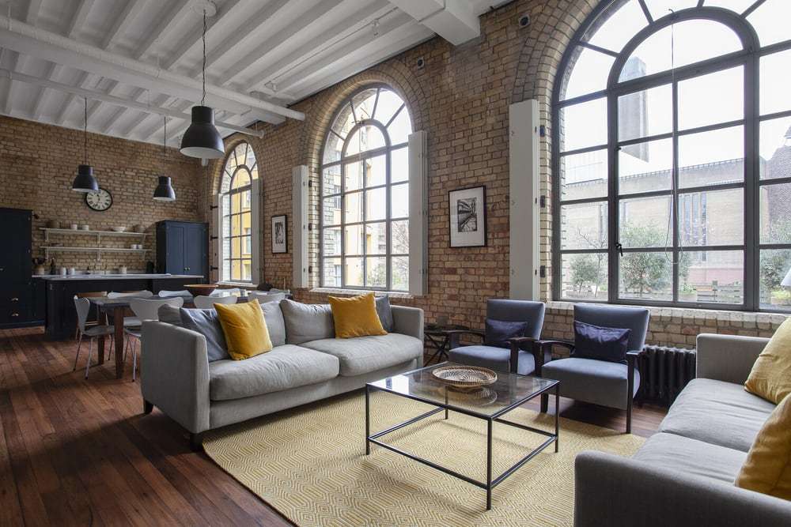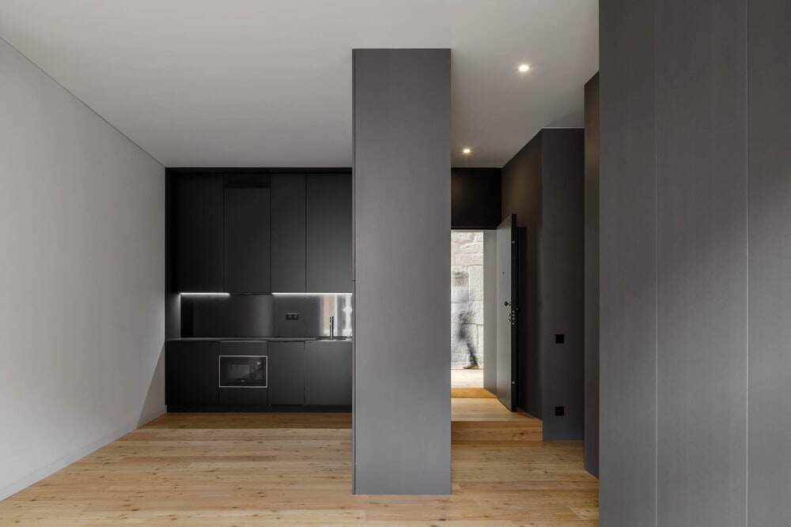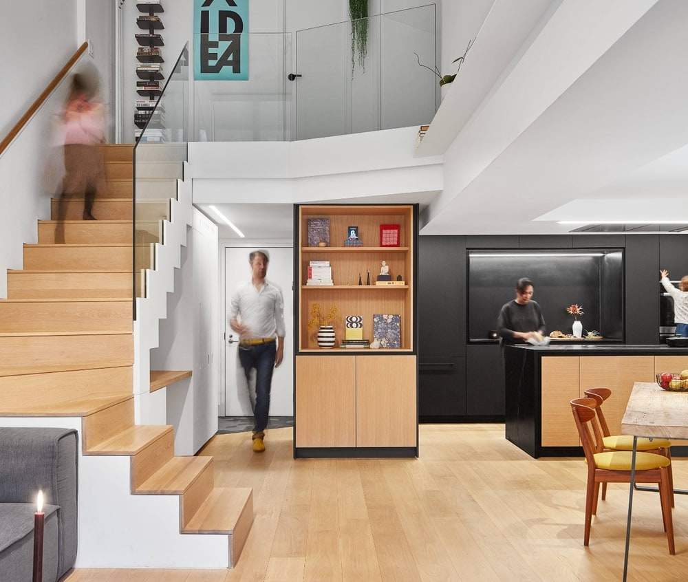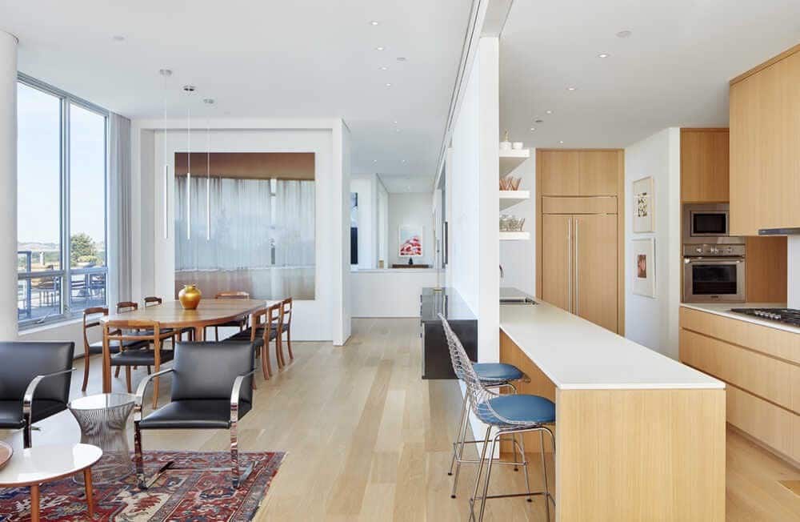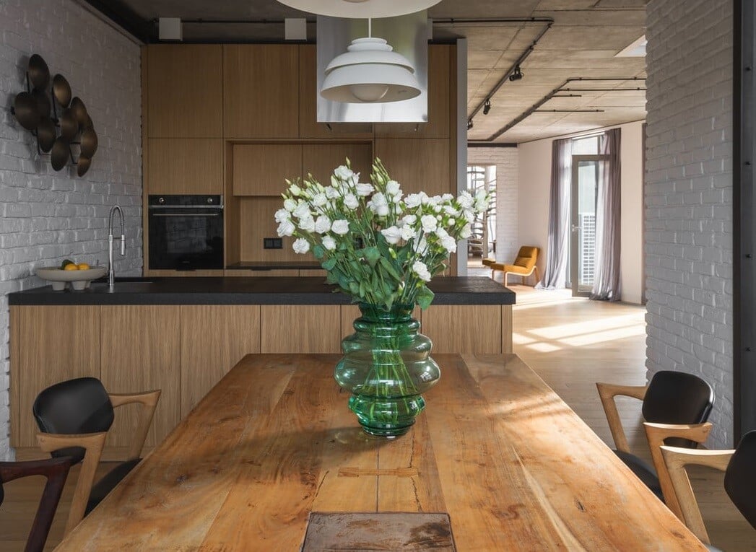Modern Loft Addition to an Existing Beach Cottage in El Porto, Manhattan
Modern loft addition to an existing beach cottage in El Porto. The project is all about keeping the original super soulful surf shack in tact including the repaired shingles and river rock on the exterior.

