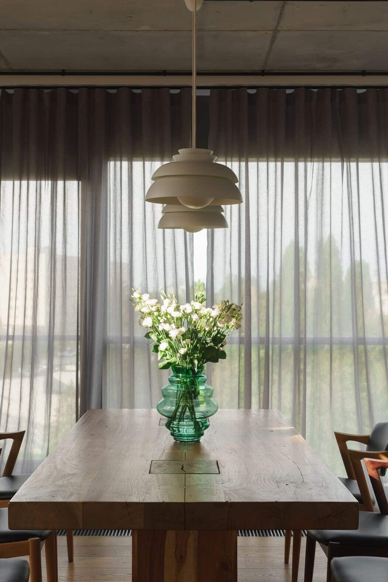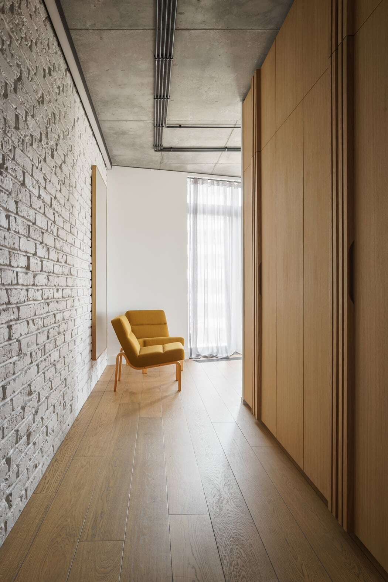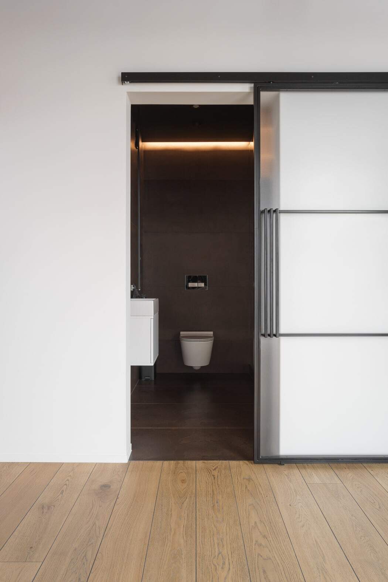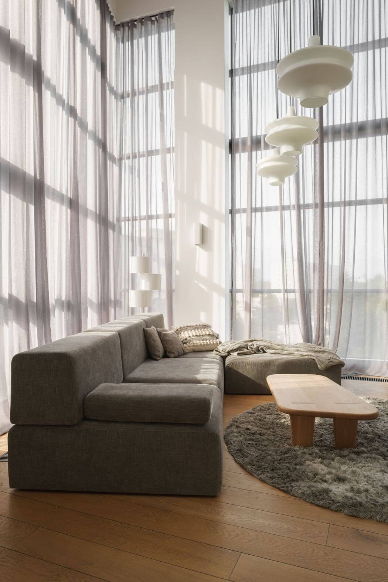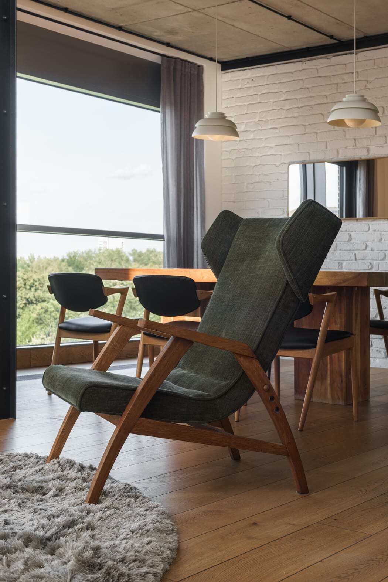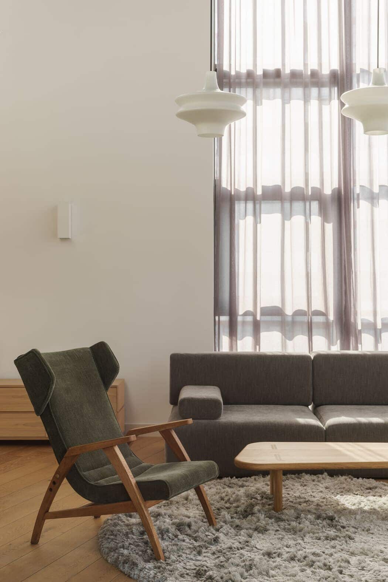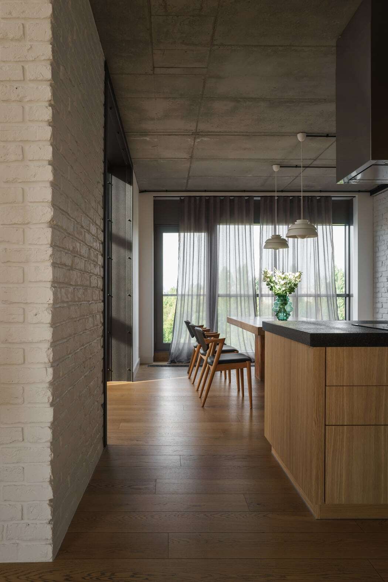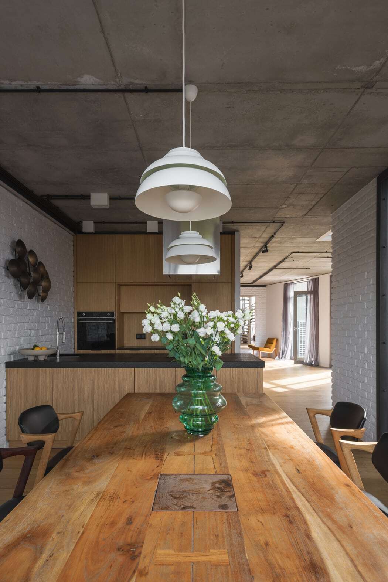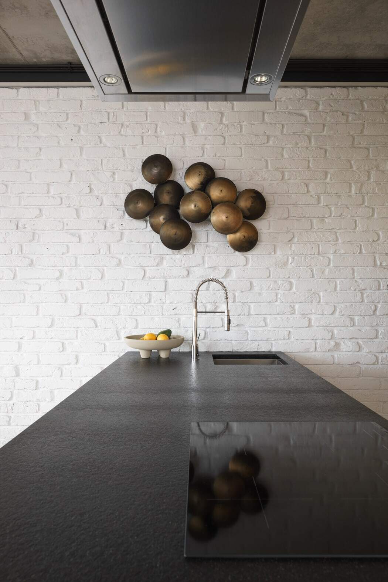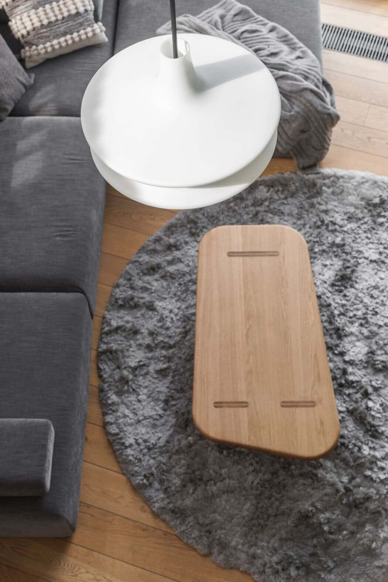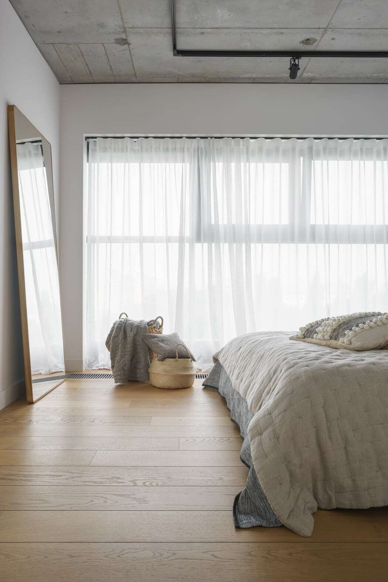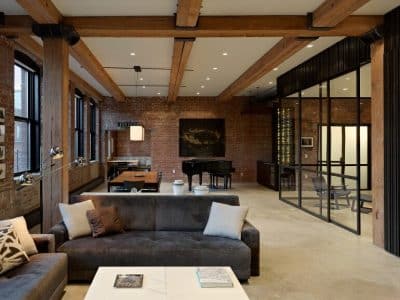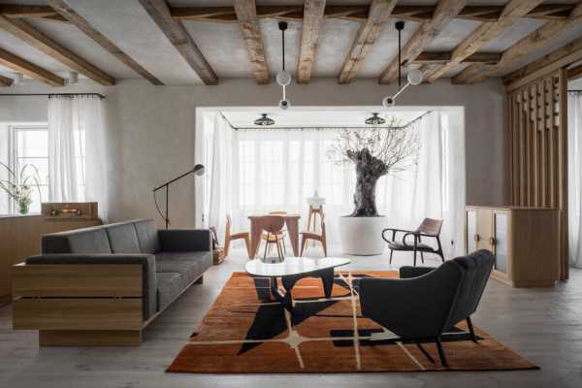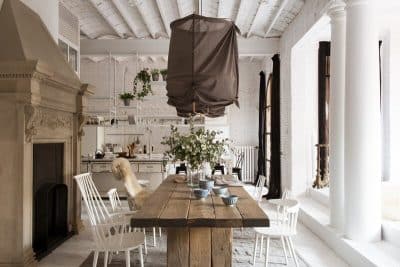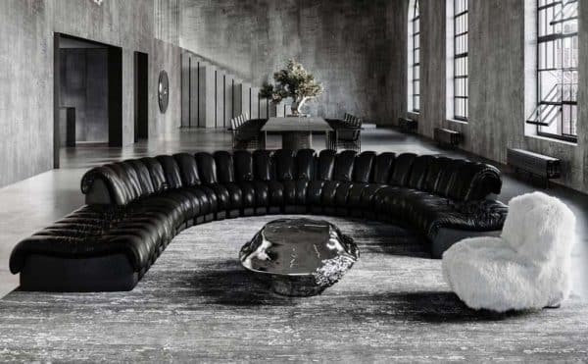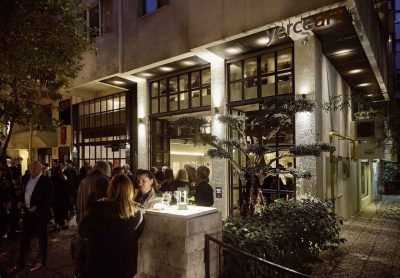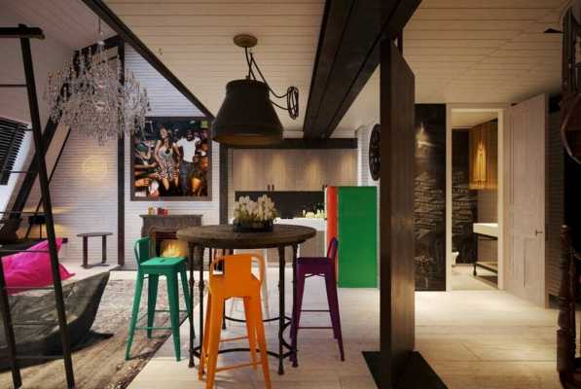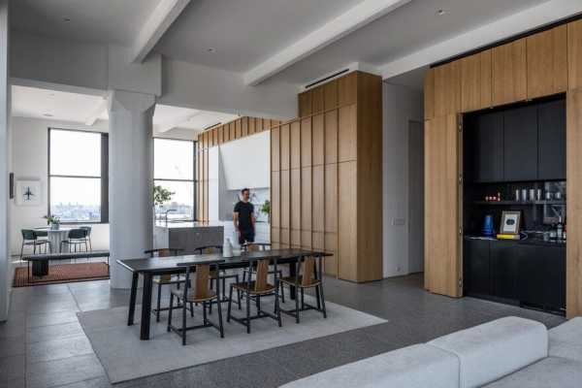Project: Qbik Loft Woronicza
Interior Designers: Loft Kolasiński
Location: Warsaw, Poland
Area: 164 m2
Photo Credits: Joel Hauck
Scop of the work: Interior design and partial reconstruction of several rooms, design of some furniture, renovation of vintage furniture and accessories
Text and photos: Courtesy of Loft Kolasiński
The implementation included comprehensive interior design and partial reconstruction of several rooms. The apartment was built for a family, a couple and two young children. The Qbik Loft included a selection of finishing materials. In addition, we have designed solid furniture: kitchen, bathrooms, wardrobes. Other furniture designed by Loft Kolasiński for the needs of the project includes the sofa, chest of drawers, coffee table, mirrors. Classic furniture, lamps and accessories by Kai Kristiansen, Jorn Utzon, the duo Rud Thygesen & Jonn Sorensen, among others, were used in the project.
The furniture was made by:
Patryk Bieg / Woodmaker
Marcin Wyszecki / Woodeffect
Steel doors by Metal Madness
