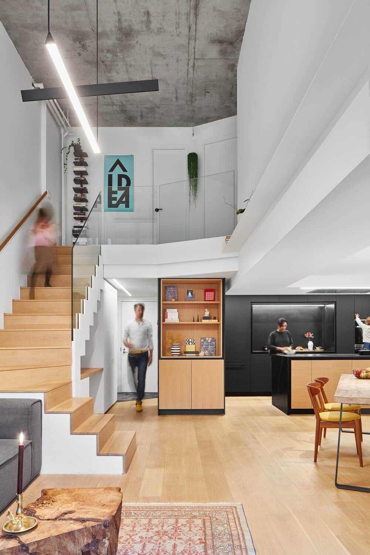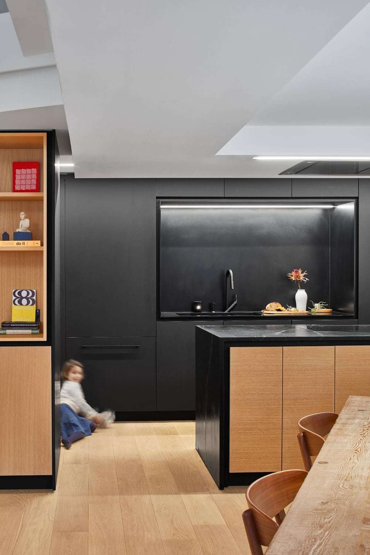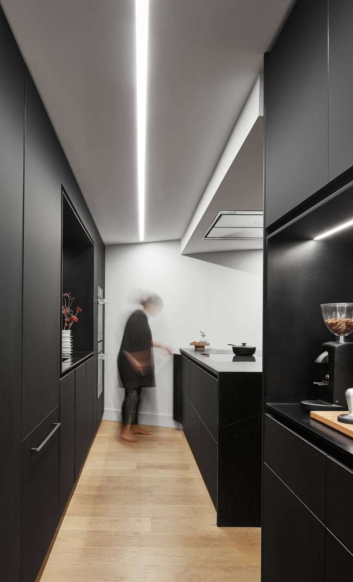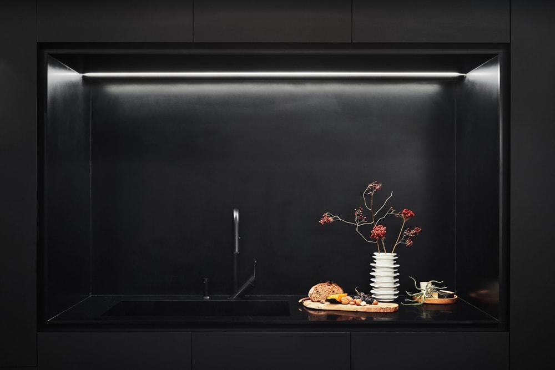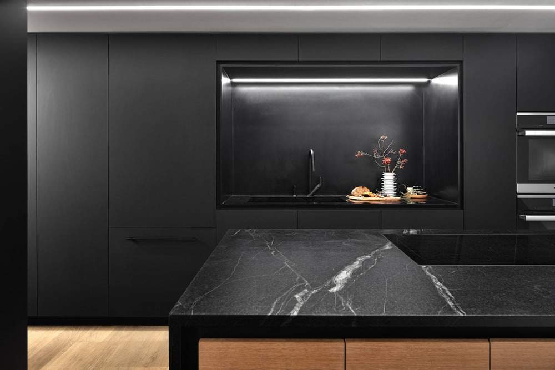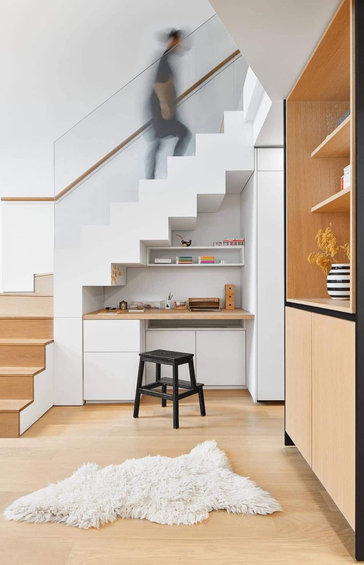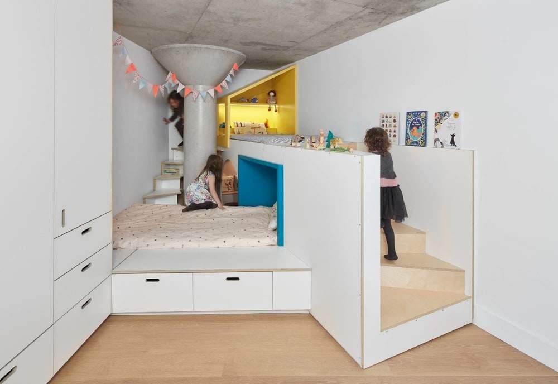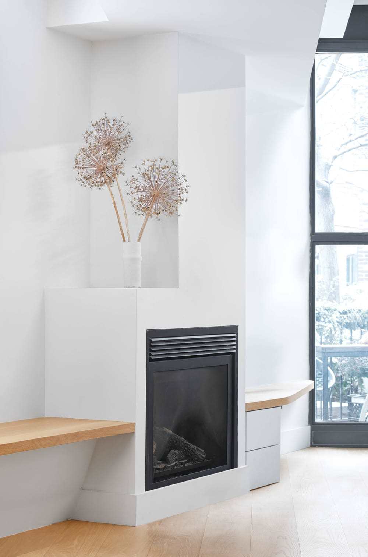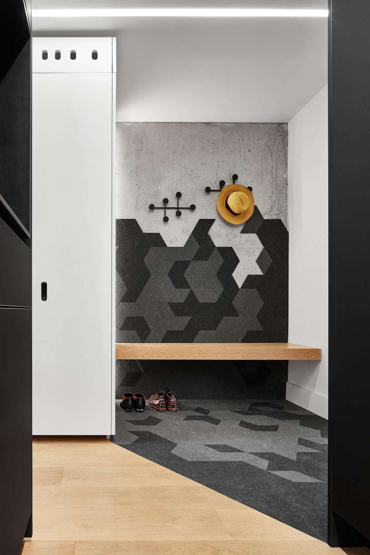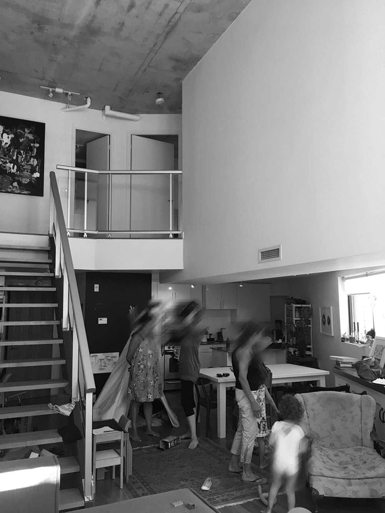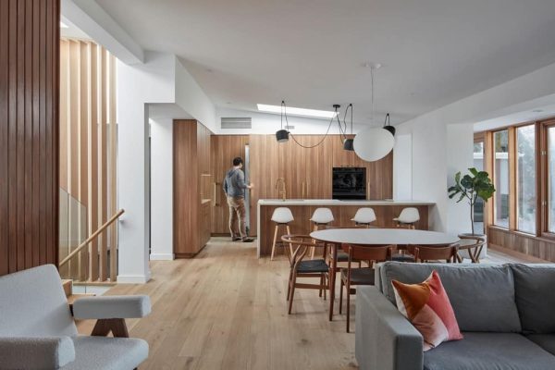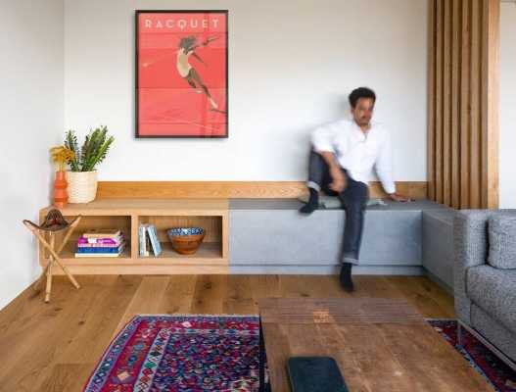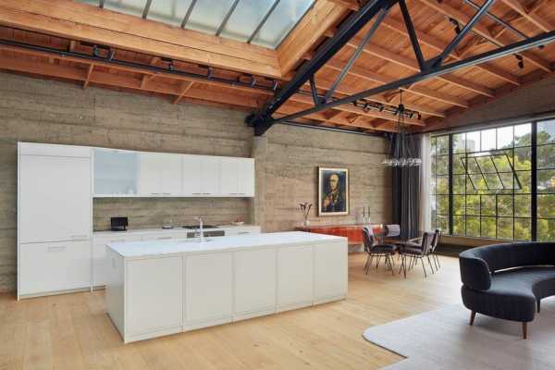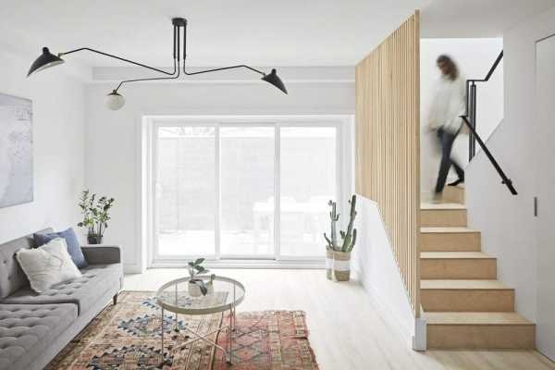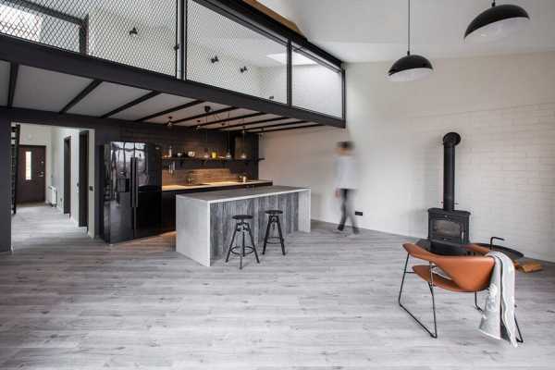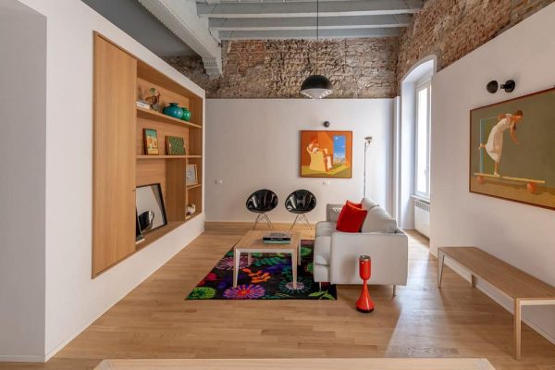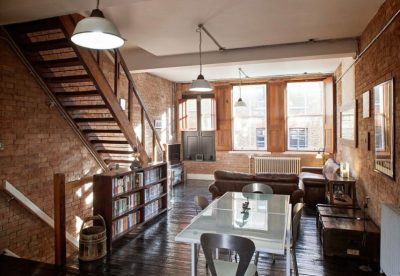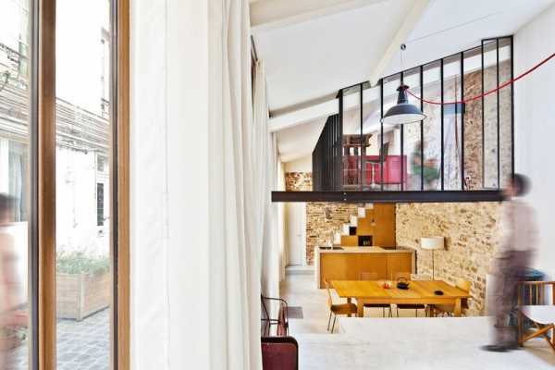Project: Roncesvalles Loft
Architects: Creative Union Network
Location: West Toronto, Ontario, Canada
Size: 1325 sq.ft
Project Year: 2019
Photo Credits: Riley Snelling
Text by Creative Union Network
The scope for the renovation at this Roncesvalles Loft included main and second floor interior retrofit. The clients – a tech professional and an artist with their two daughters – wanted us to create an engaging and efficient space suitable for the whole family.
In the first phase of the project we designed a sophisticated custom-made “play & sleep” structure for the children’s room. The existing irregular shaped space was confining and dark and we had to be clever at how to utilize otherwise unusable space.
In phase two we remodeled the main floor to accommodate for the growing family needs and much needed storage. We removed an existing powder room and widened the kitchen to accommodate a spacious pantry and a large island. The existing bulky stair was replaced with a new white oak stair and a glass guard. The space under the stair was utilized as an office nook for the whole family to enjoy.
Overall, this challenging project was about expanding space within its existing boundaries and creating gracious multi-use interiors. In the end, the Roncesvalles Loft became a reflection of the client’s lifestyle and their growing family’s needs.

