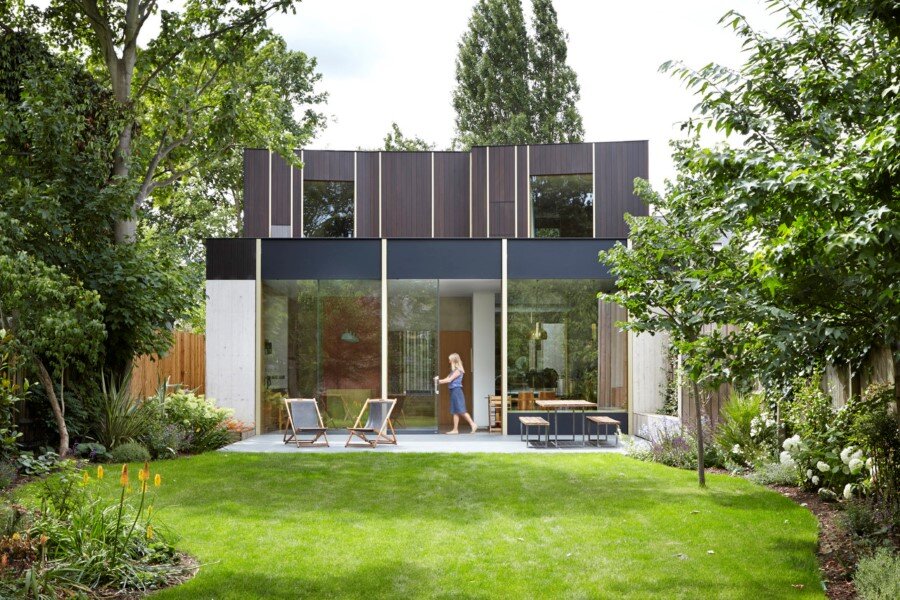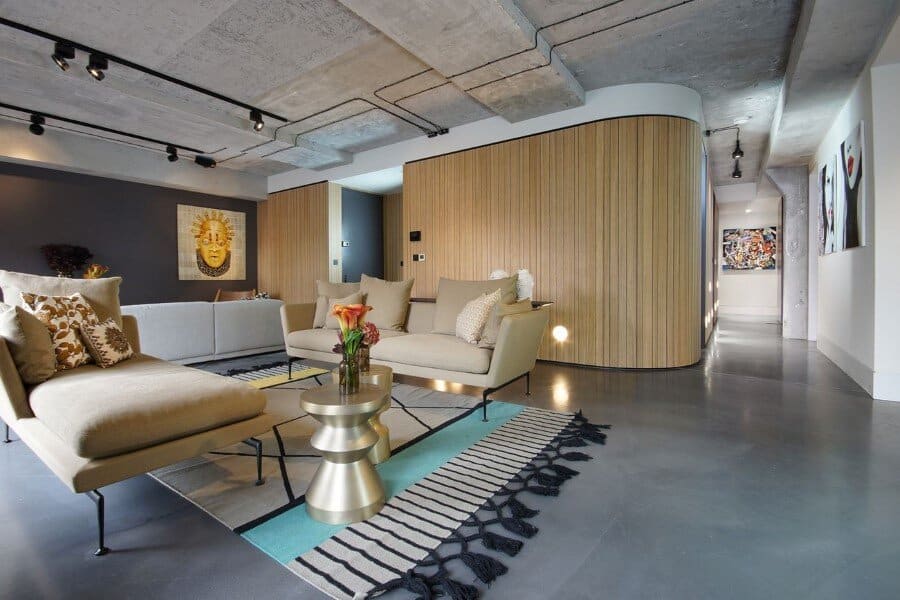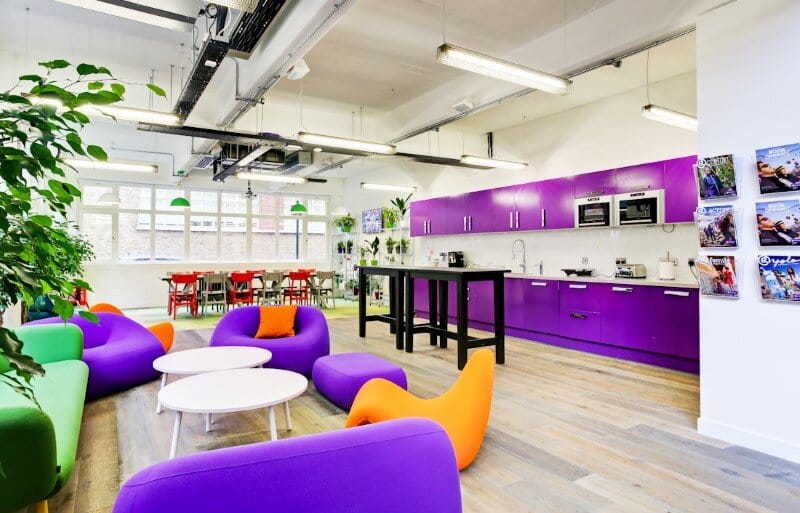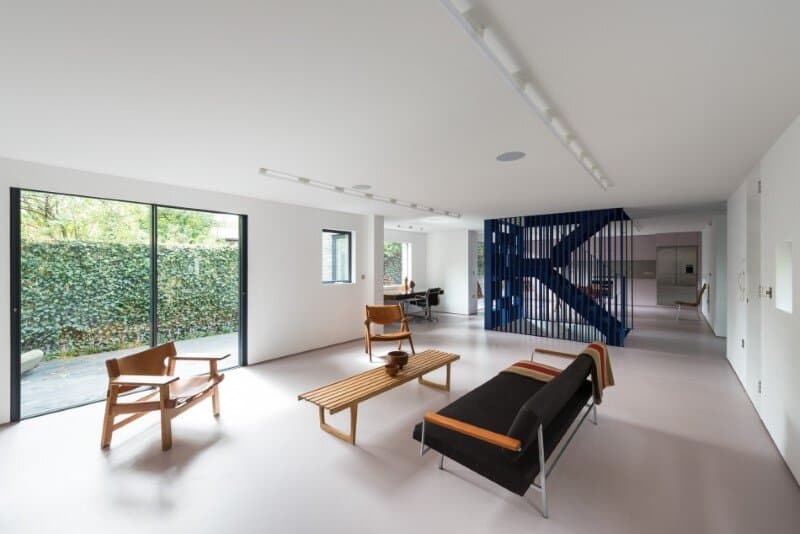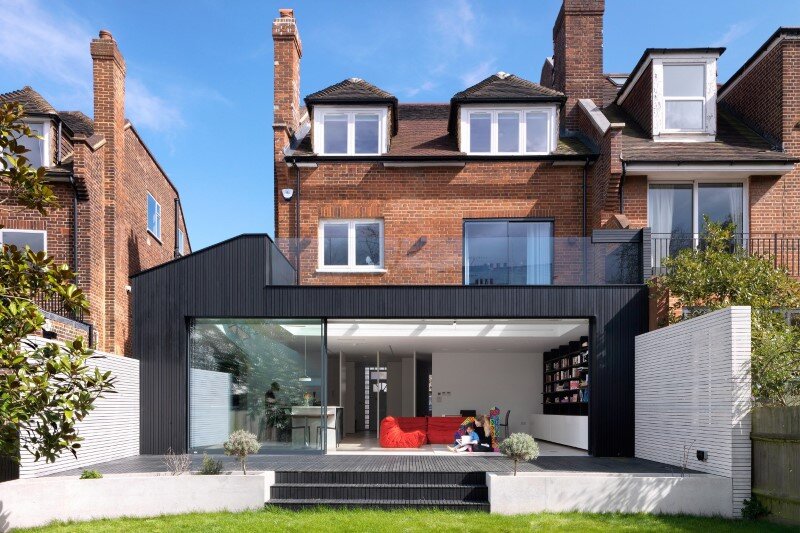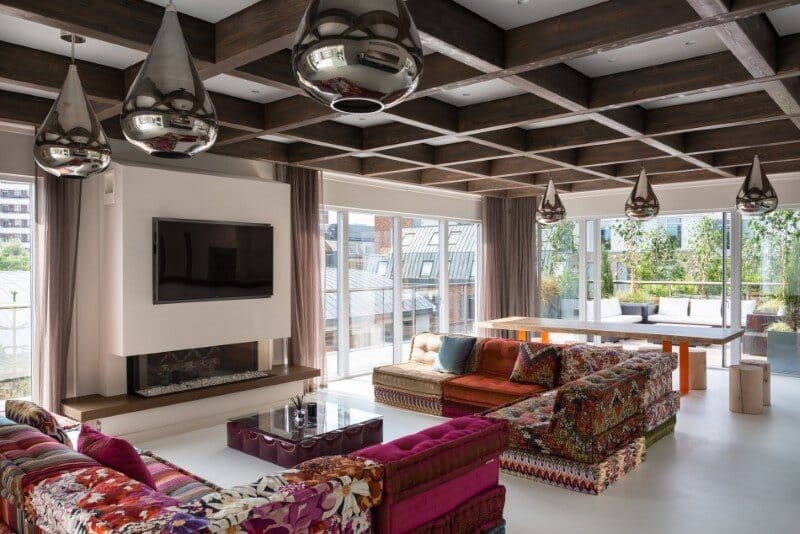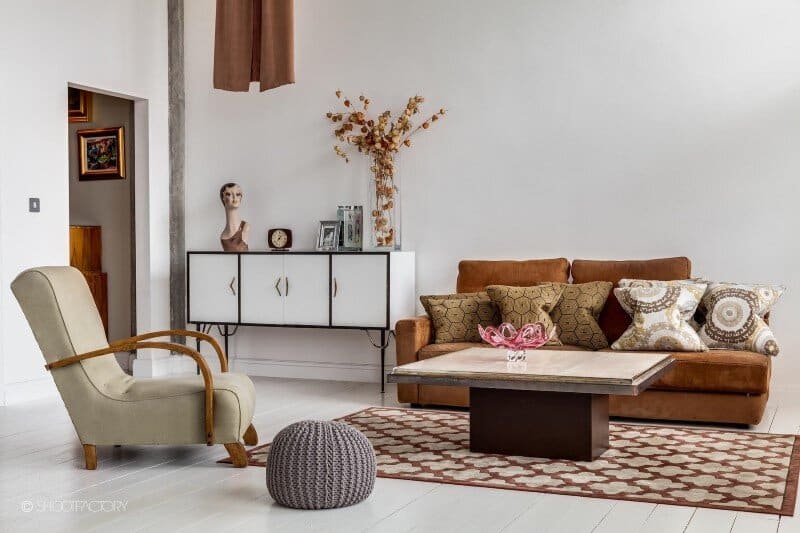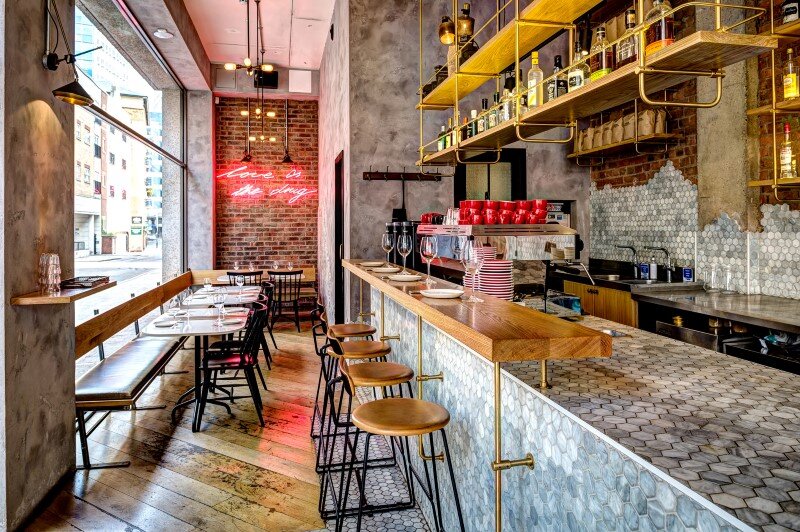Pear Tree House in South London by Edgley Design
Edgley Design has designed Pear Tree House in South London. Edgley Design is a young, creative award winning RIBA Chartered architectural practice based in Hoxton, East London, set up by Jake Edgley in 2004. Description by Edgley…

