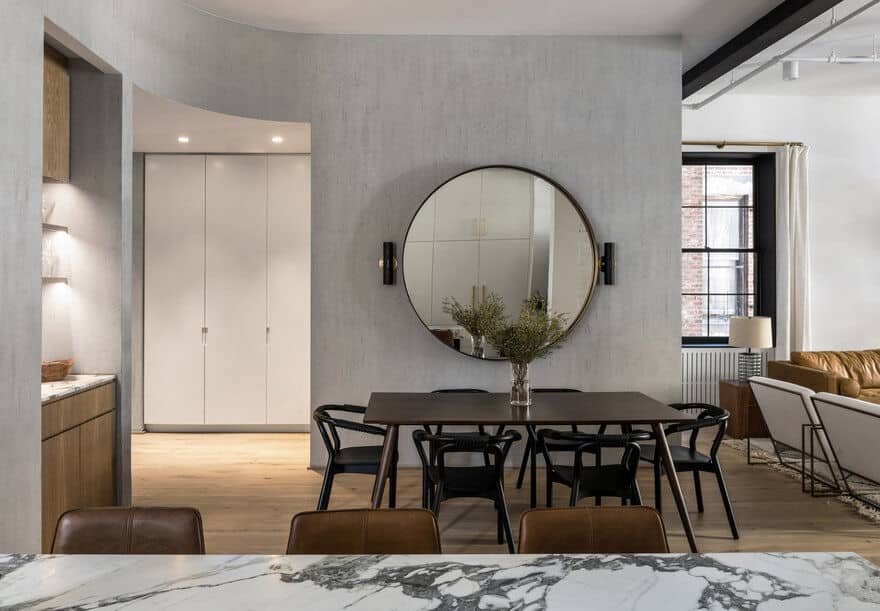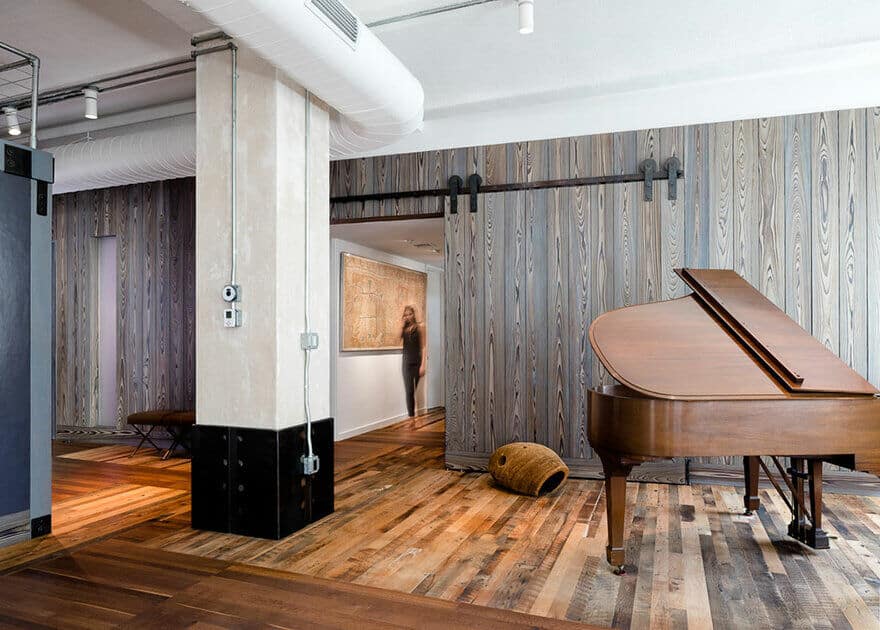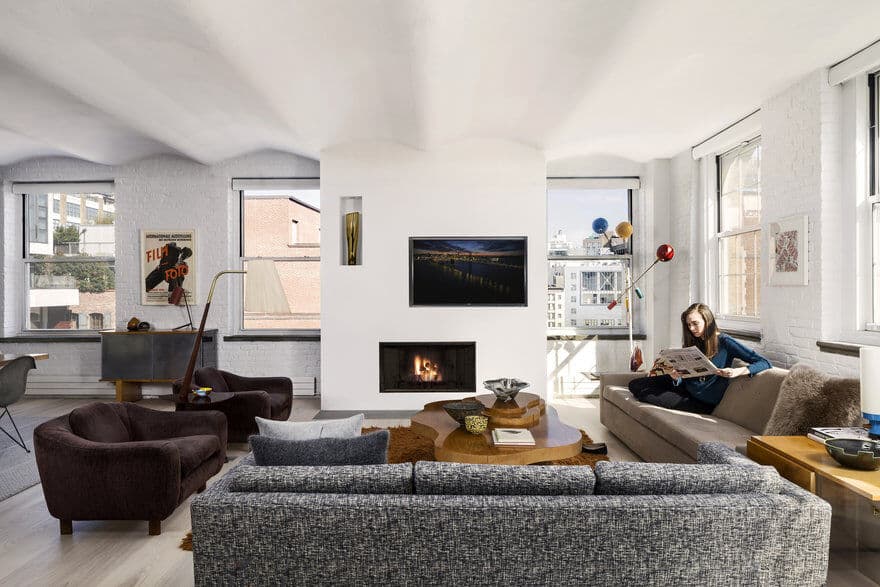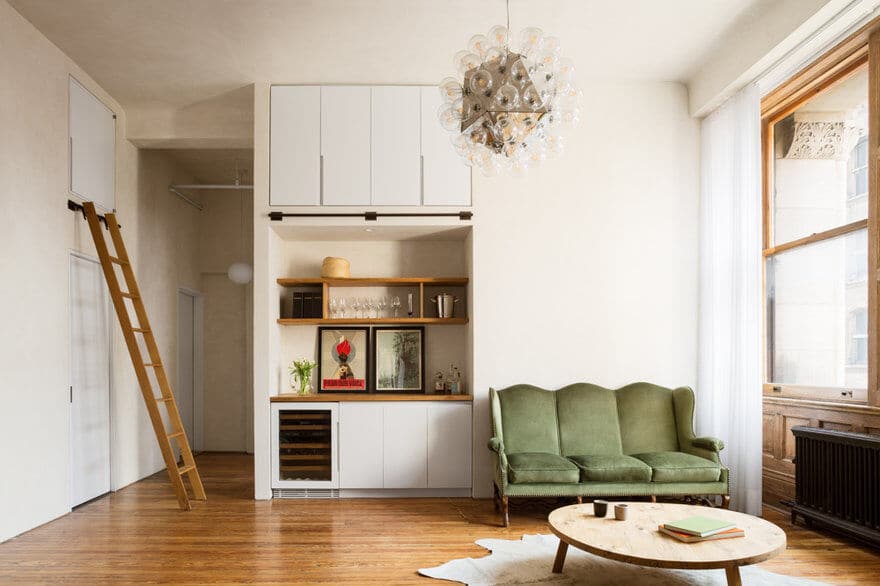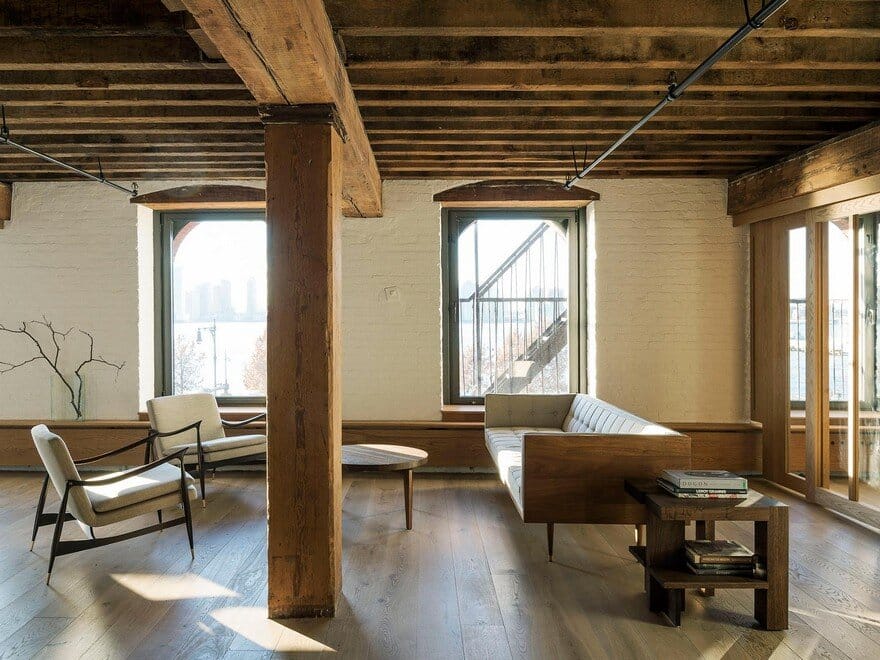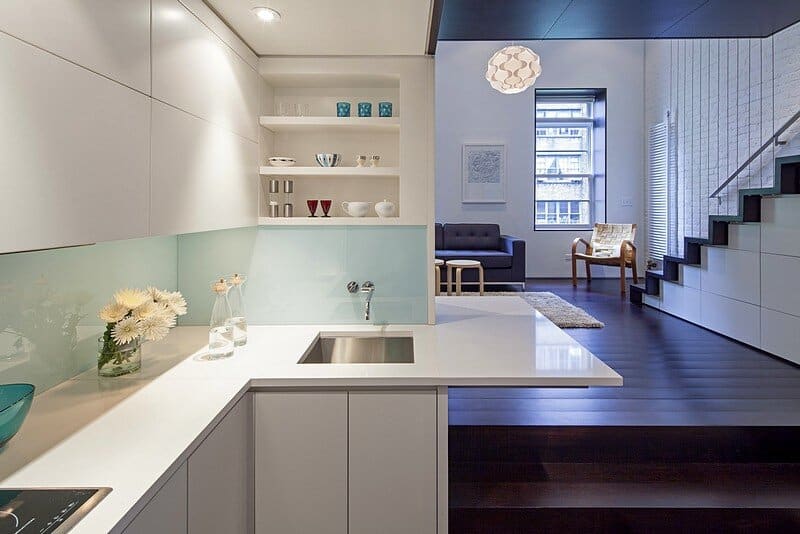NoMad Loft Designed by Worrell Yeung in Former Manhattan Hotel
This 19th century duplex loft located in the historic Gilsey House building in the NoMad neighborhood of Manhattan, was converted from a hotel into apartments in the 1980’s, resulting in oddly shaped entry sequences and constrained living…

