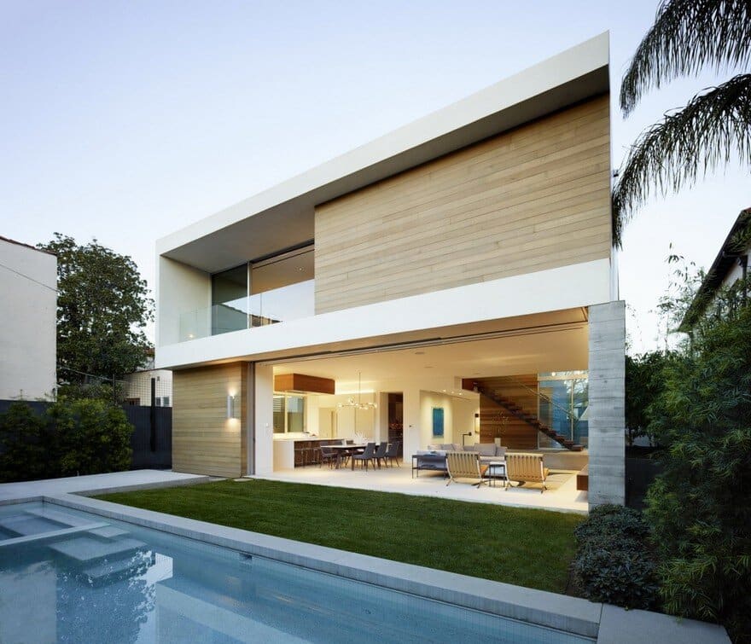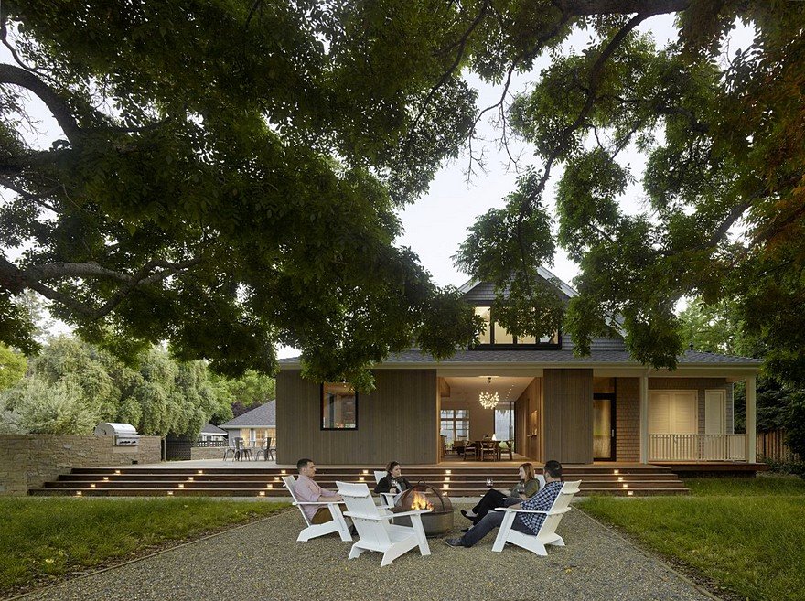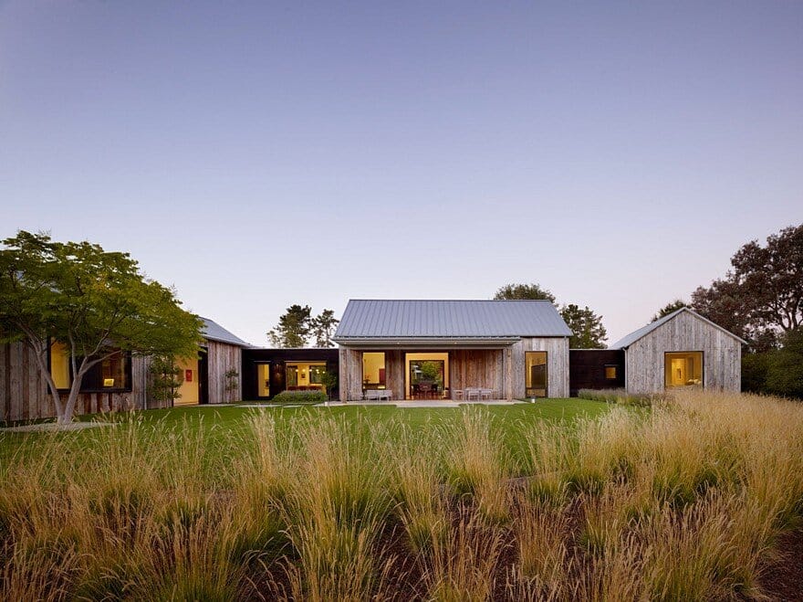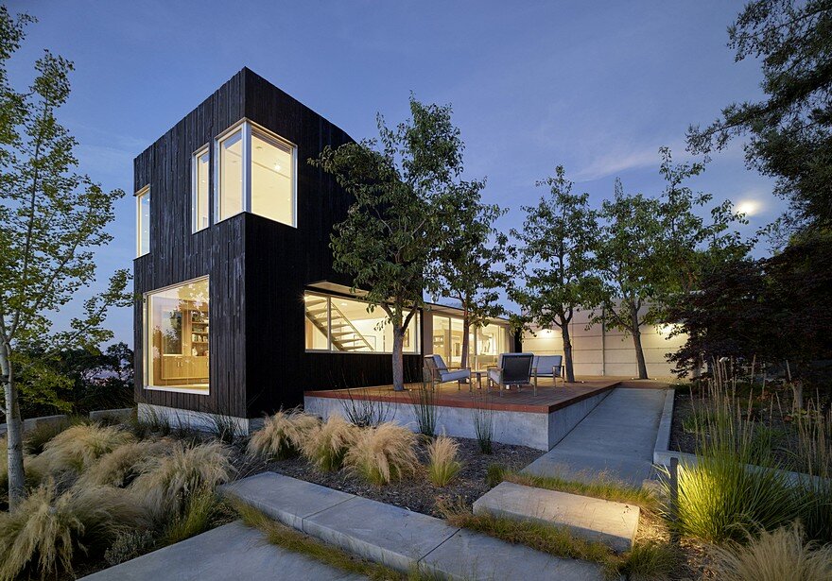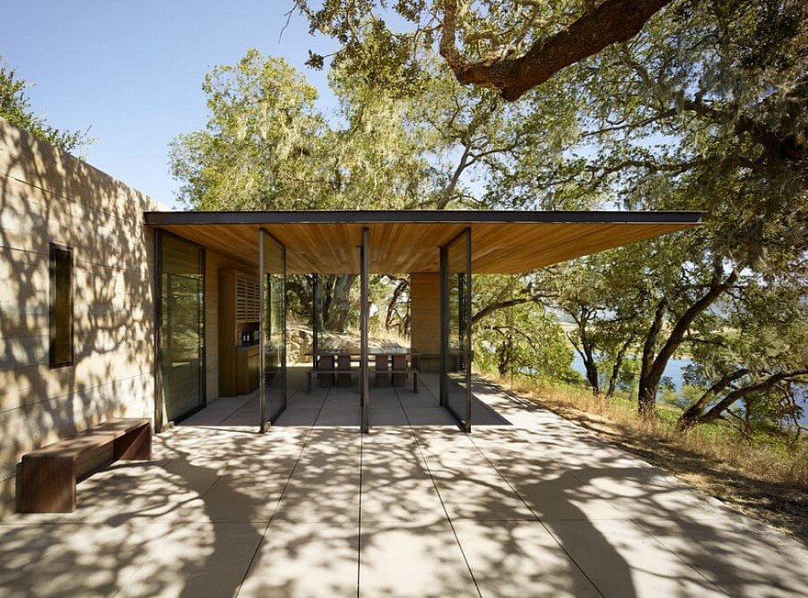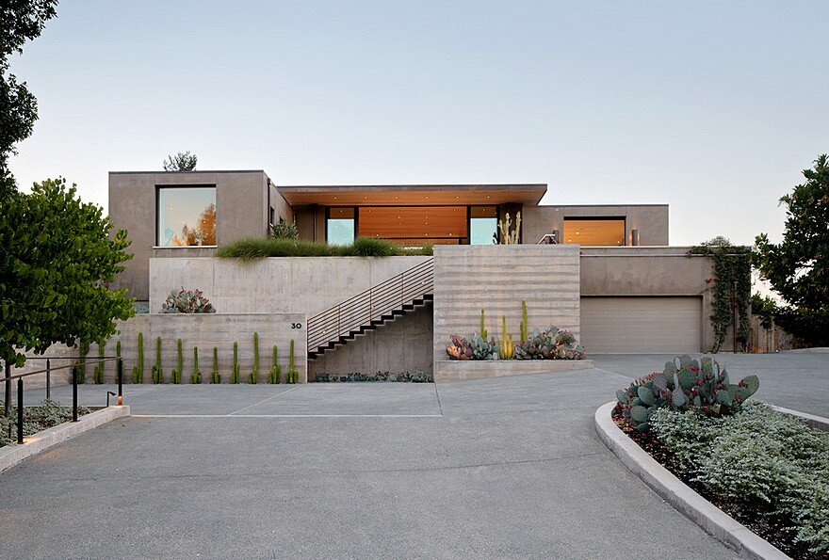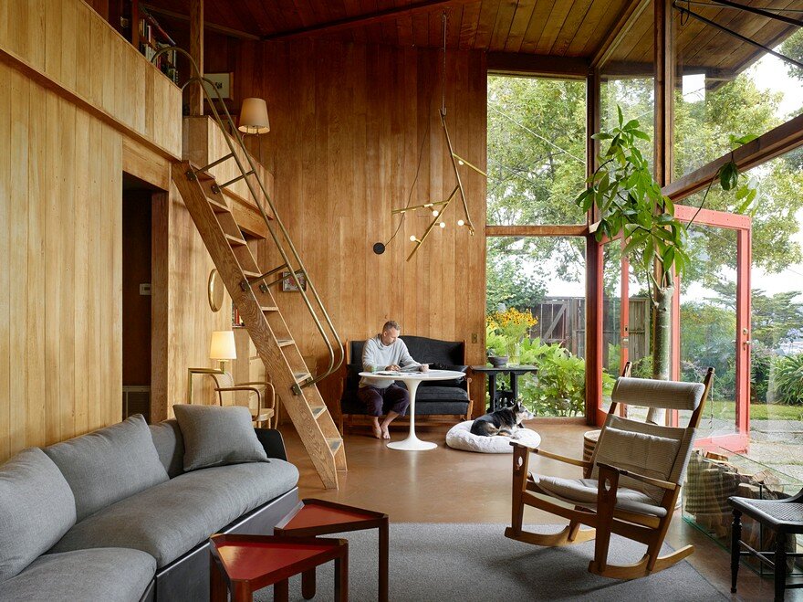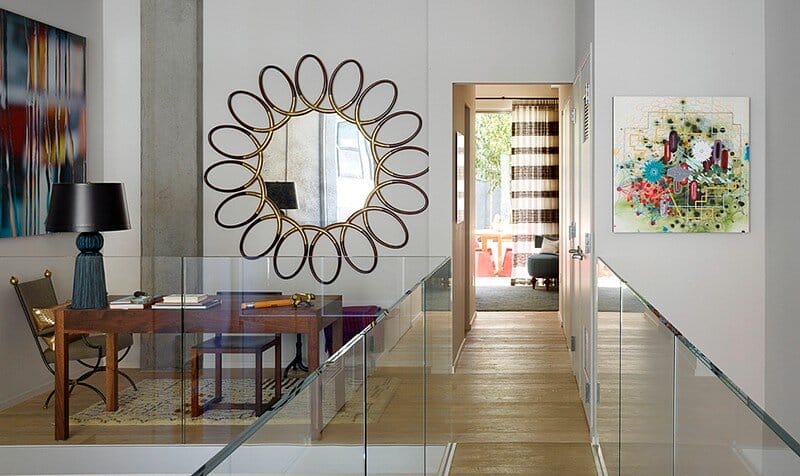Modern Beverly Hills Home with Spanish-Inspired Interiors
Light, simplicity and materiality were the guiding design elements for this modest 3,000 square foot Beverly Hills home. Respectful to a neighborhood mainly consisting of Spanish-styled homes from the 1940s, scale and mass were kept comparable.

