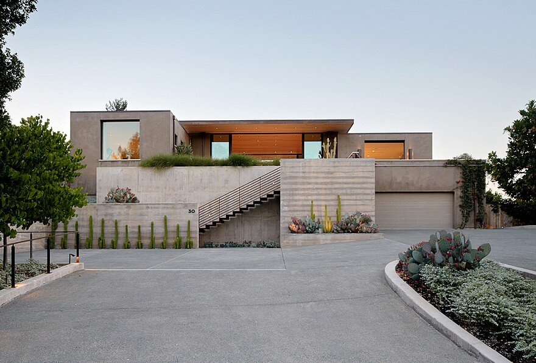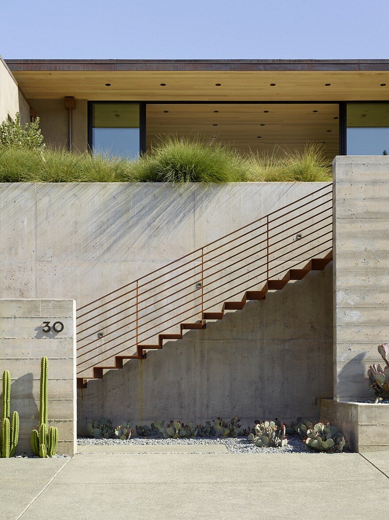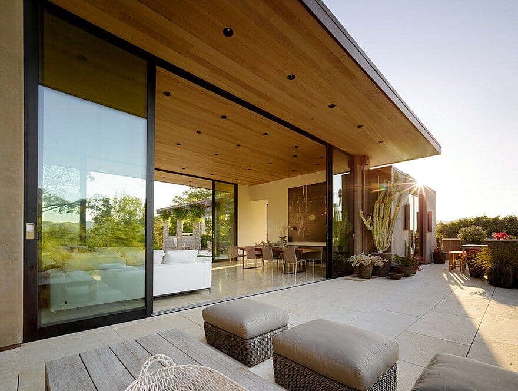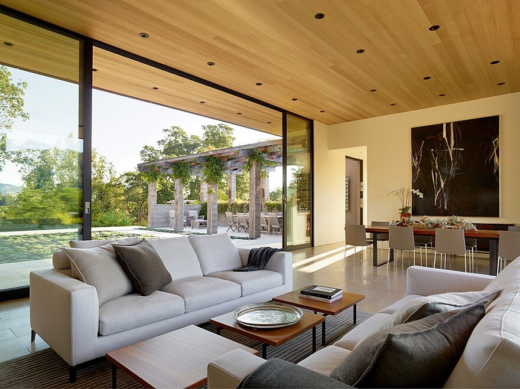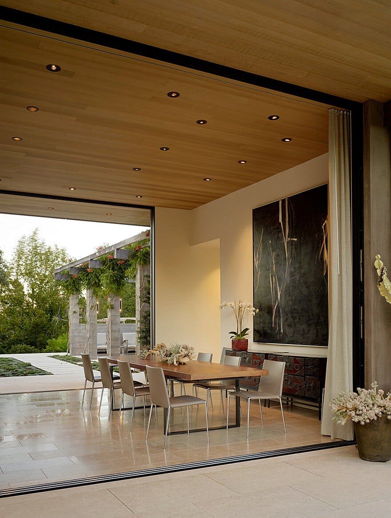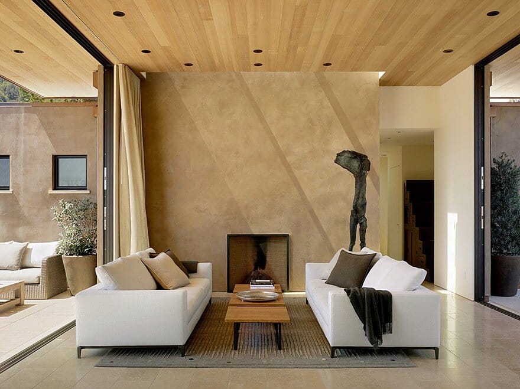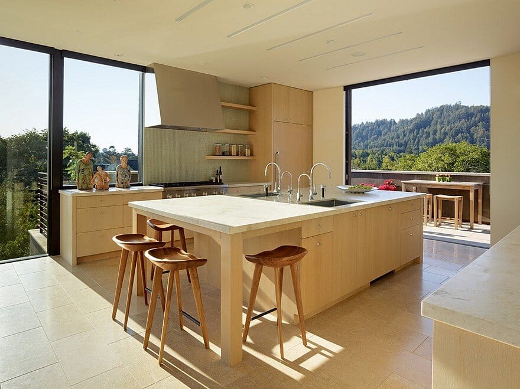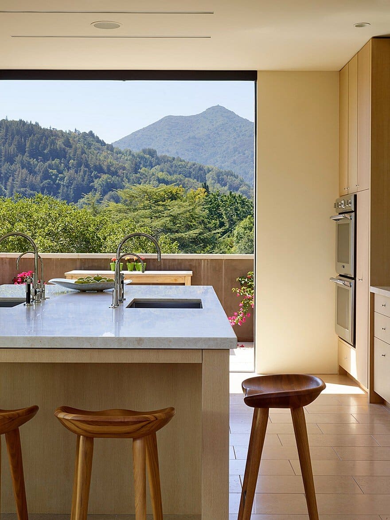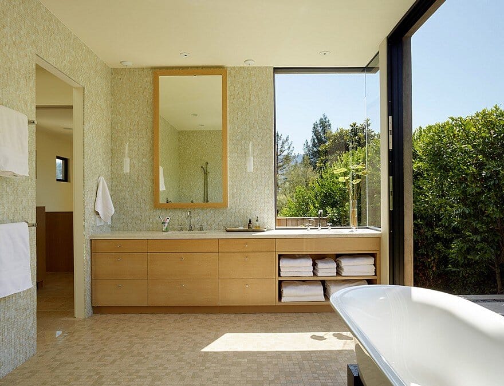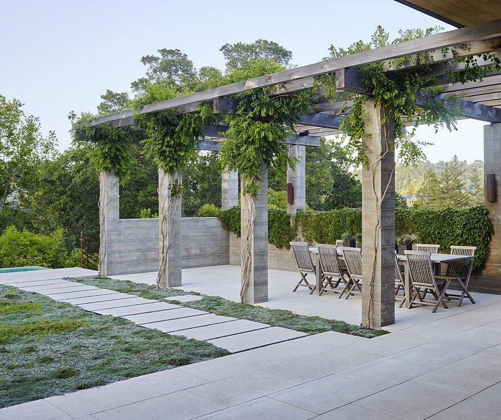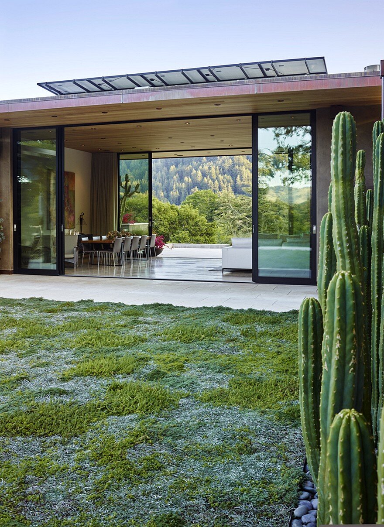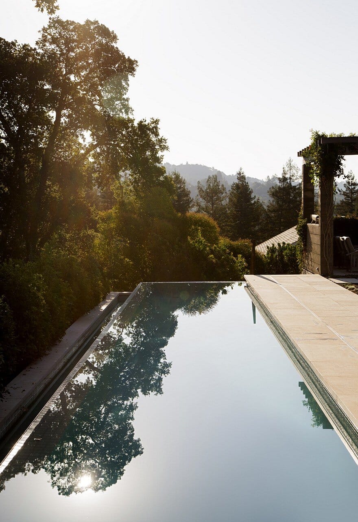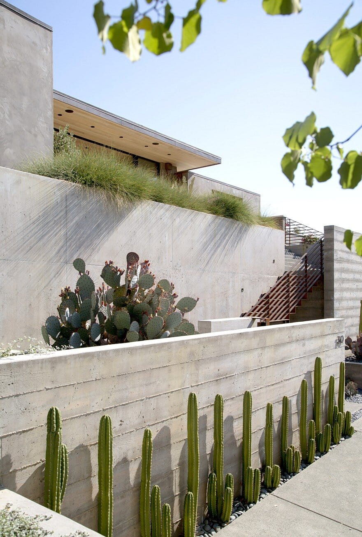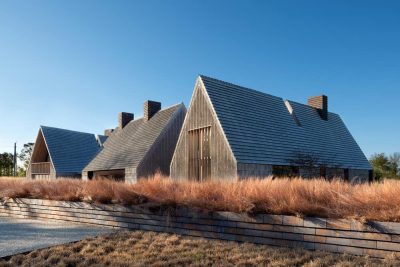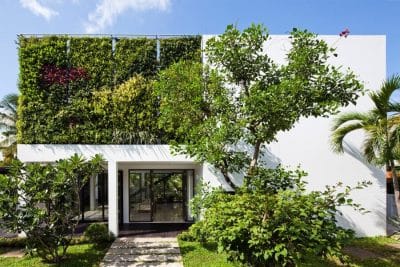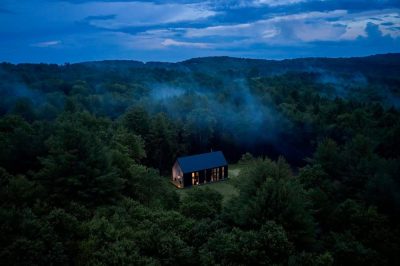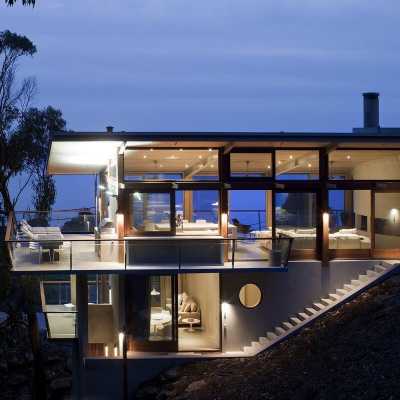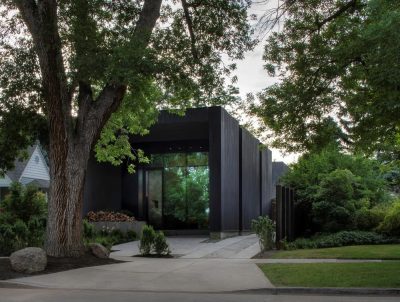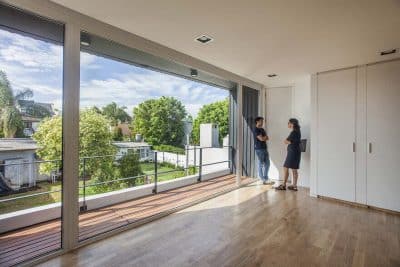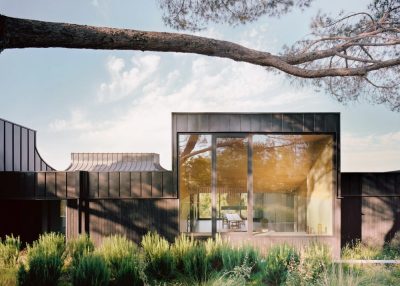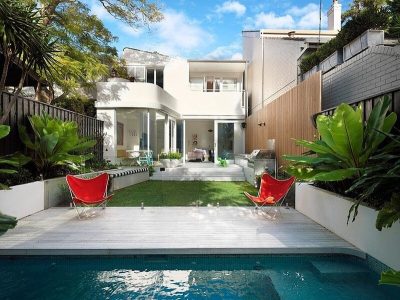Project: San Anselmo Residence
Architect of record: Charlie Barnett Associates
Project architect: Robert Stiles Architecture
Location: San Anselmo, California, United States
Landscape: Lutsko Associates
Photography: Matthew Millman
From the architect: San Anselmo Residence is a new 4,500sf modern house. After years of seeking the perfect site to build their retirement home, the couple settled on a knoll overlooking Mount Tamalpais. Vistas extending in all directions are carefully composed through massive openings that allow for the living areas to expand to the outdoor terraces.
Egyptian Limestone floors and cedar ceilings add warmth to the expansive spaces. The board formed concrete walls are tinted to blend with the natural soil and compliment the Cor-ten steel stairs delicately anchored to a wall leading to the entry.

