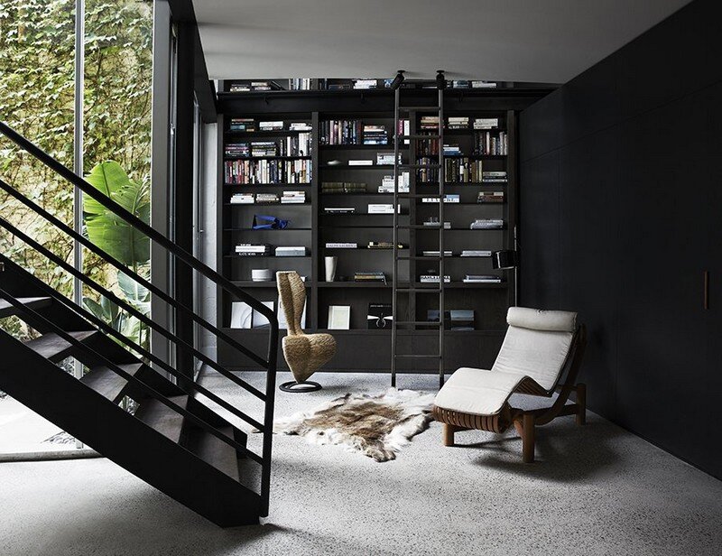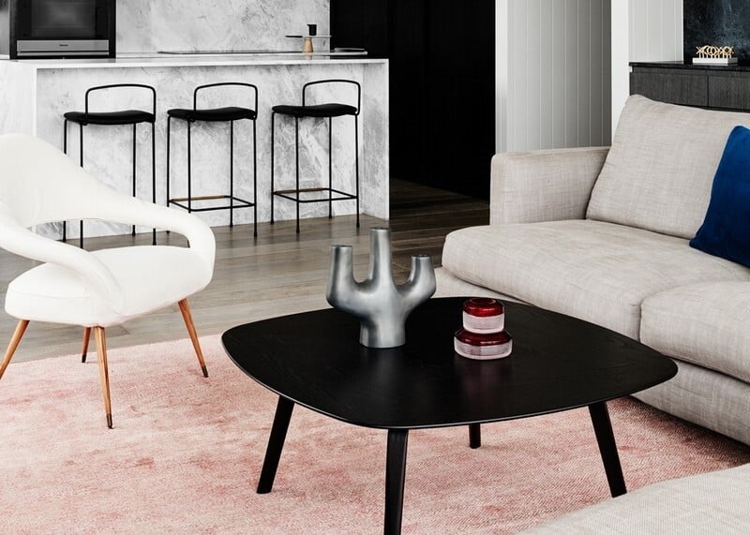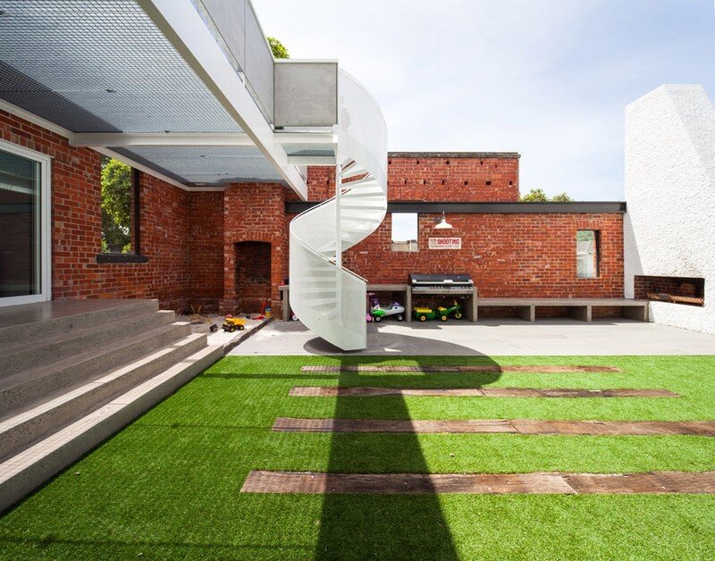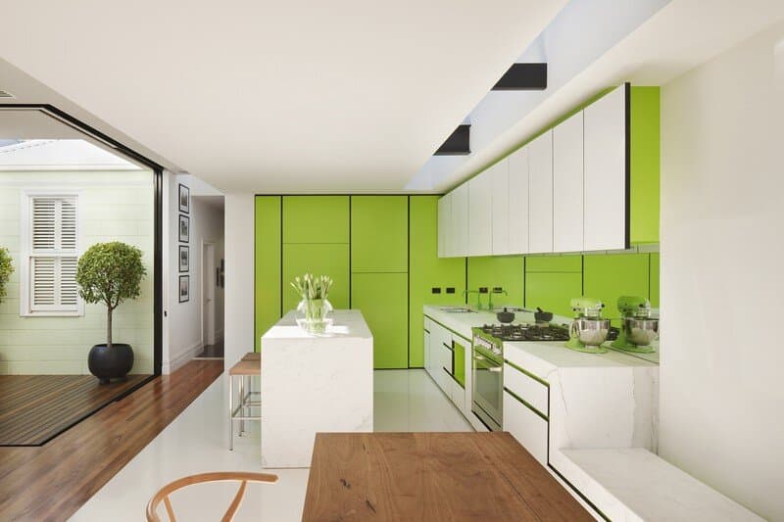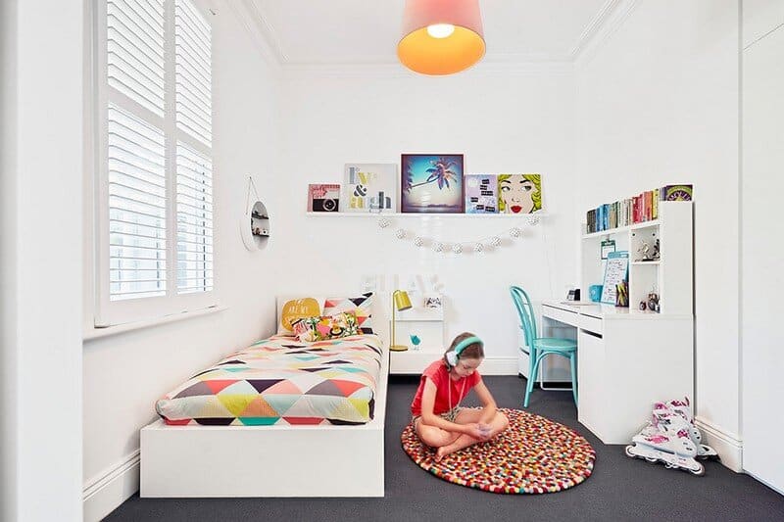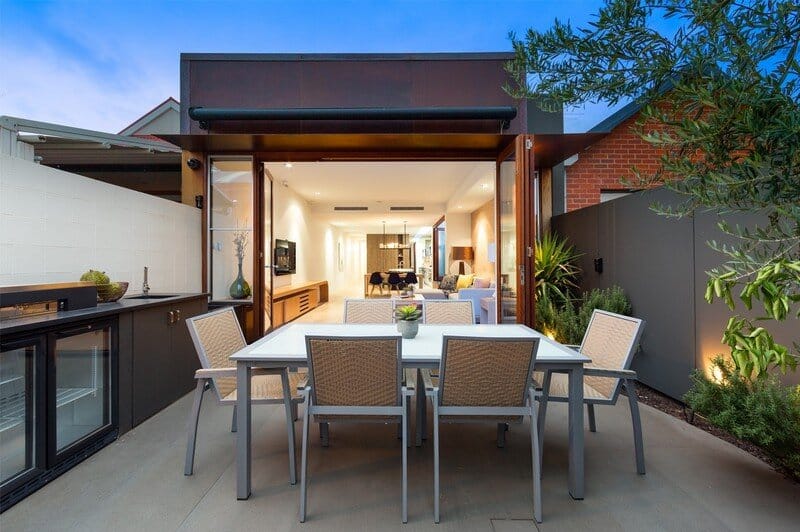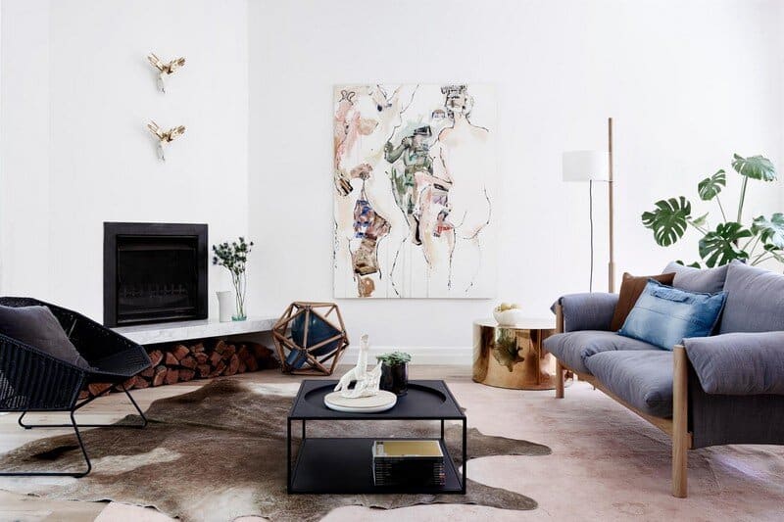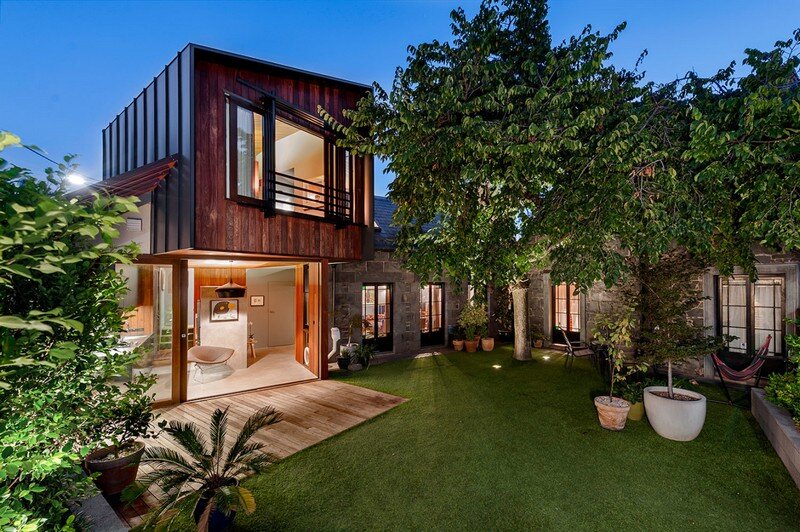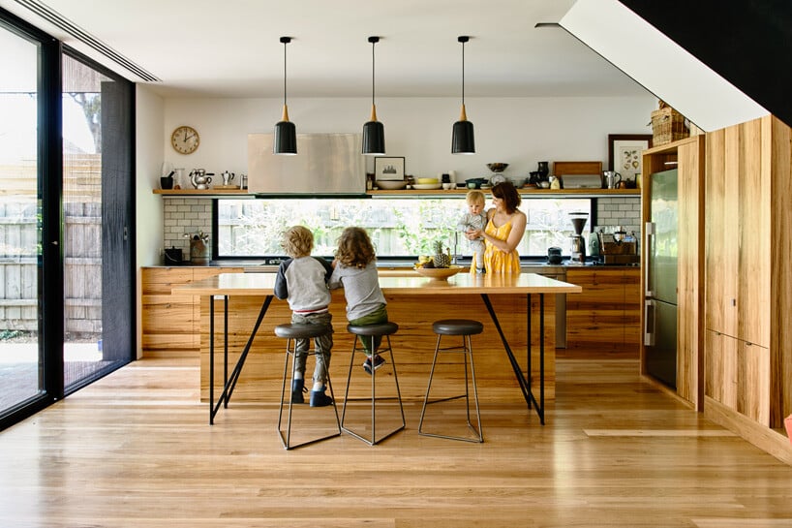Fitzroy House – Relaxing Retreat by Fiona Lynch
The Lara Boot Factory in Hargreaves Street, Fitzroy, was converted into a living space by Ivan Rijavec in the 1980s. We were approached by the new owner to create a private and relaxing retreat, one that offered…

