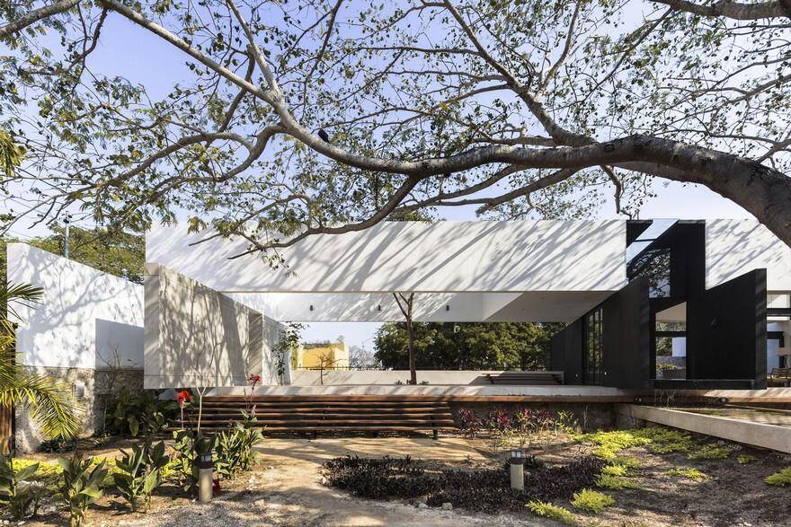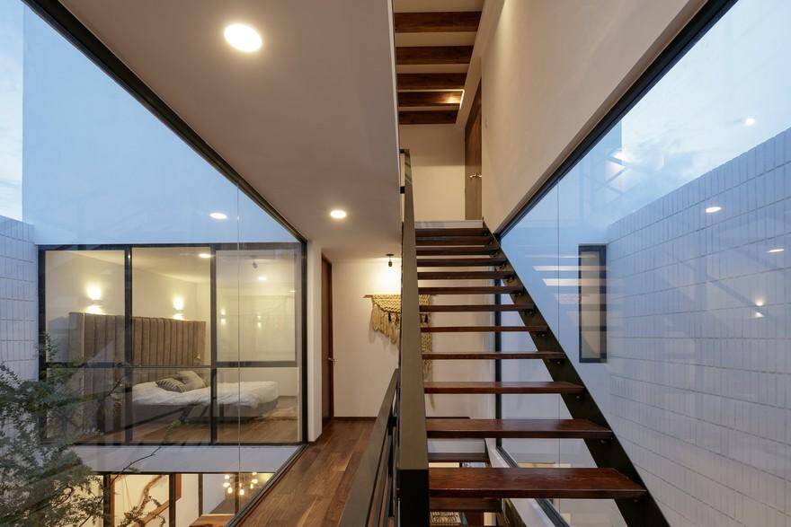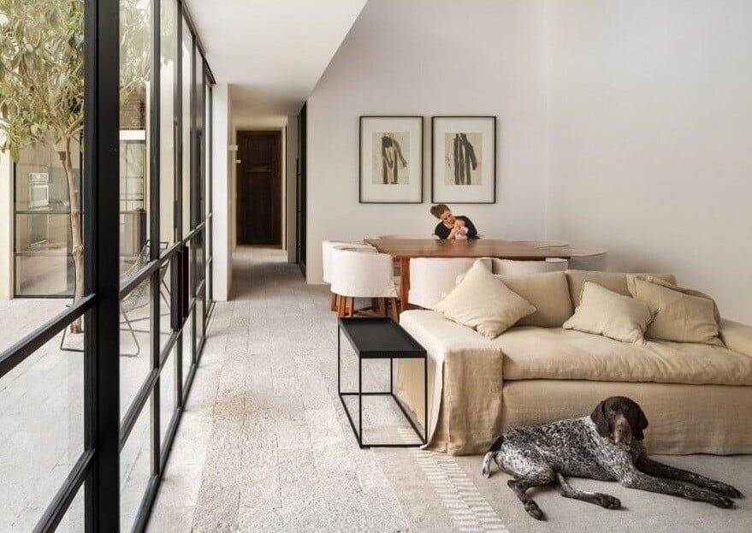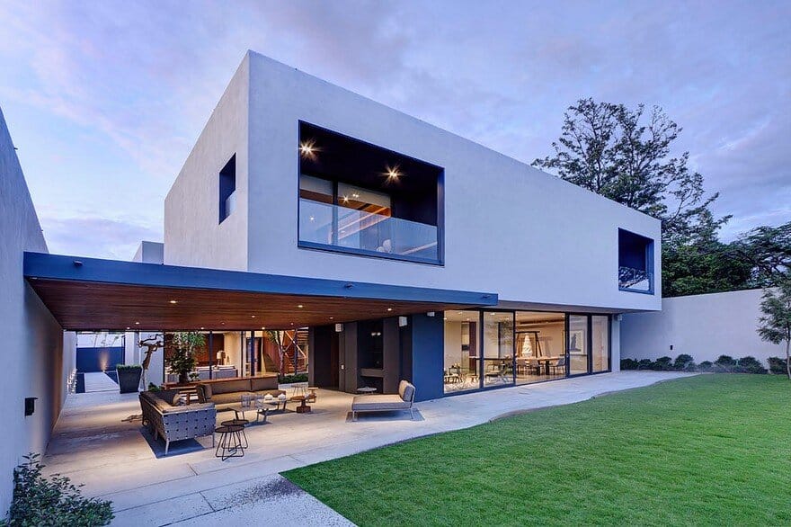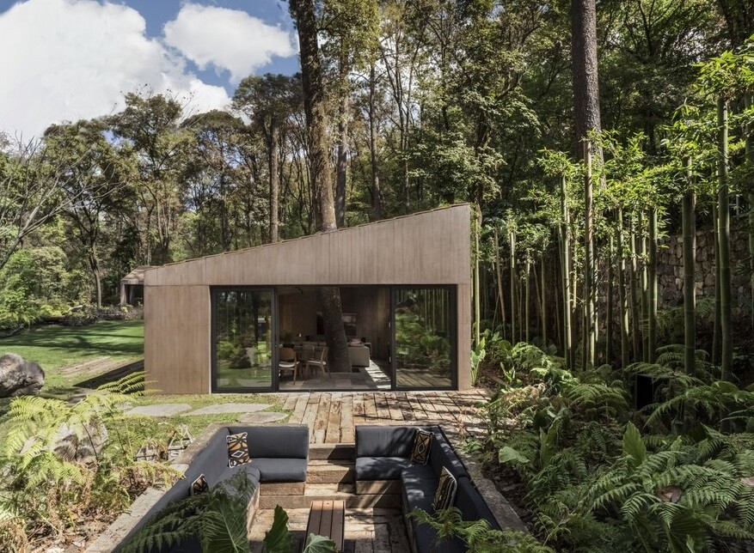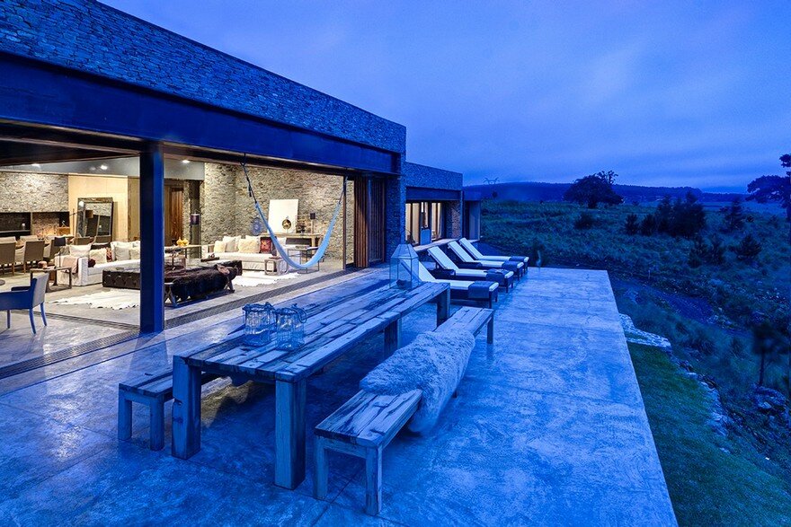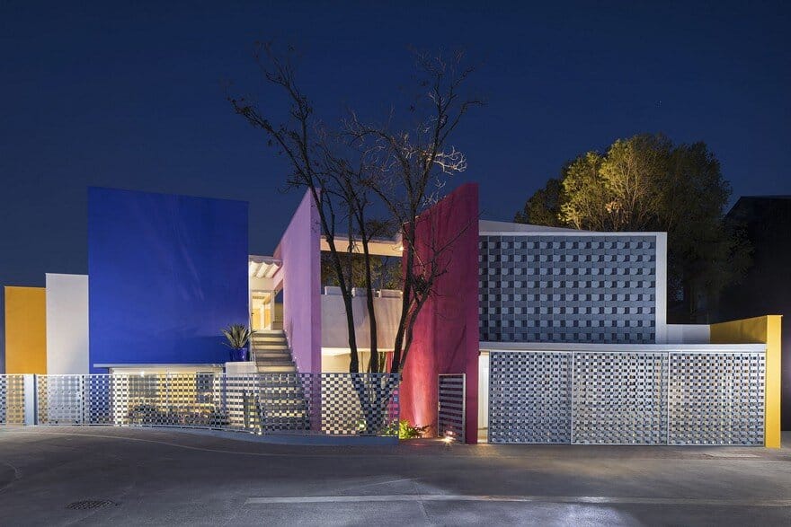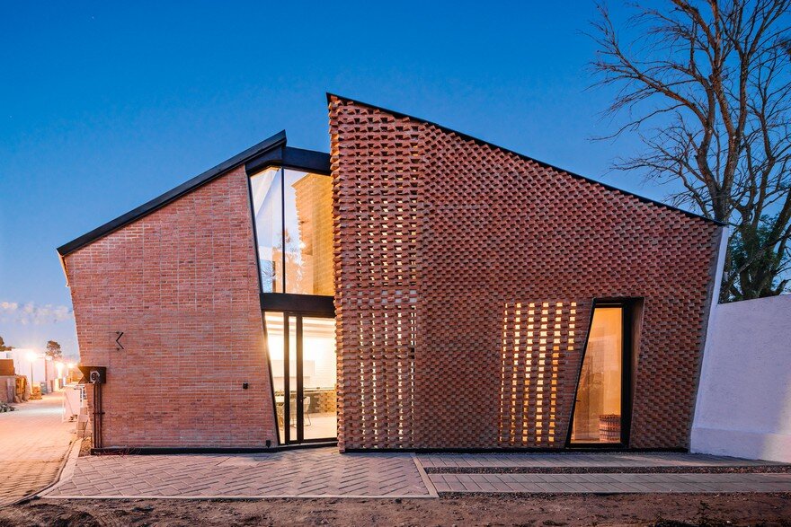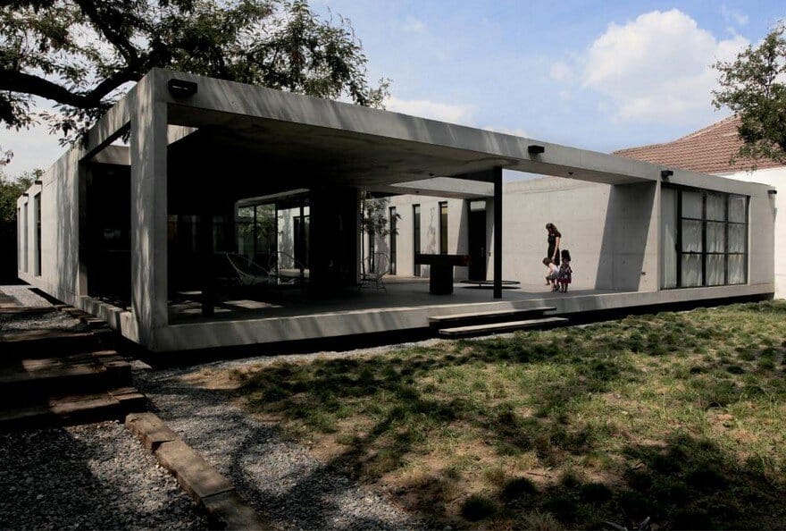The Tree House in Mérida, Mexico / AS Arquitectura
The protagonist of the project is an 80-year-old “Pich” tree. The Tree House is design around the tree, through the use of an “L” scheme, geometrizing the land, an opening gesture is achieved towards the tree.

