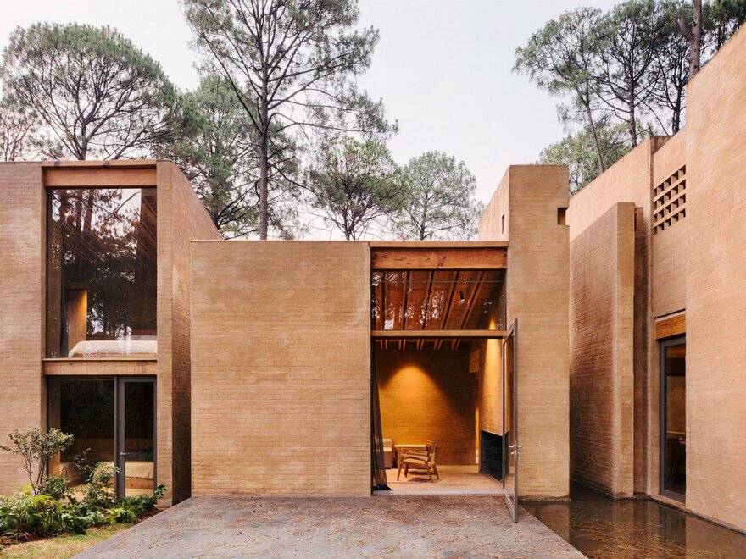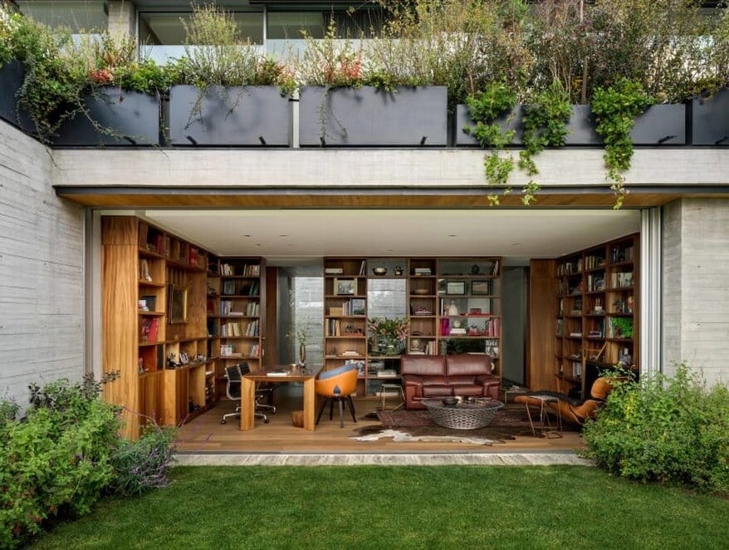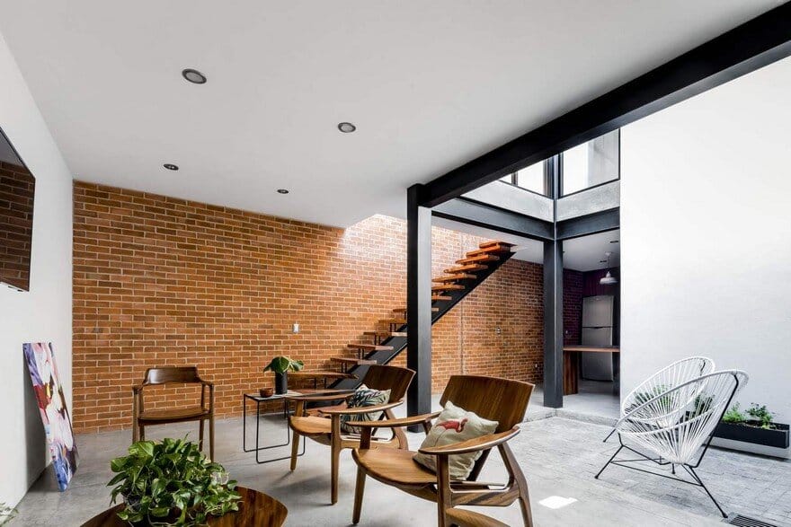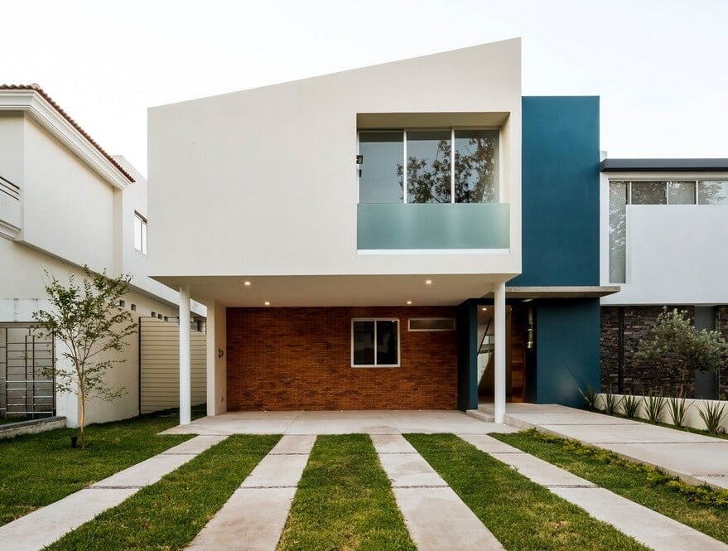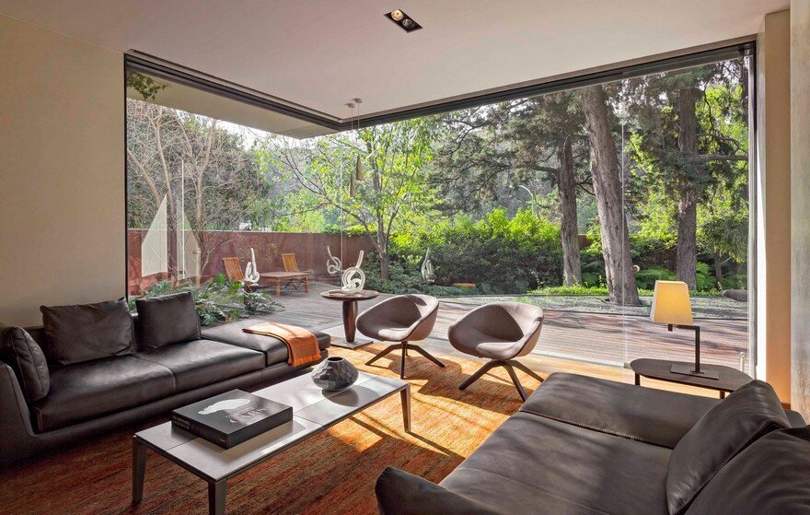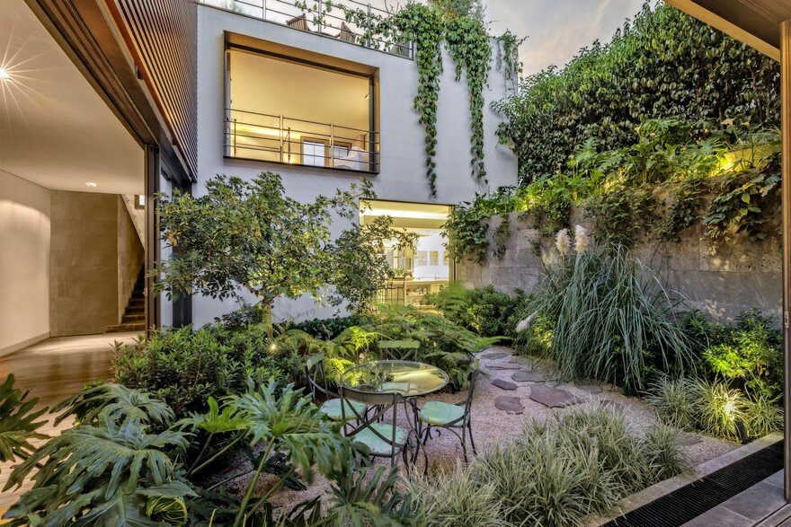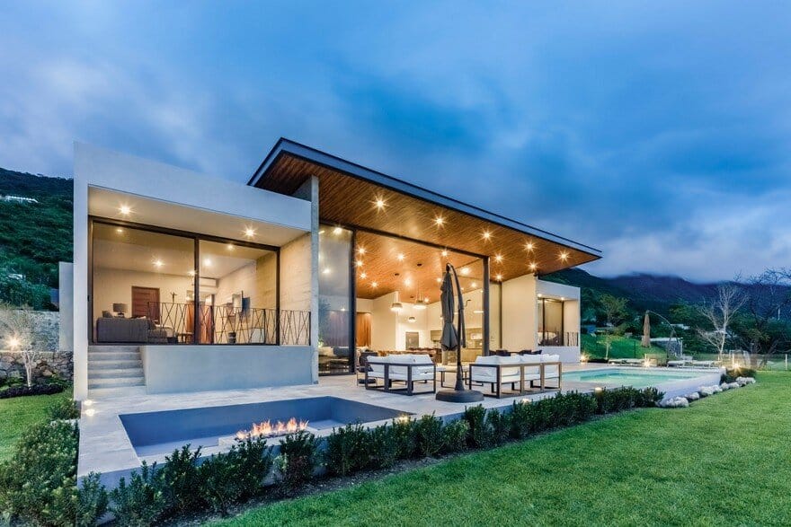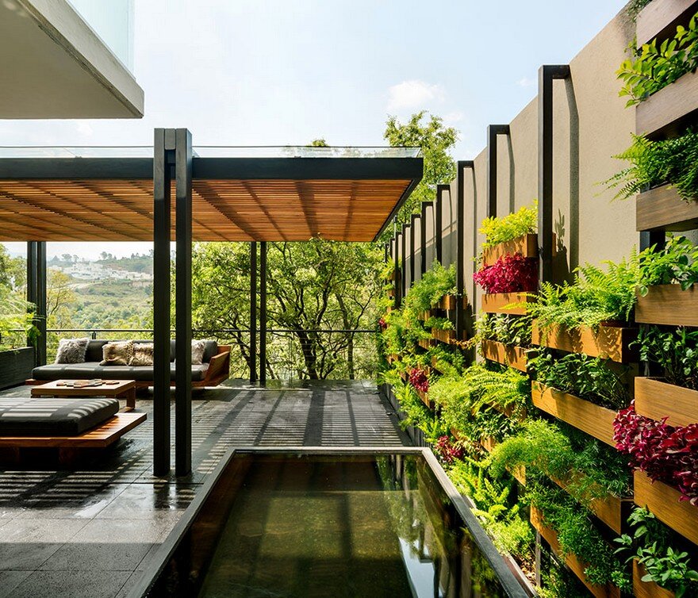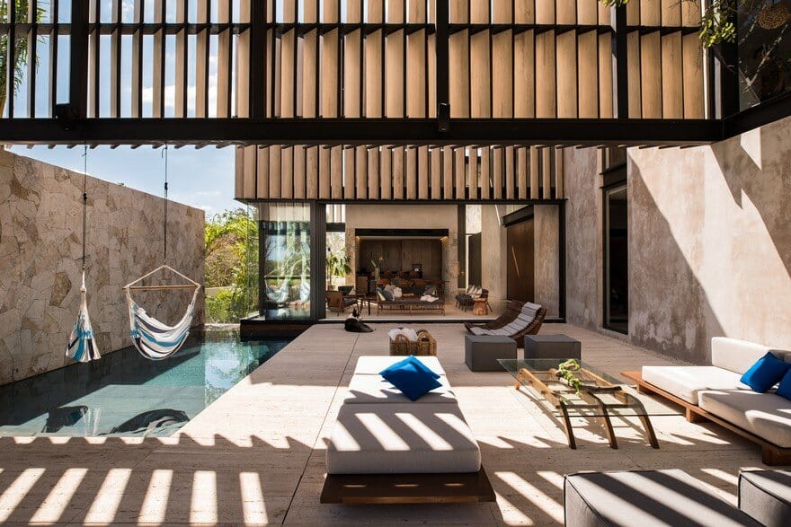Five Vacation Houses in the Middle of the Forest in Valle de Bravo, Mexico
In the middle of the forest in Valle de Bravo, Mexico, five vacation houses are dispersed in the land surrounded by mountains. Each house (five with the same typology) consists of 6 volumes positioned in such a…

