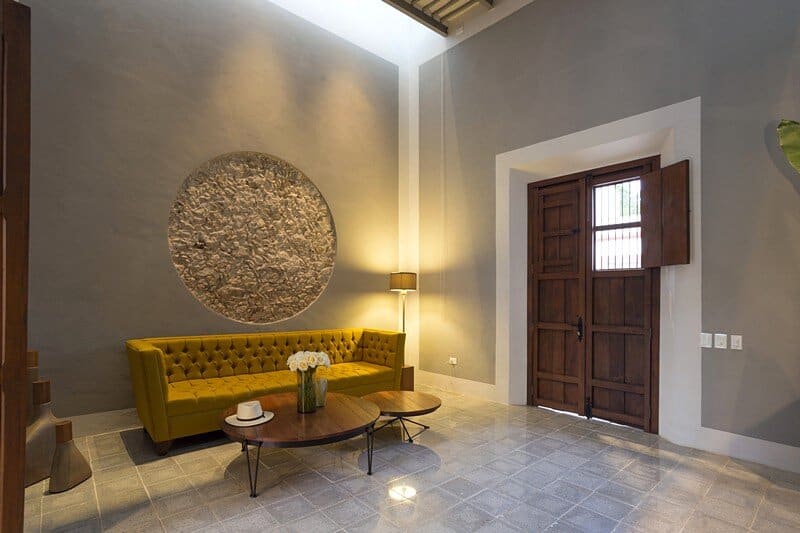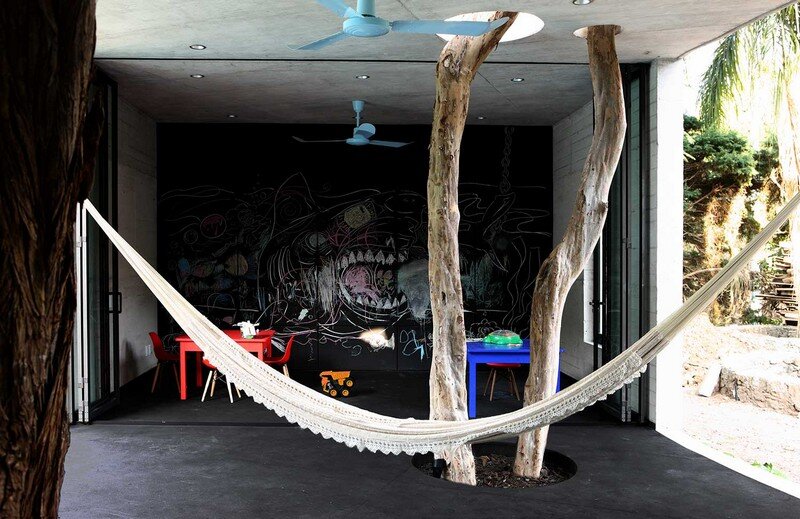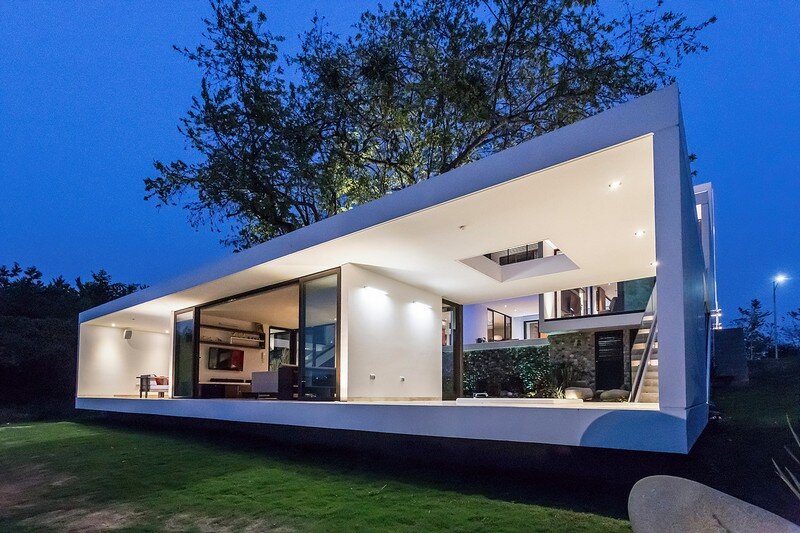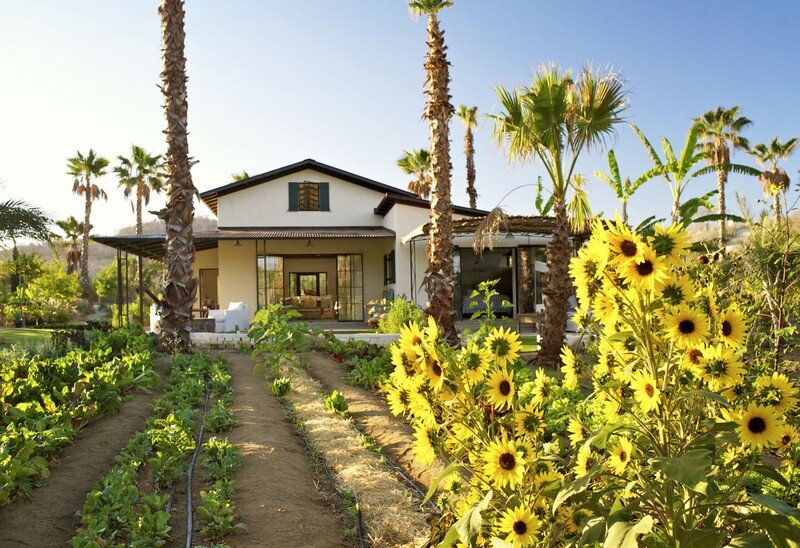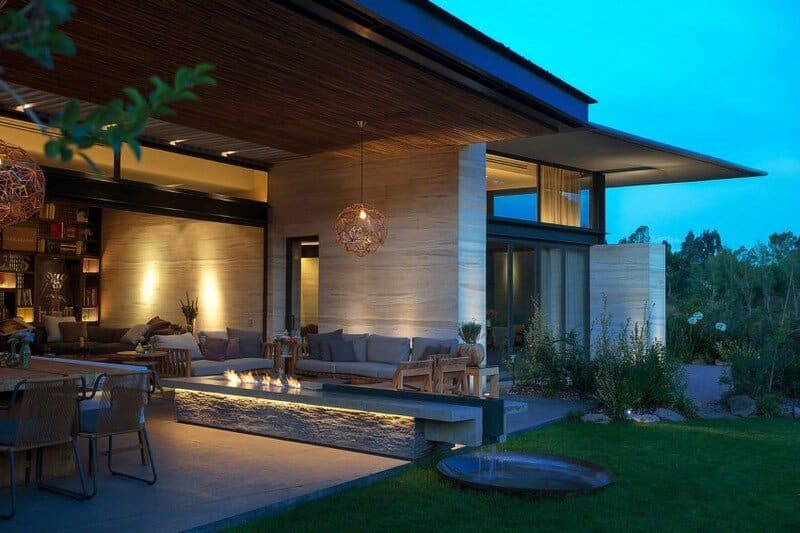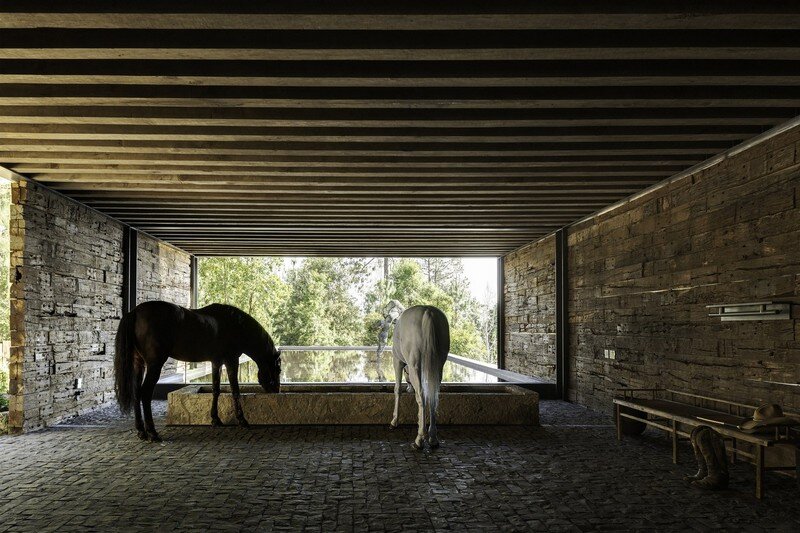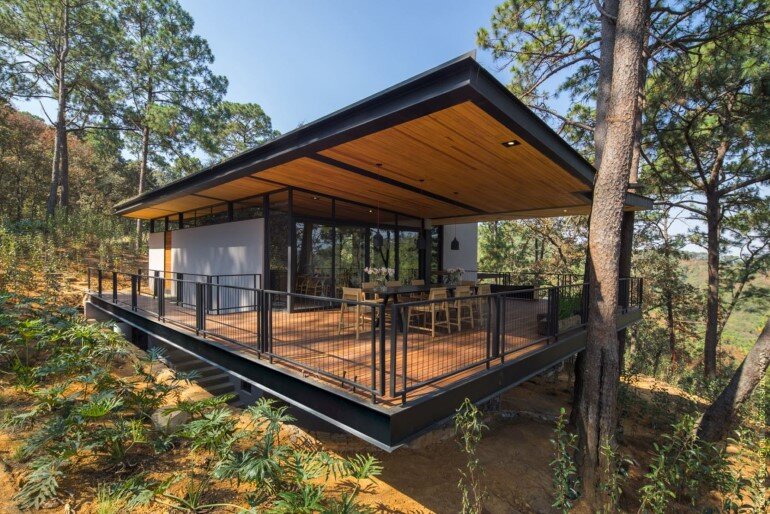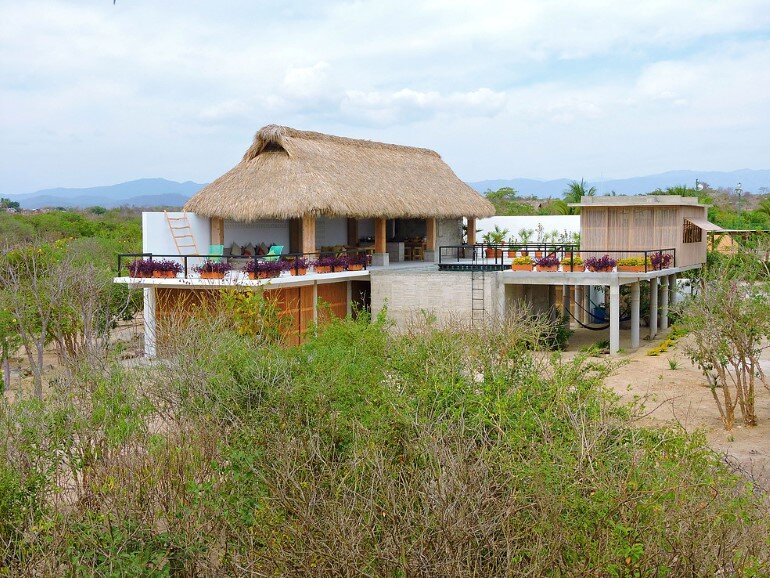PN House in Mexico City – an Ever-Present Sense of Indoor-Outdoor Living
This is a lot between party walls located in Lomas de Chapultepec in Mexico City. It is a virtually flat and regular site (13 of frontage x 25 of depth). The only view corresponds to the front…


