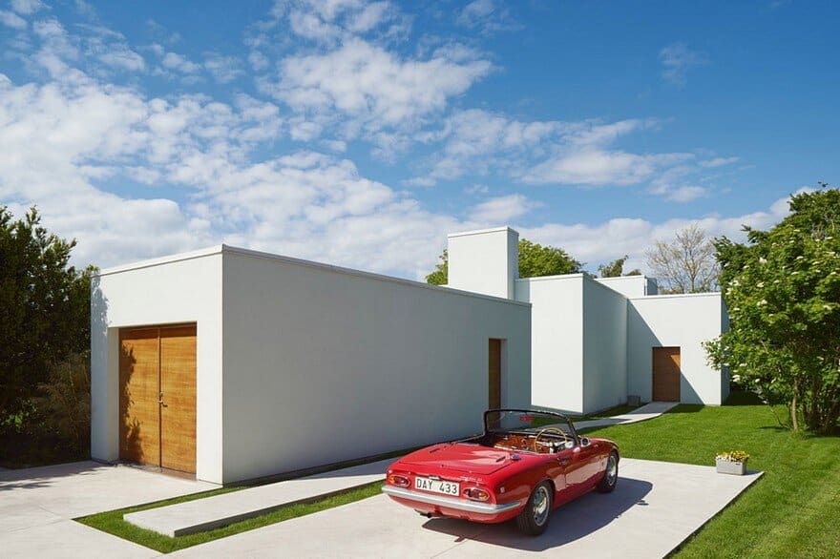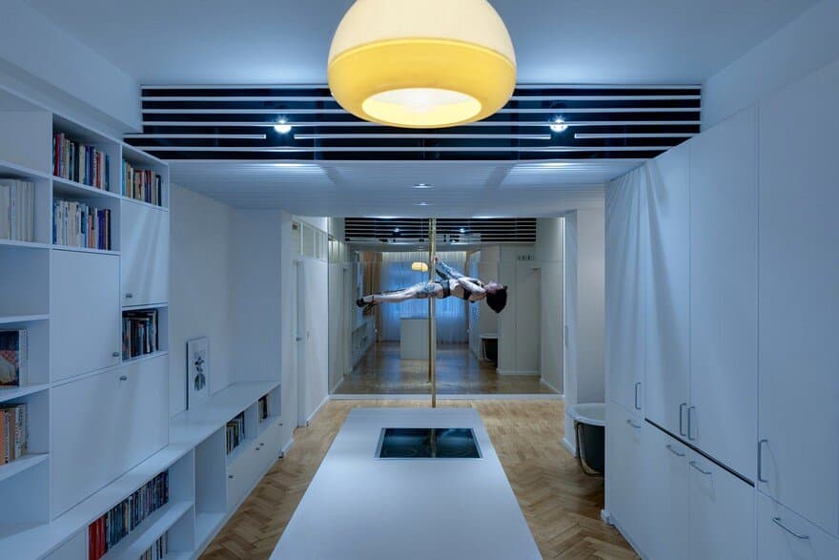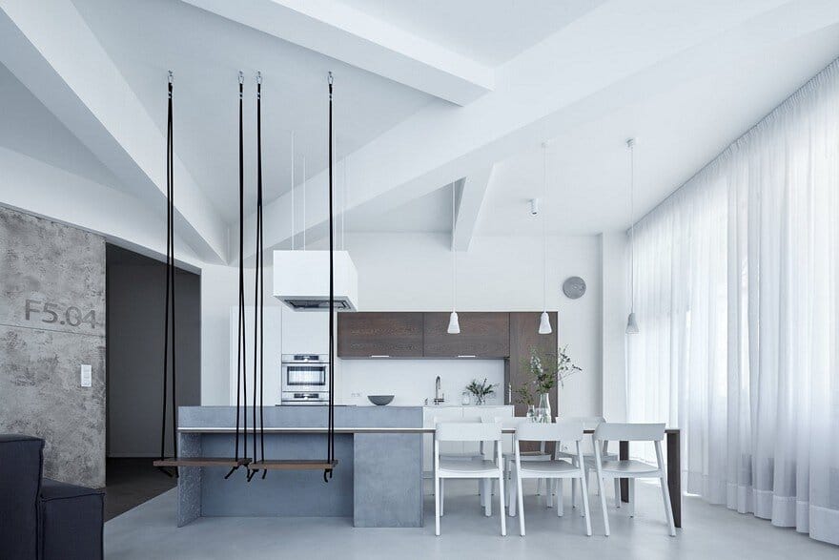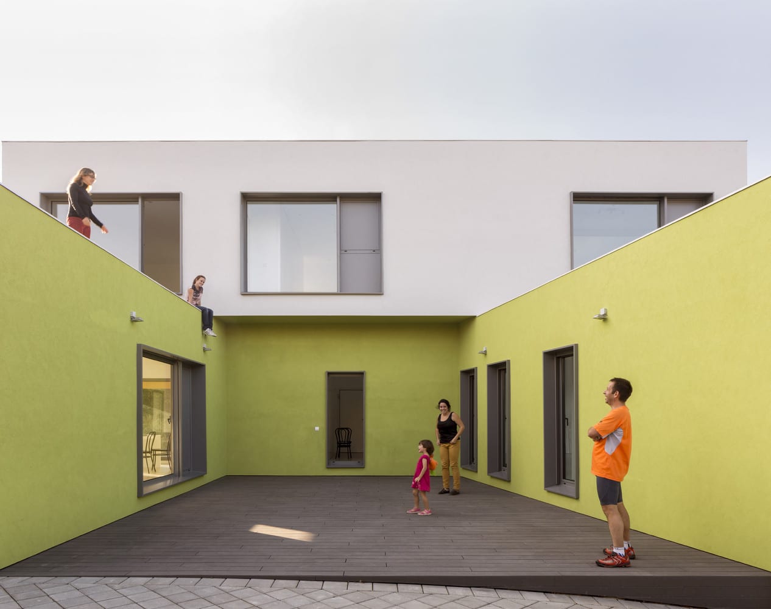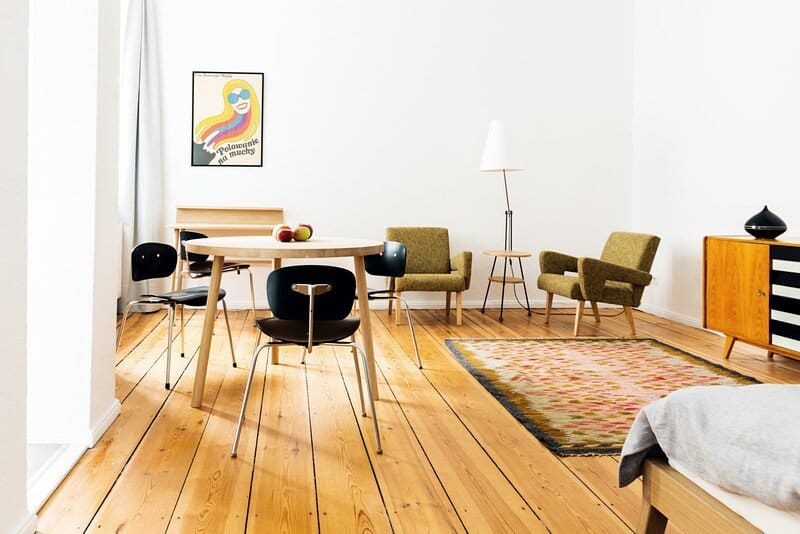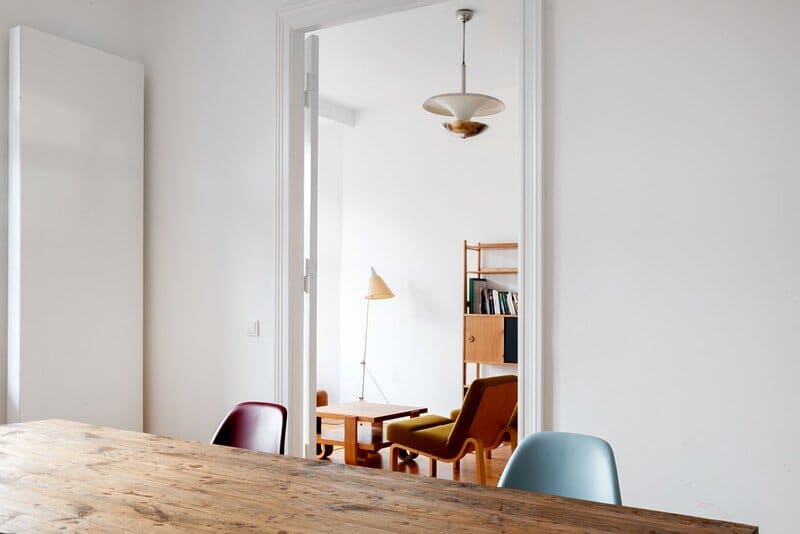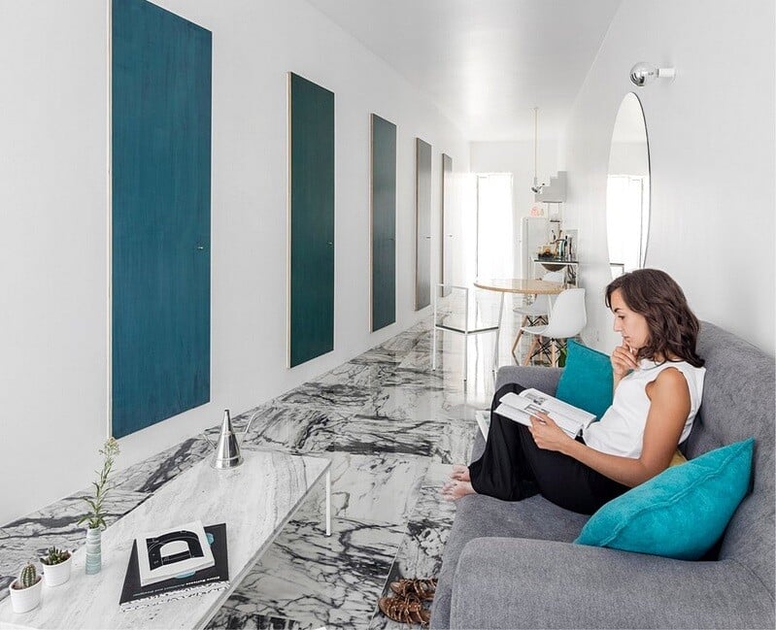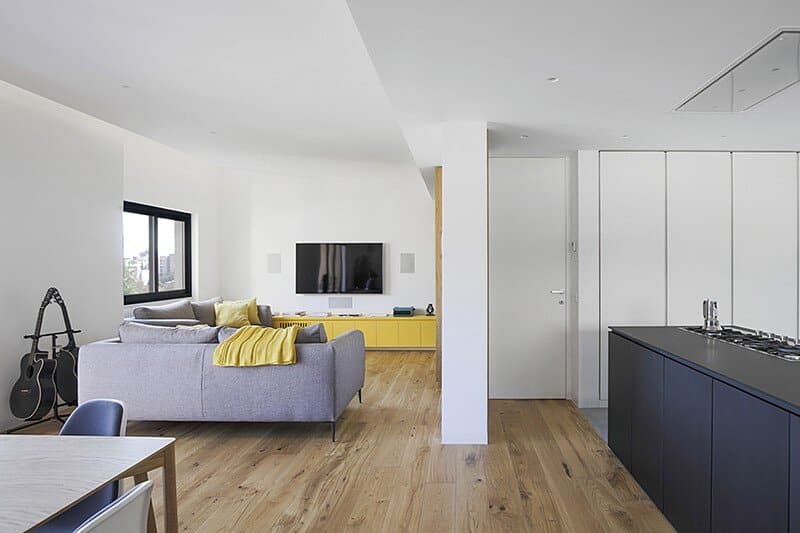Villa J2 / Jonas Lindvall
Villa J2 is a lovely family home in Sweden designed by Jonas Lindvall of the Swedish multidisciplinary design firm Lindvall A & D. The project began as the revamp of an existing summerhouse dating back to the 1940s. However, due…

