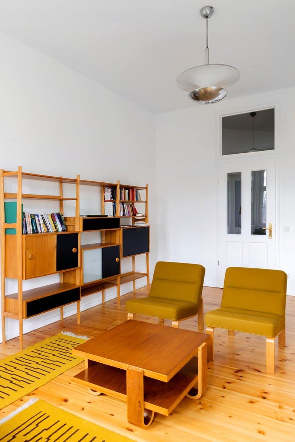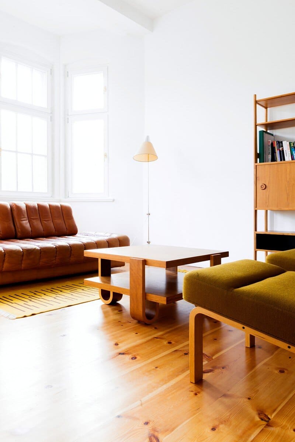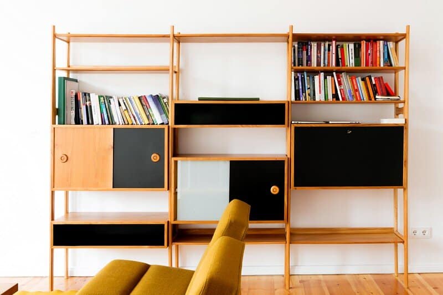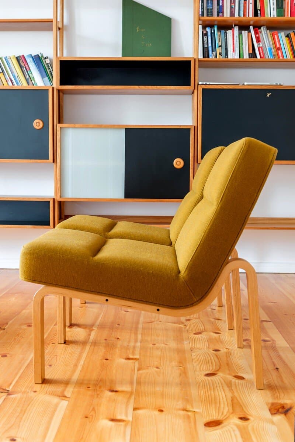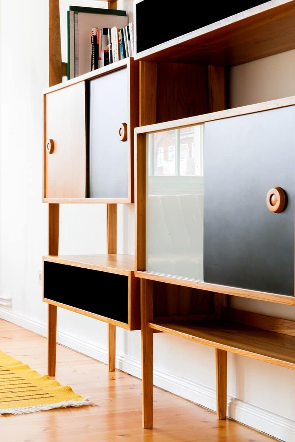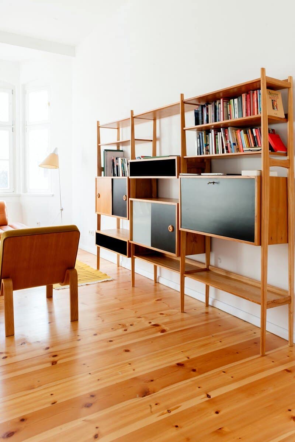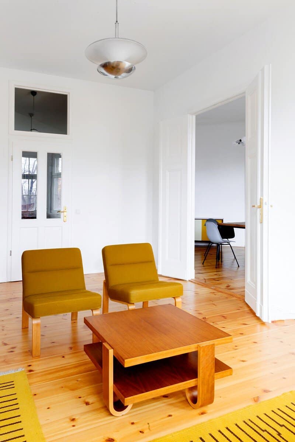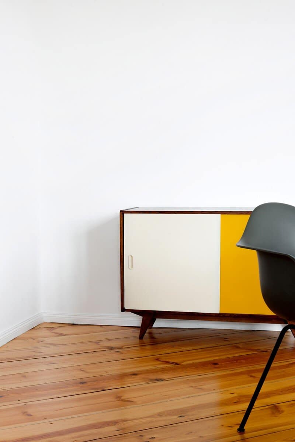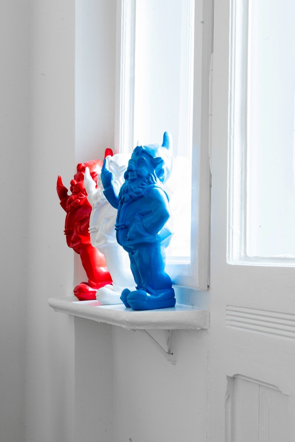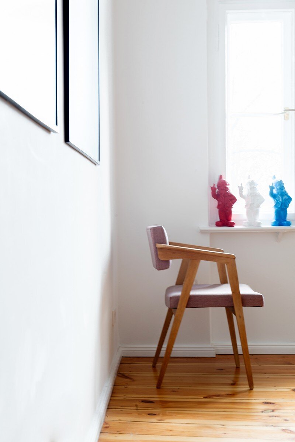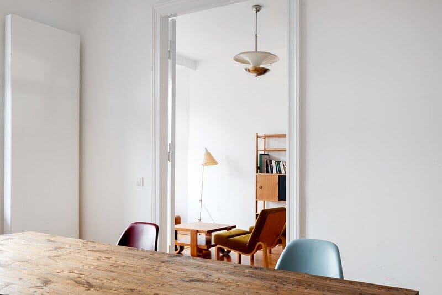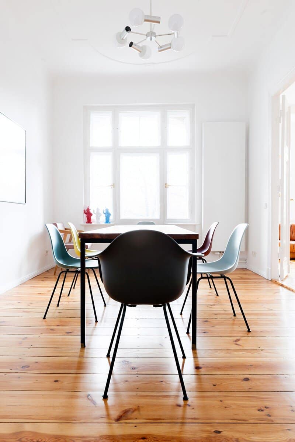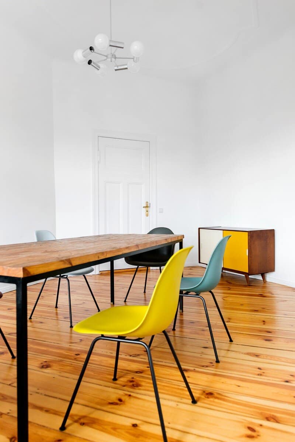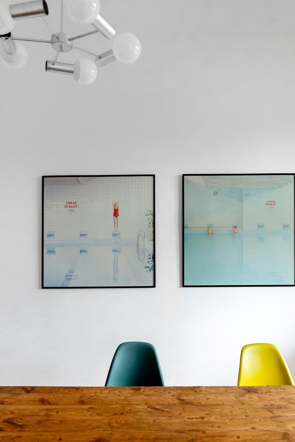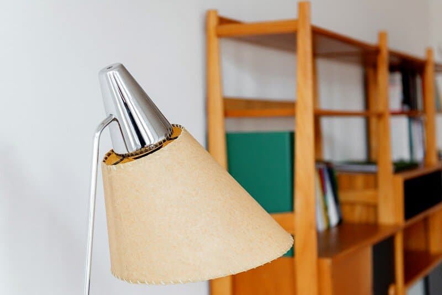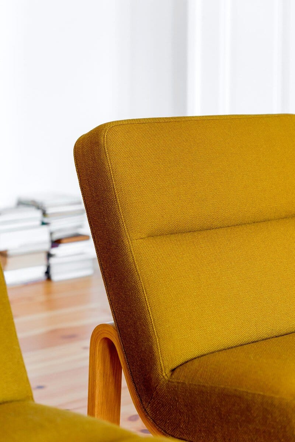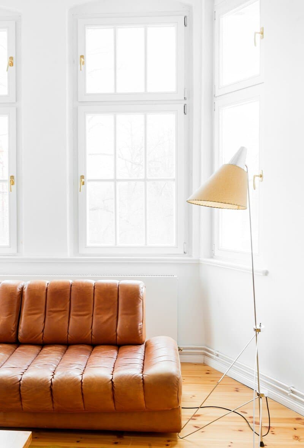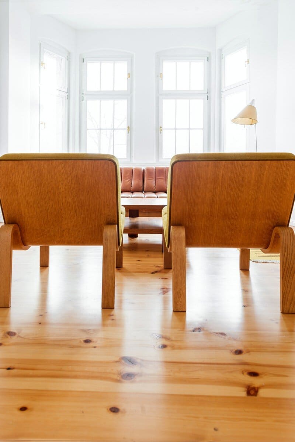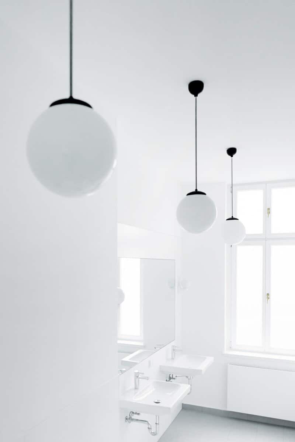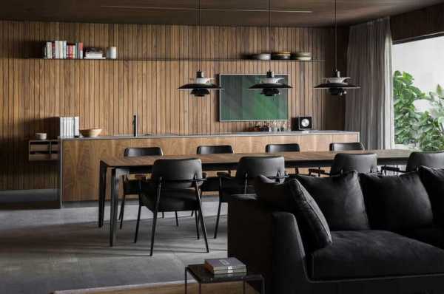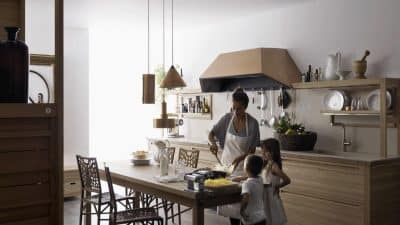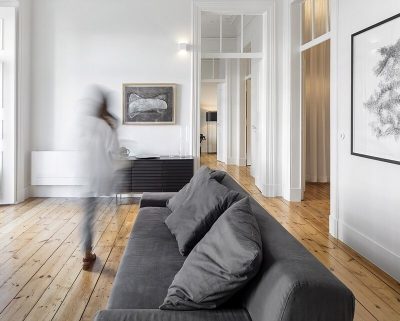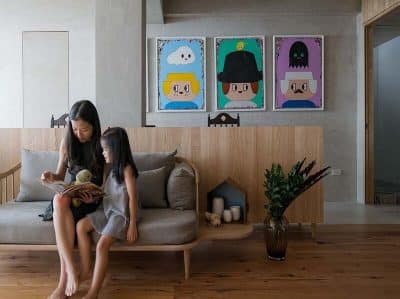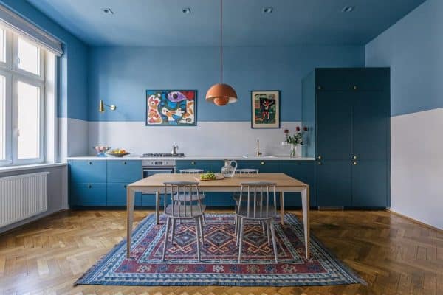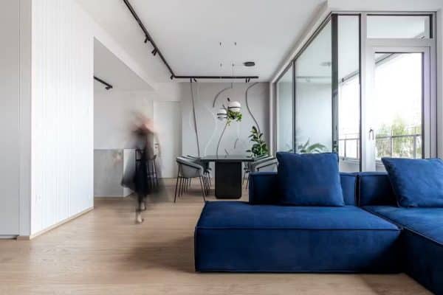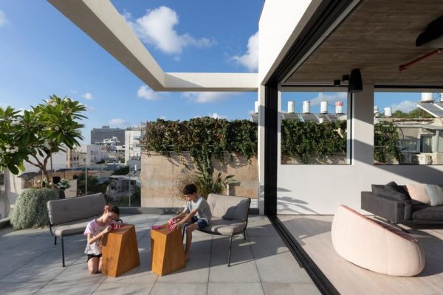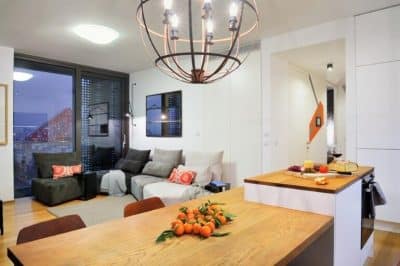Project: Neukölln apartment
Designer: Studio Loft Kolasiński
Date: 2016
Location: Berlin, Niemcy , Germany
Area: 100 sq meter
Photos: Karolina Bąk
Studio Loft Kolasiński has conceived interior design of a Berlin apartment in an old house, in the neighbourhood of Neukölln. To equip the Neukölln apartment we used vintage furniture, carpets and lamps from the 20s, 60s and 70s from Poland, the Czech Republic and Switzerland. Set of the armchairs in the living room was designed by Danish duet Rud Thygesena & Johnny Sørensena for Magnus Olesen A/S. Kilims by Antonin Kybal. Ceiling lamp in living room was designed by Franta Anýž in Prague around 1930. In the project we used a very unique bookcase designed by Rajmund Halas in 1961 and contemporary photographs by a Slovak artist Maria Svarbova (on the wall in the dining room).
Thank you for reading this article!

