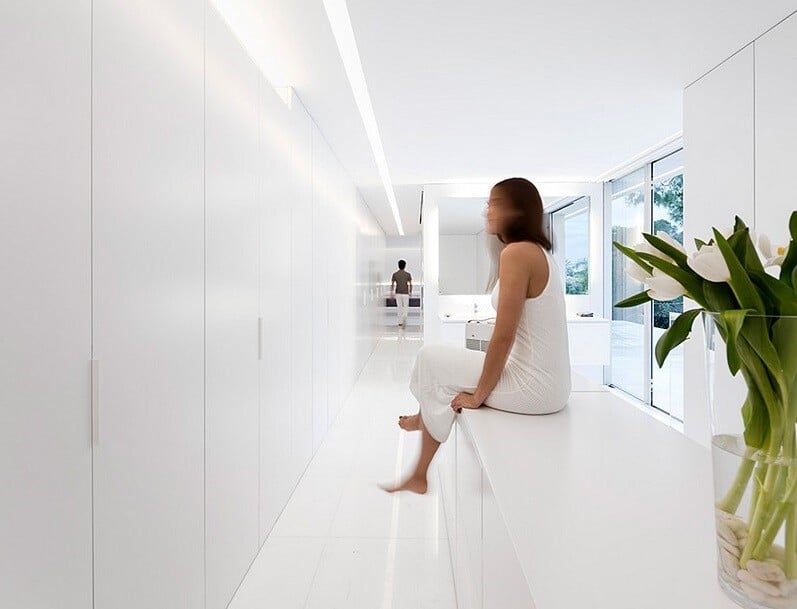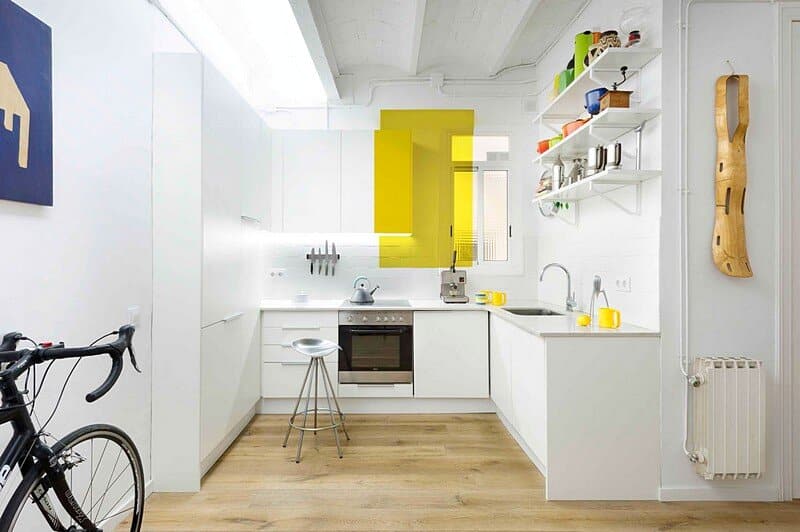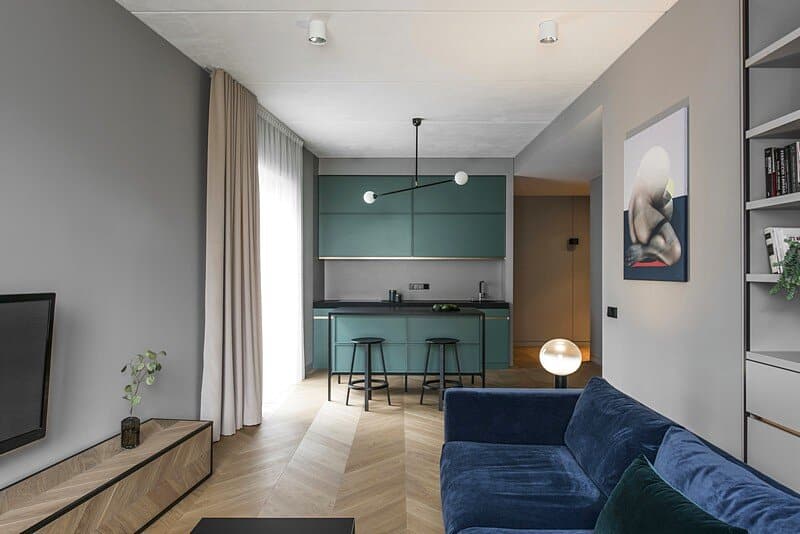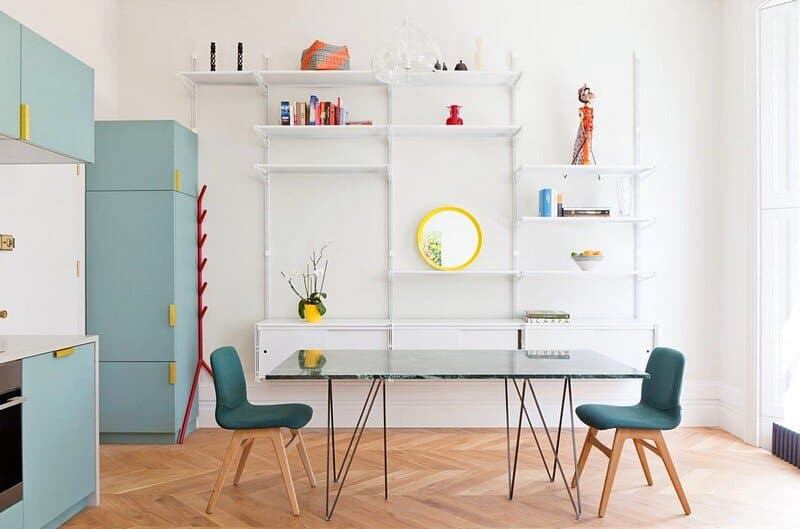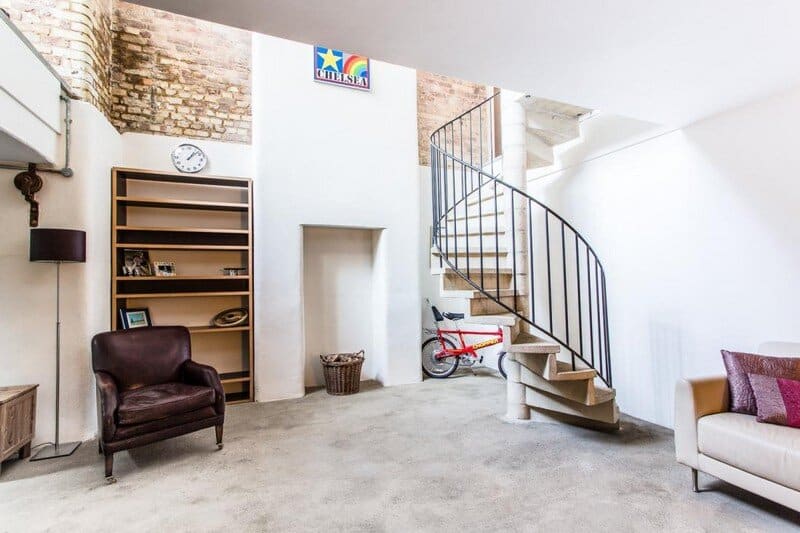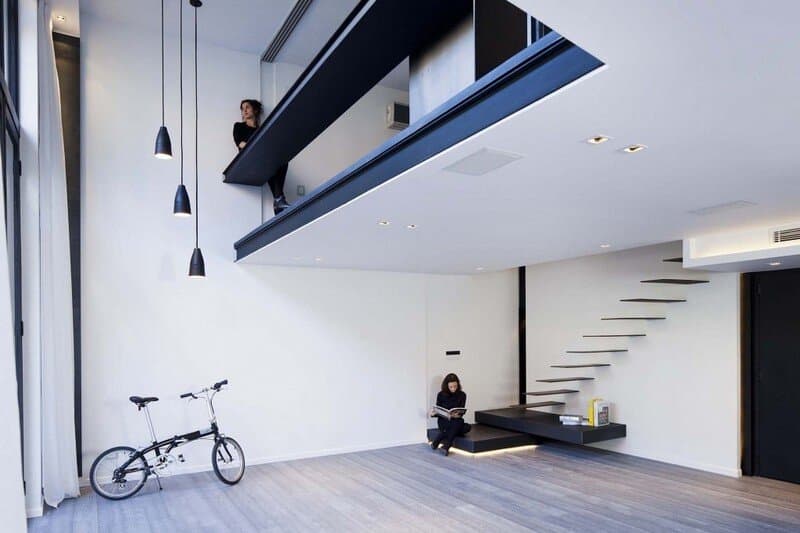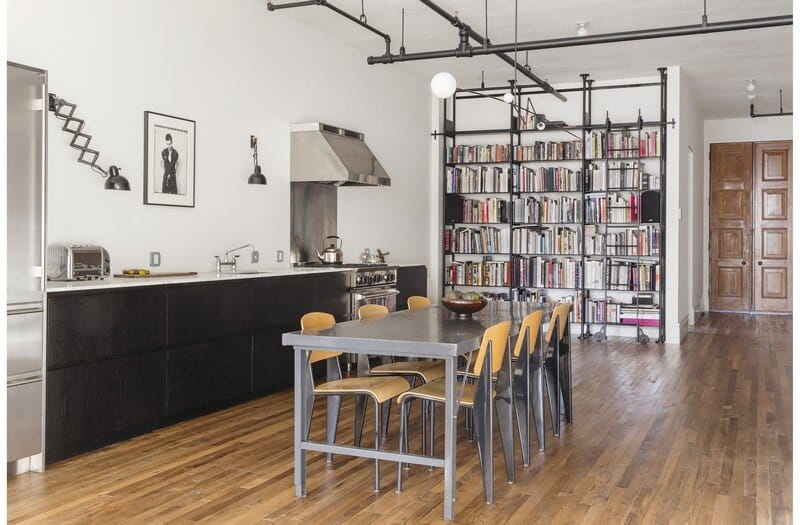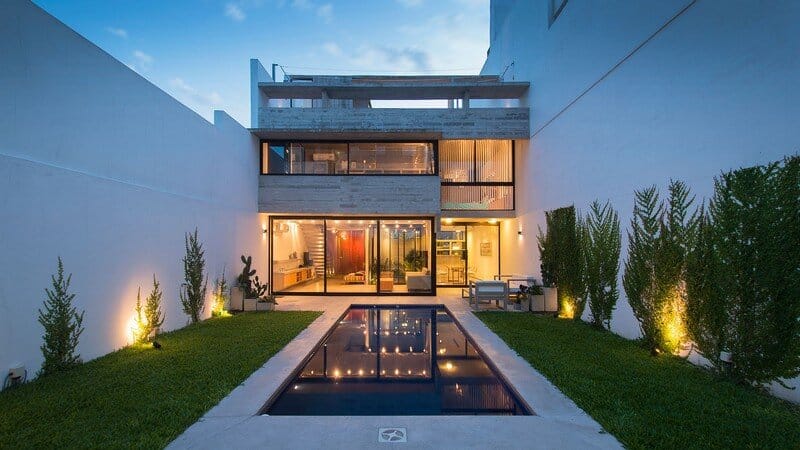House Between the Pine Forest / Fran Silvestre Arquitectos
Project: House Between the Pine Forest Architects: Fran Silvestre Arquitectos Location: Paterna, Valencia, Spain Area 722.32 sqm Photography: Fernando Guerra | FG+SG “House Between the Pine Forest ” is a single-family residence designed by by Spanish studio…

