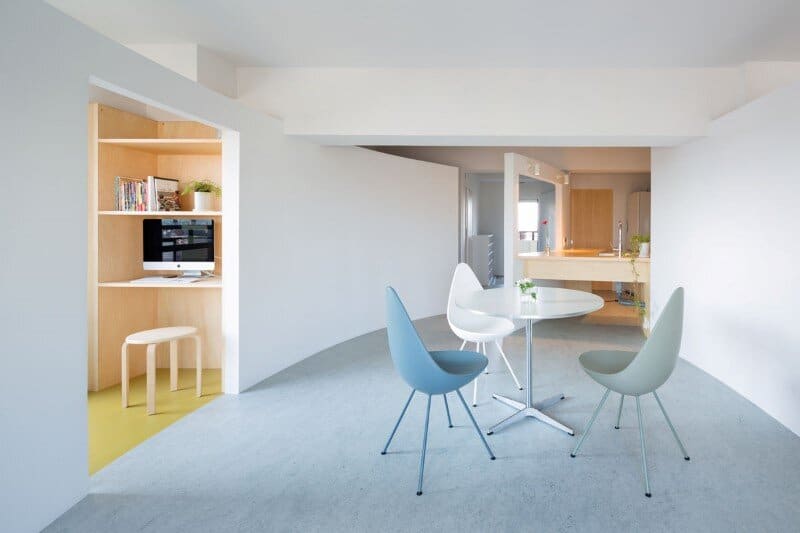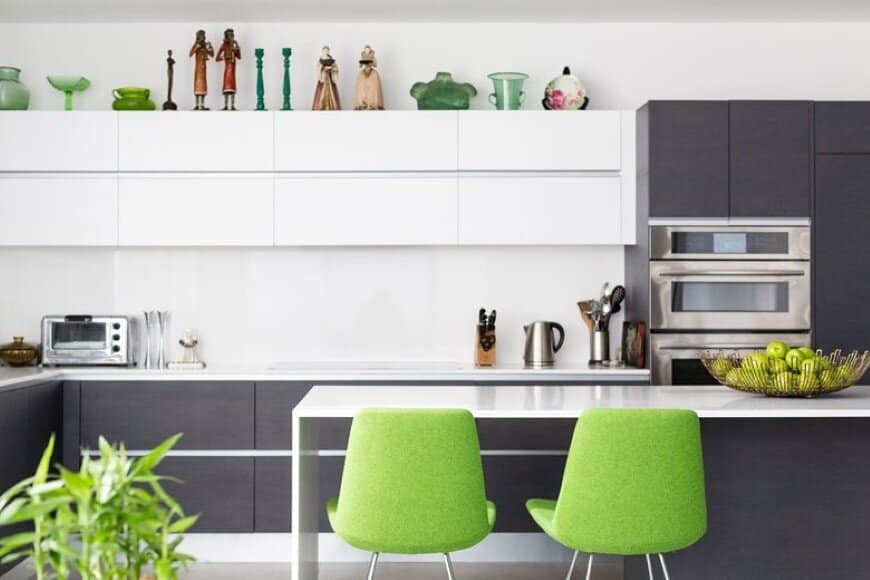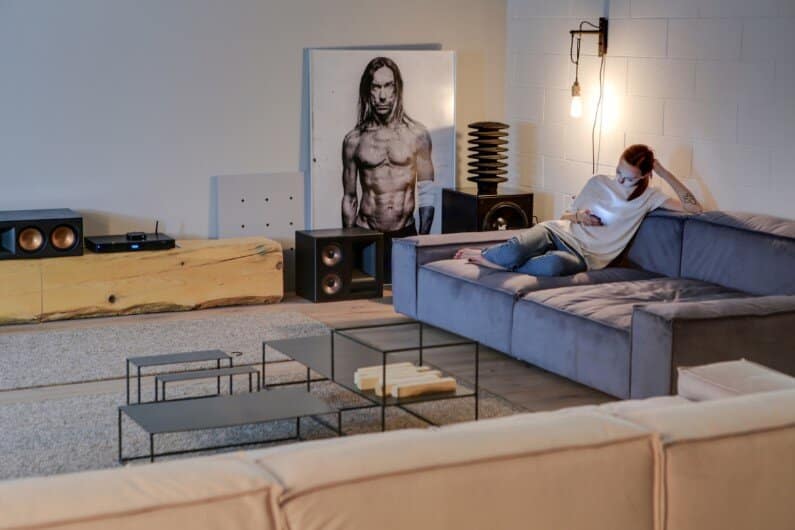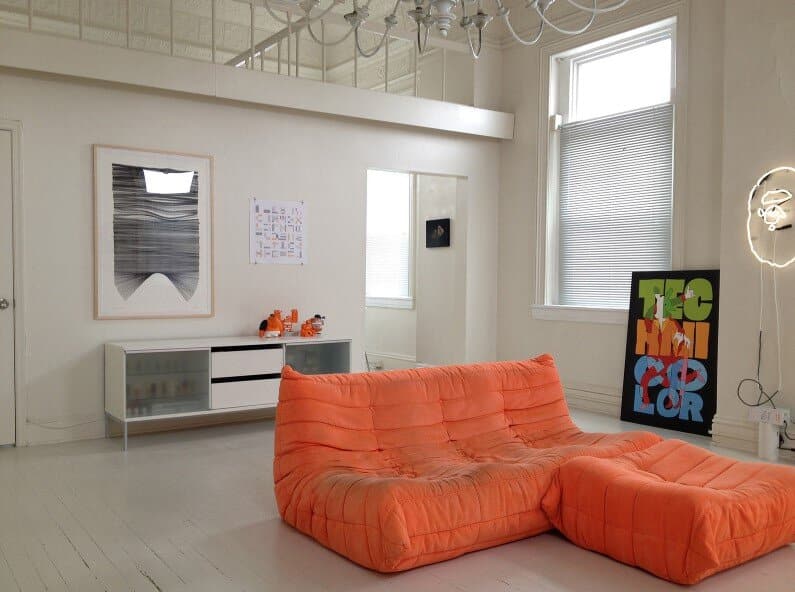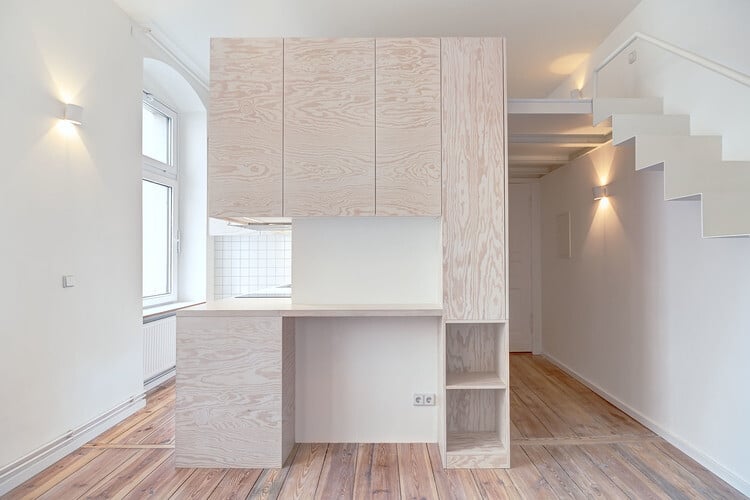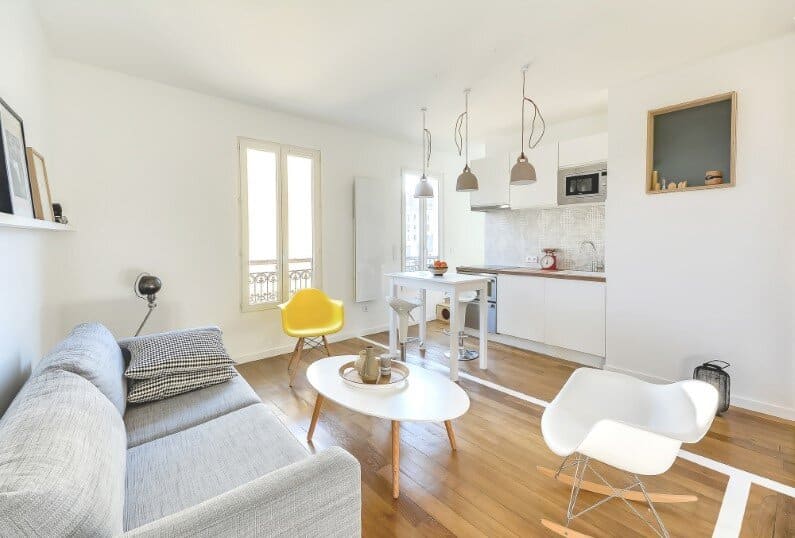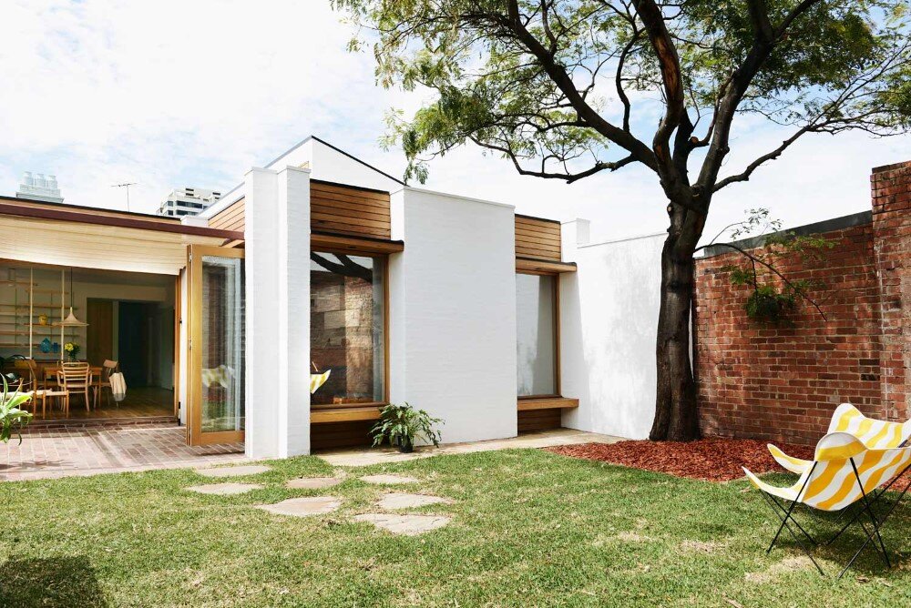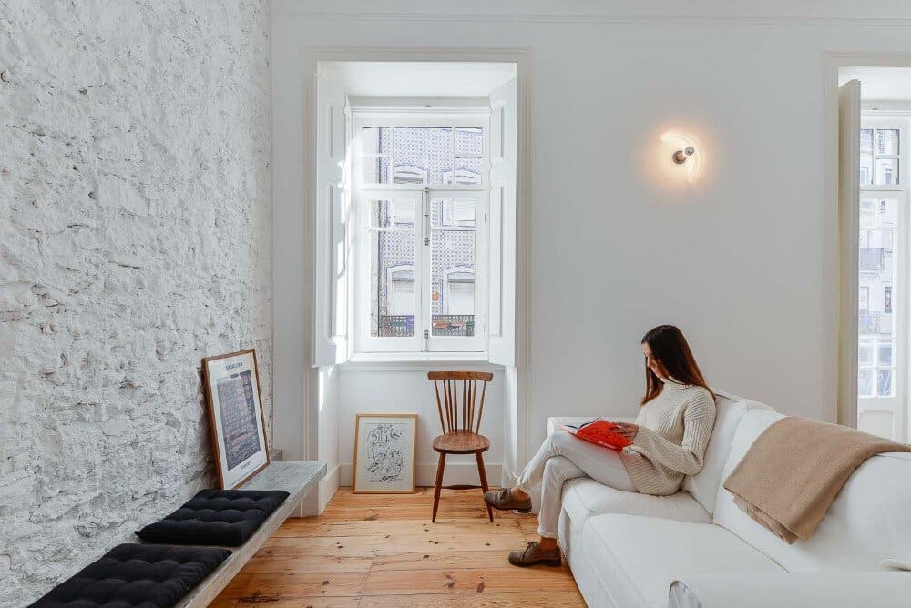Japanese Interior Design to Create a Very Calm and Uncluttered Home
Tokyo -based Mamm Design has designed the interior of this apartment in order to give freshness and light. Japanese interior design has transformed the apartment into a very special and calm home. Description by Mamm Design: This is a…

