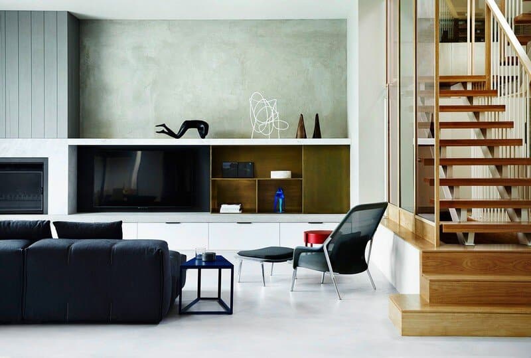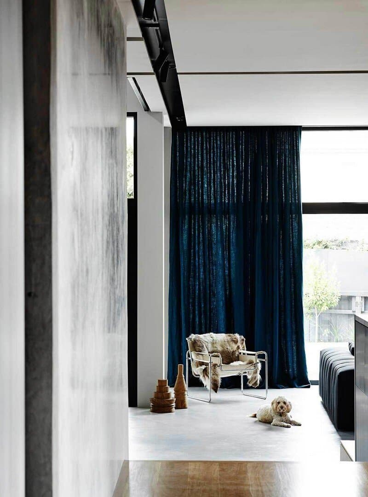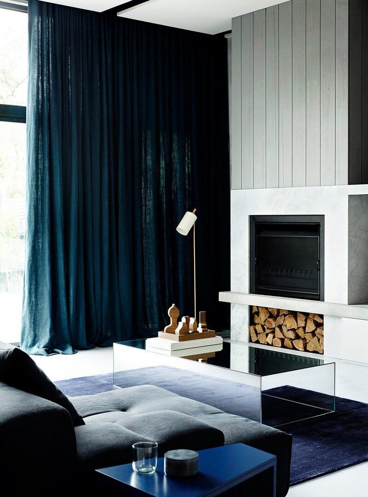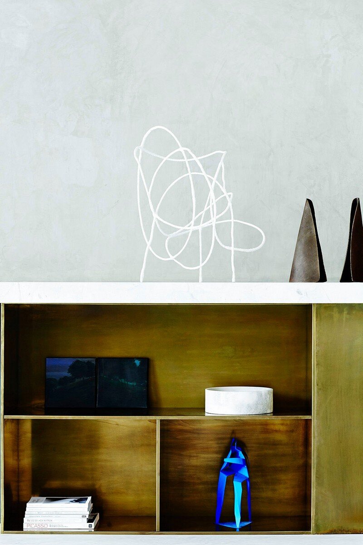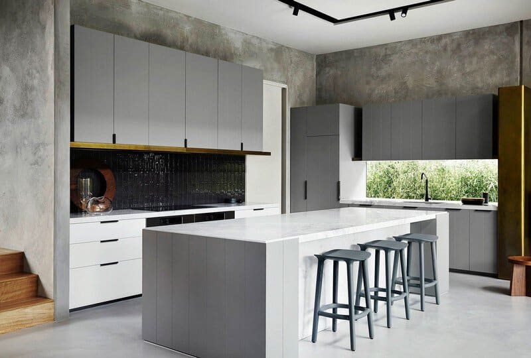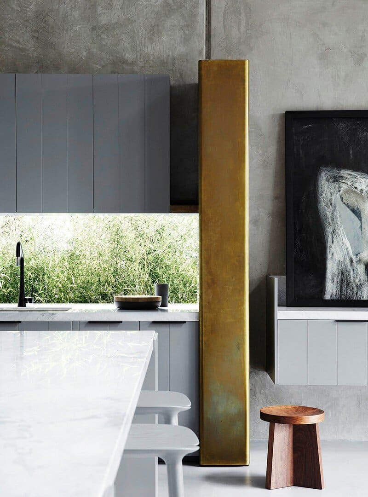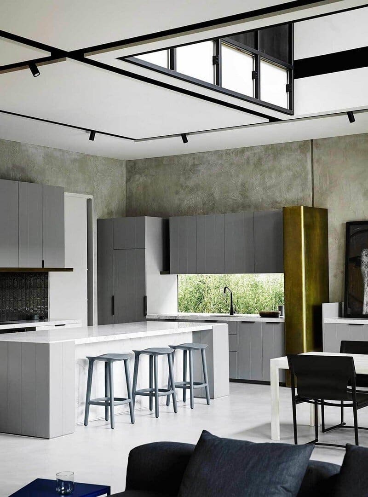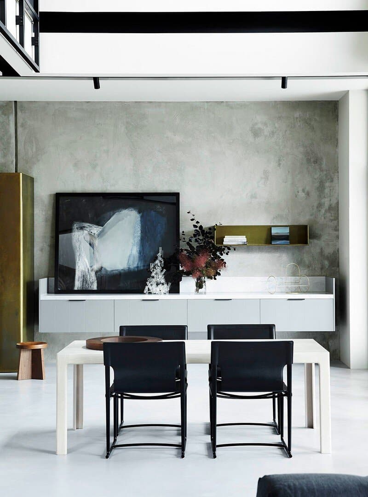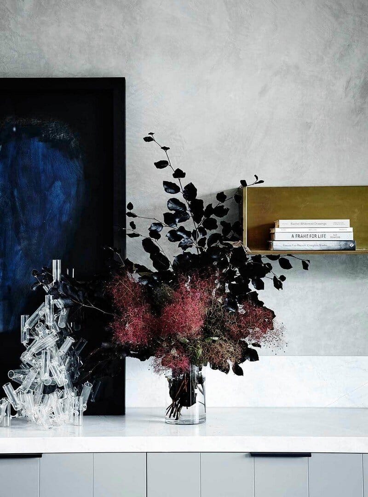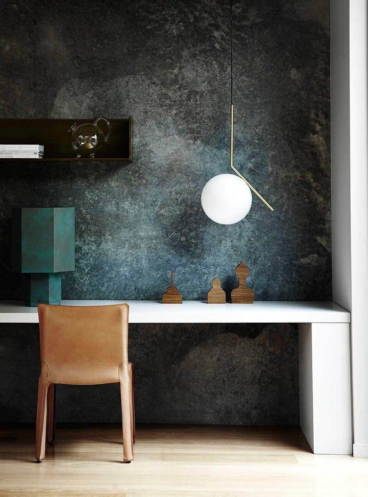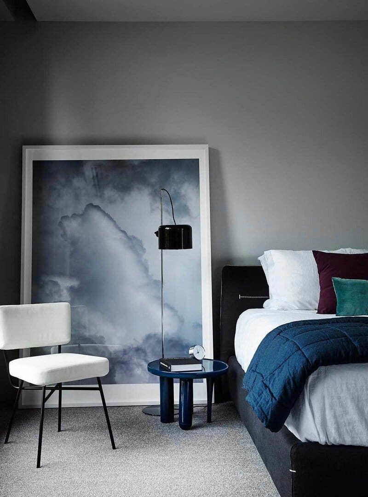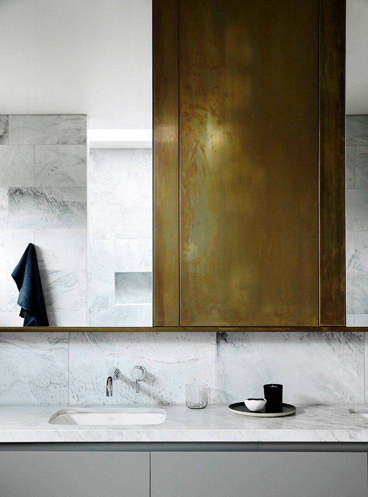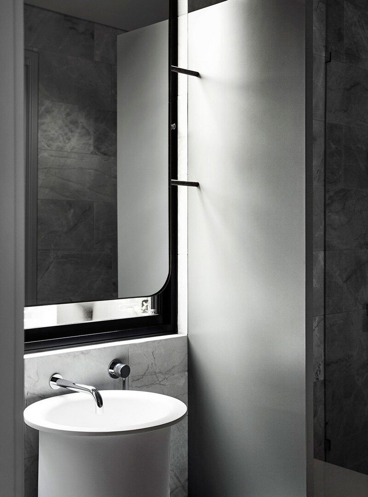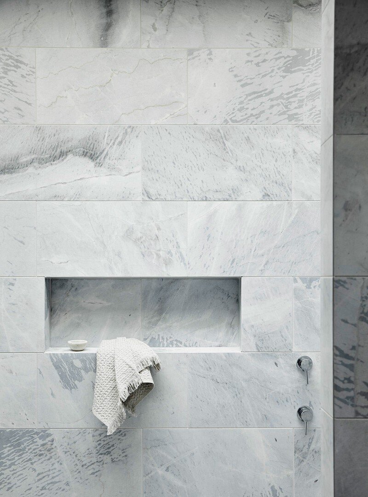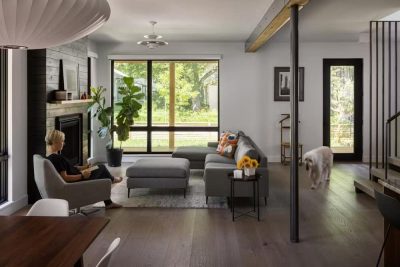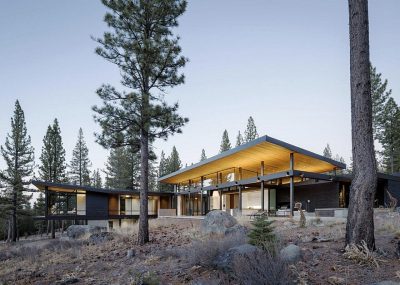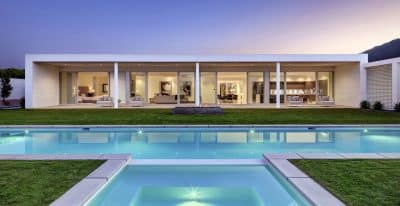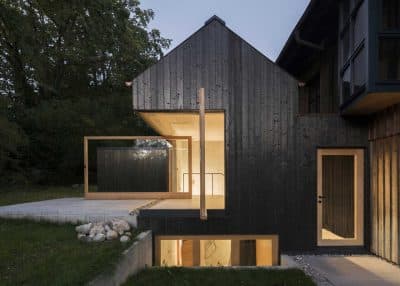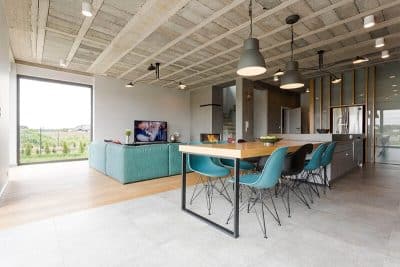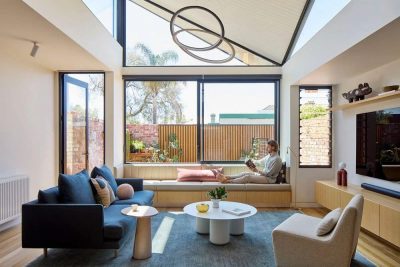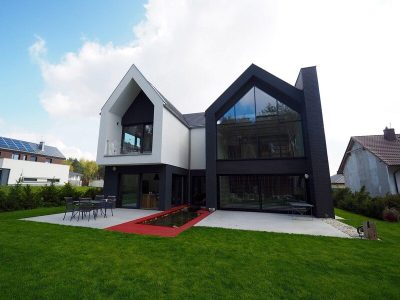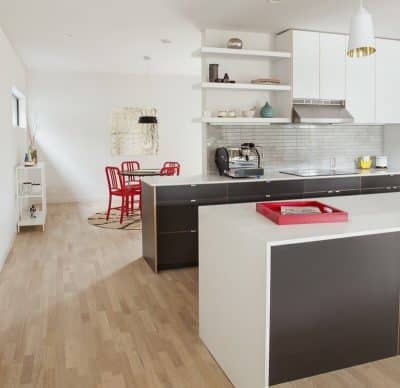Project: Balwyn House
Interior Design: Fiona Lynch
Location: Melbourne, Victoria, Australia
Photo Credits: Sharyn Cairns Photography
Located in Melbourne, Australia, the Balwyn House is a private residence with an interior design conceived by Fiona Lynch.
A new residence situated in a beautiful oak tree lined street. This home was built by a builder for his young family. A minimal approach to materials has created an interior which is reflective and relaxing in feel.
Concrete, timber and stone are the main materials in this project. Aged brass and grey stained oak cabinetry compliments the minimal approach to materials. Adding another layer to our approach. Furniture and lighting selection from various suppliers completes the interior creating a sophisticated and understated interior.
Thank you for reading this article!

