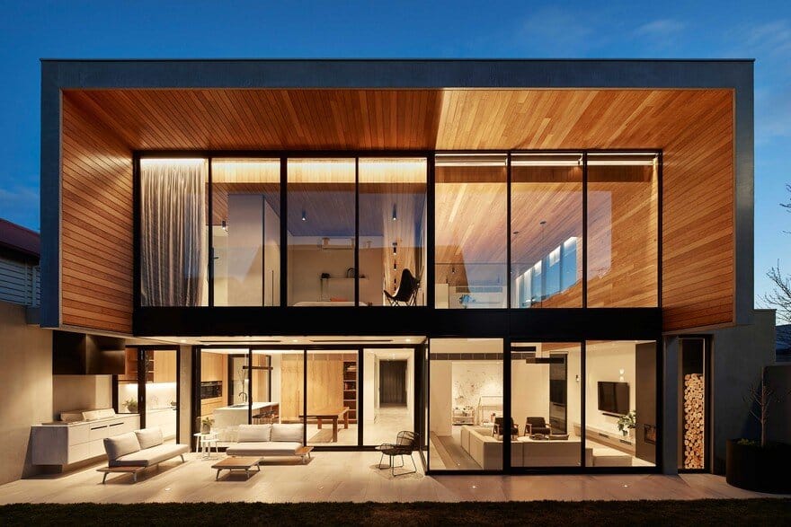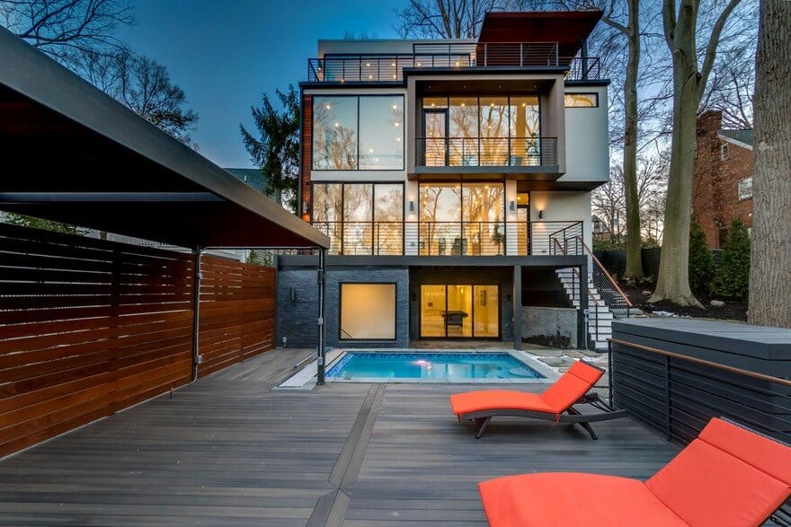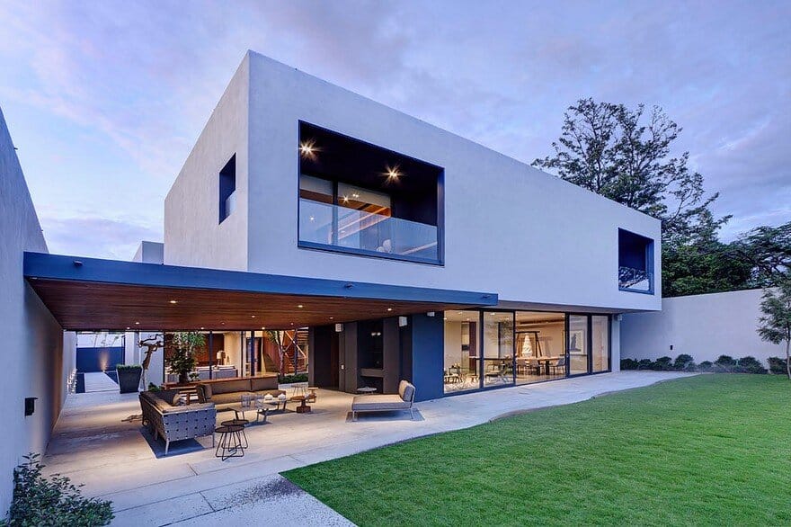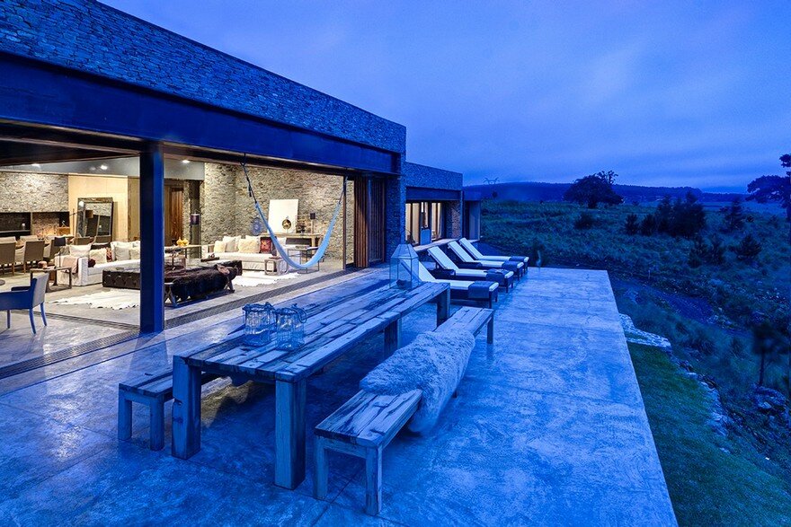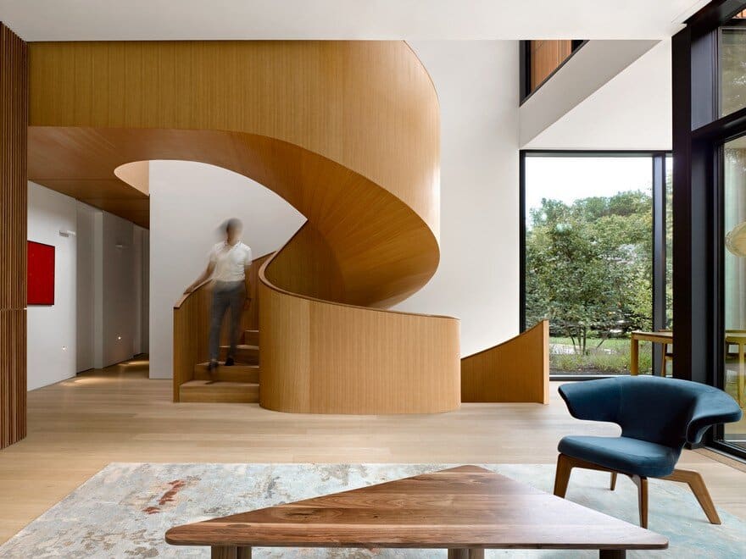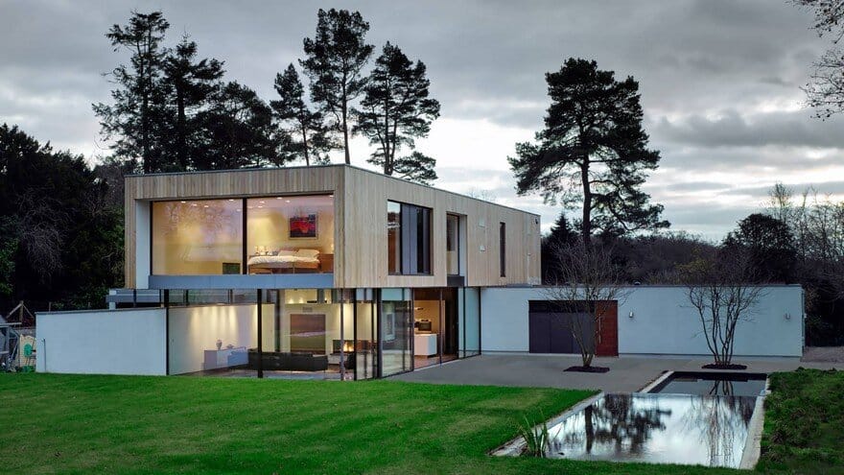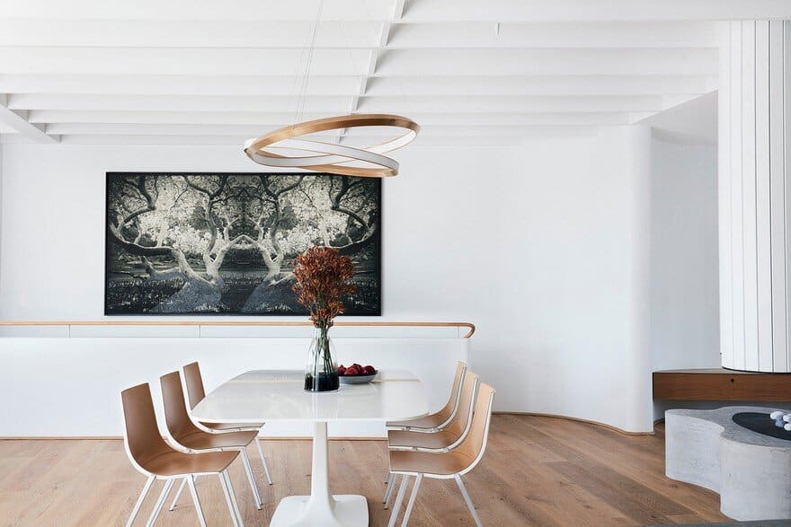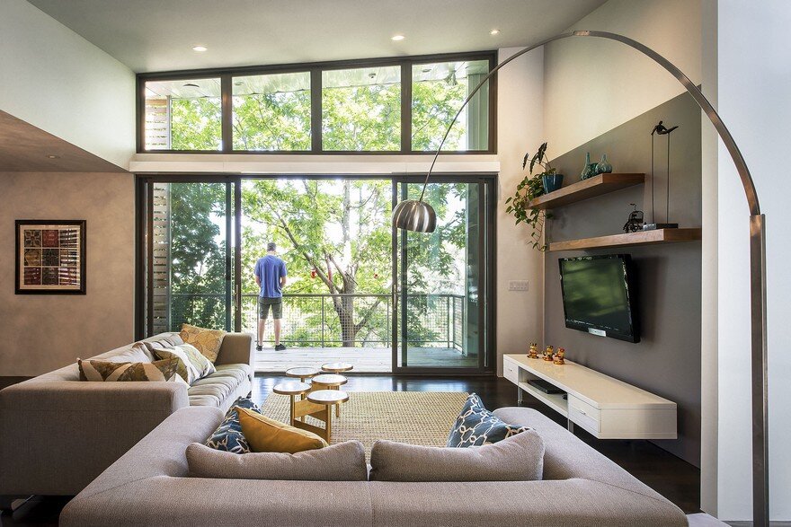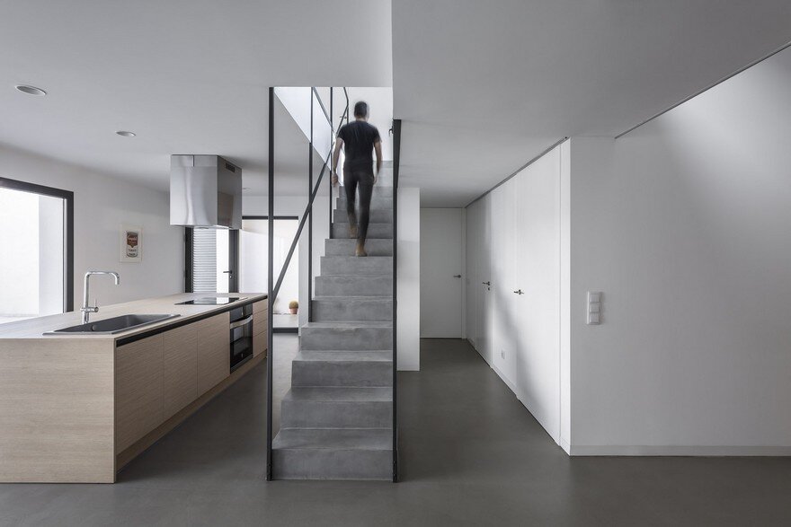Light-Infused Contemporary Family Home in Ascot Vale, Victoria
A contemporary family home with large open spaces was the core consideration of the client brief for Bloomfield. Designed by FGR Architects, natural light, simple materials, space and height have all been cleverly incorporated to allow a…

