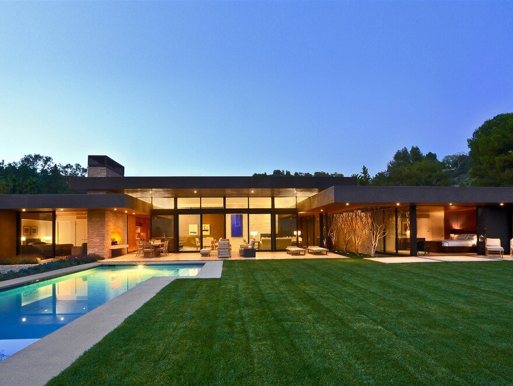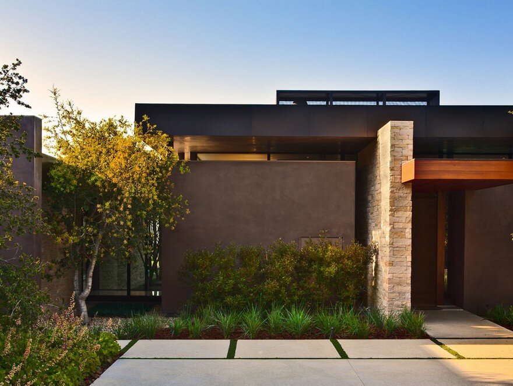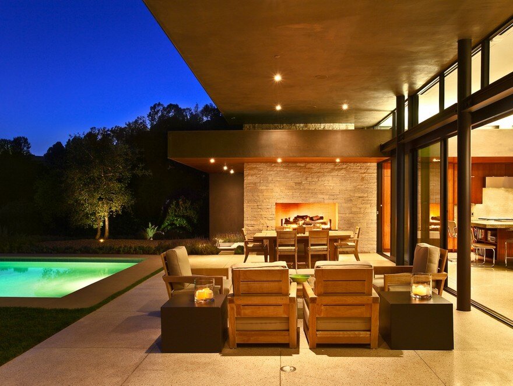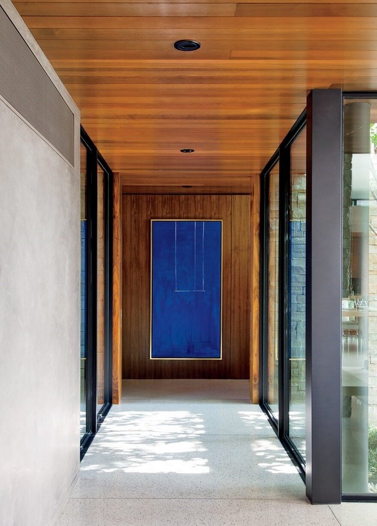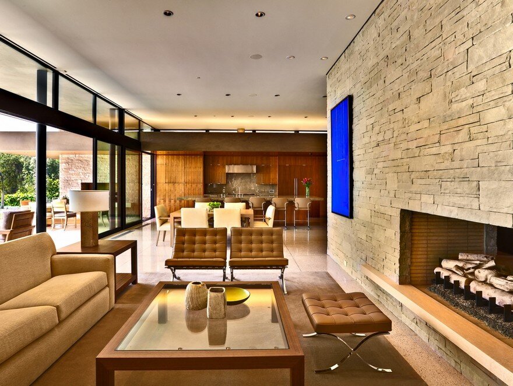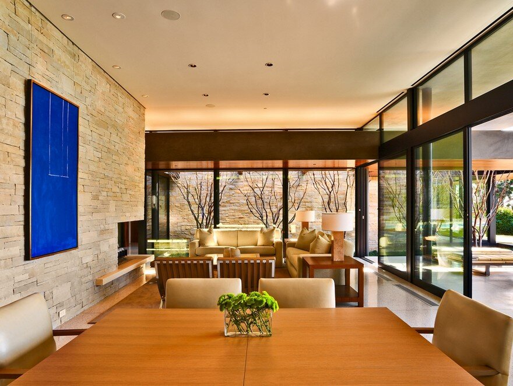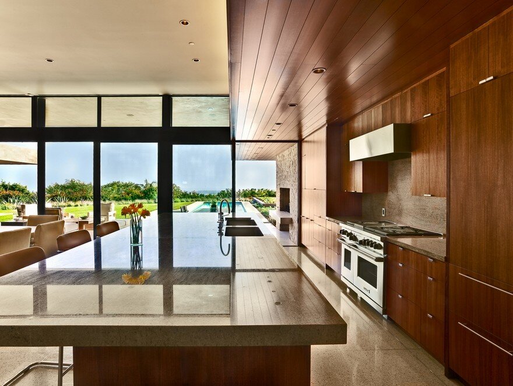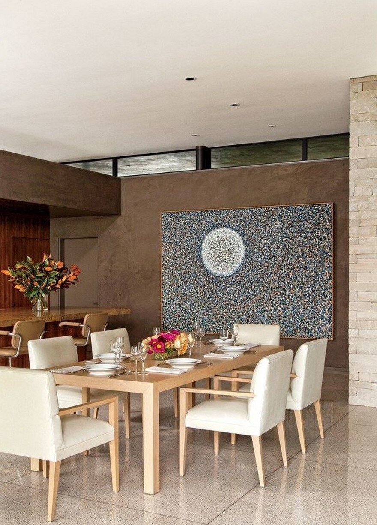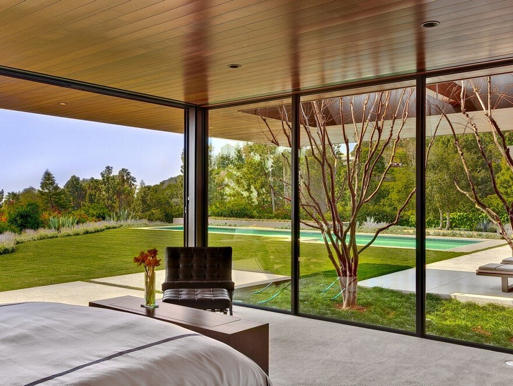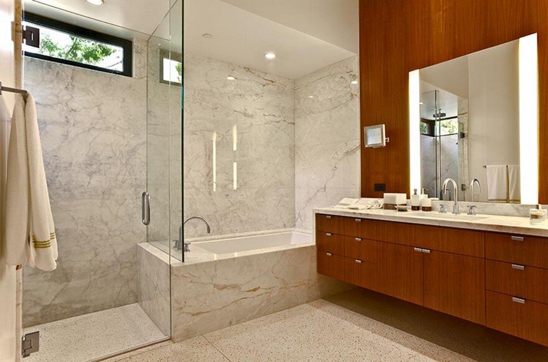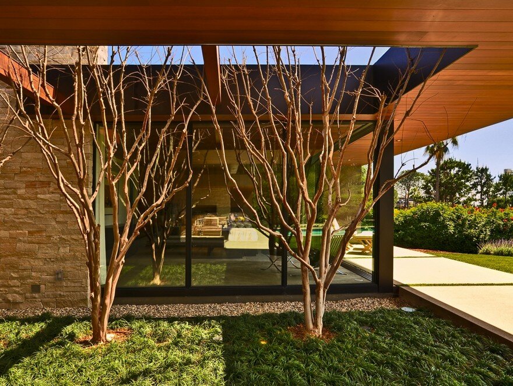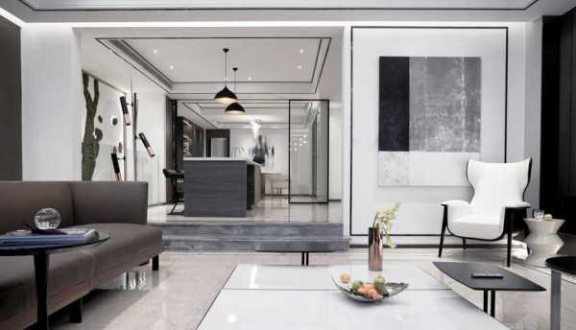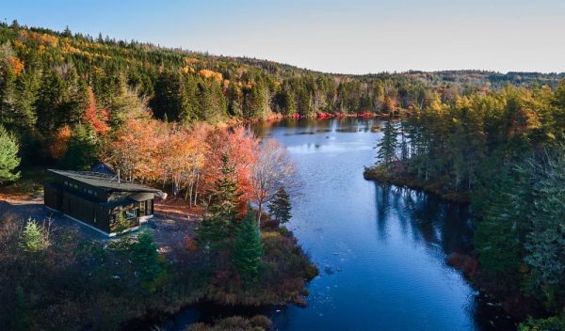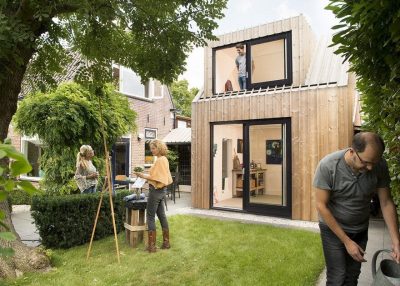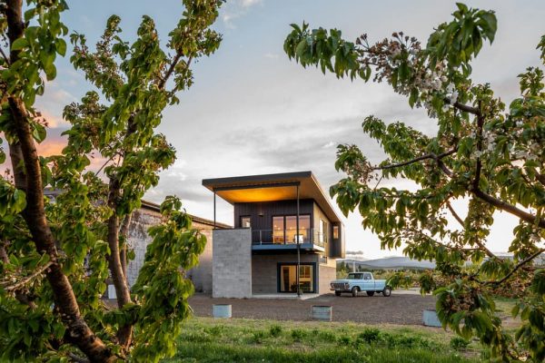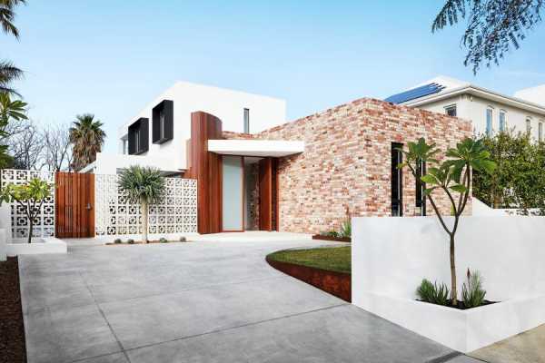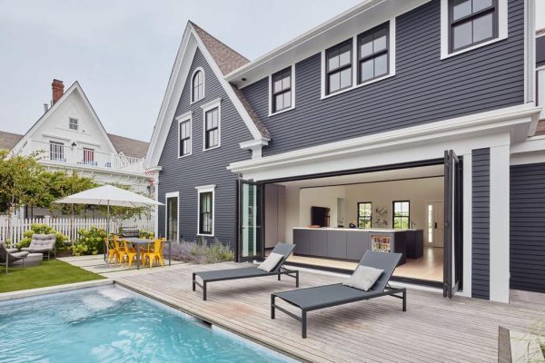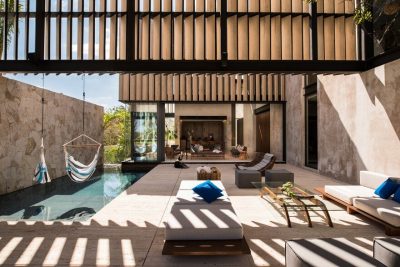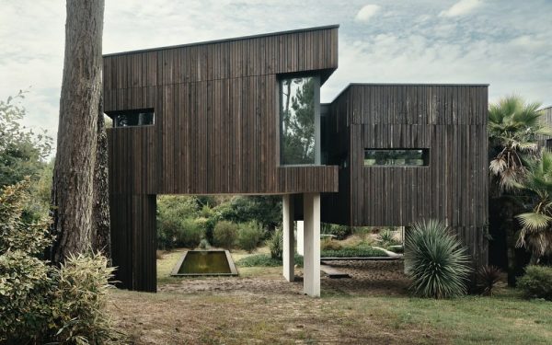Project: Trousdale Residence
Architects: Marmol Radziner Architecture
Location: Beverly Hills, California, United States
Photographer: Barry Schwartz
The 4,200 square-foot residence is located in the historic Trousdale Estates area of Beverly Hills, California. Set atop a terraced lot with expansive views of Century City and the ocean, the house embraces the California tradition of indoor-outdoor living with warm, modern simplicity. The Trousdale Residence comprises 4 bedrooms and 4 1/2 bathrooms.
A walled parking court accented by oak trees ensures privacy from the street. Visitors pass through a stone entry portal into a great room filled with natural light. A 40-foot wall of glass slides open to access the heated outdoor deck, grassy yard and swimming pool. Deep roof overhangs provide shade from the sun while visually extending the indoor space. Two private wings, a master suite and a guest/office suite, flank the central great room. The walls of these wings fold up to become roof planes and slide under the upper great room ceiling, which floats lightly above a band of clerestory windows.
The landscape design reinforces the connection between indoor and outdoor spaces. A formal allée of crape myrtles lines the open space between the great room and the master suite wing. A glassy linkage passes through the allée to access the master suite, creating the illusion of stepping outdoors. Throughout the site, California live oaks provide broad canopies of shade, while blue century agave create drought tolerant sculptural accents. A large raised planter flanking the swimming pool features Mexican feather grass that warmly draws the eye out to the cityscape beyond.
A variety of natural materials are used in both interior and exterior settings to blur spatial transitions. Dry stack stone walls frame the entry and form the indoor and outdoor fireplaces. Terrazzo floors run continuously from inside the house to the outdoor living area. Hand-troweled plaster walls lend a deep, earthy texture inside and out, while cedar lined ceilings extend through sliding glass doors to shade outdoor space.
Marmol Radziner took this project from design through construction, serving as architect, landscape designer and general contractor. Our craftsmen fabricated every metal component, beginning with the structural steel and extending to such details as the metal roof fascias, fireplace andirons, and artwork support. The firm’s cabinet shop created the custom walnut casework and paneling found throughout the house.

