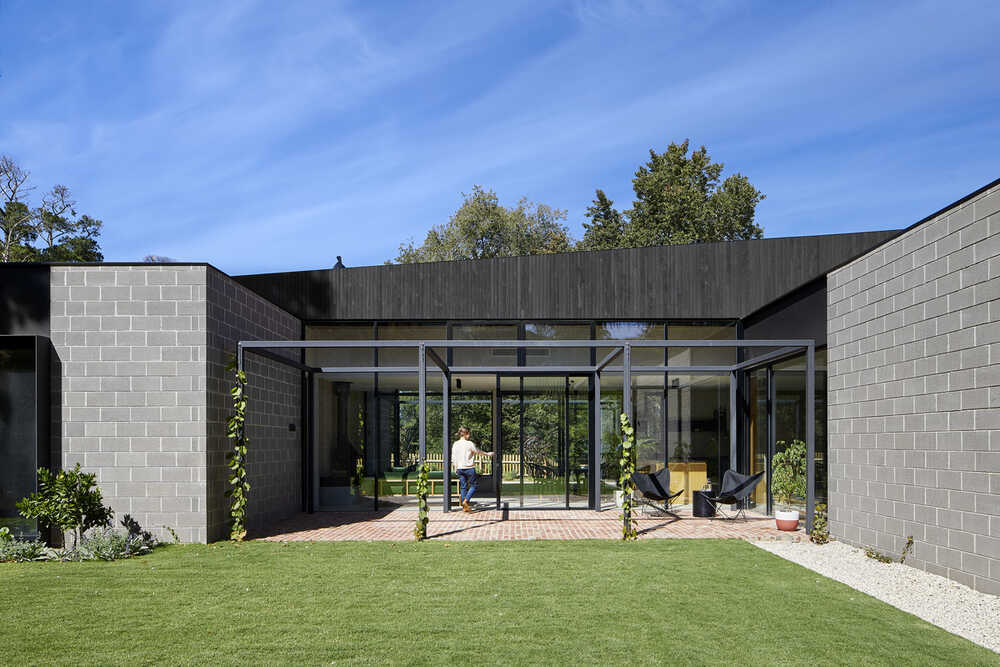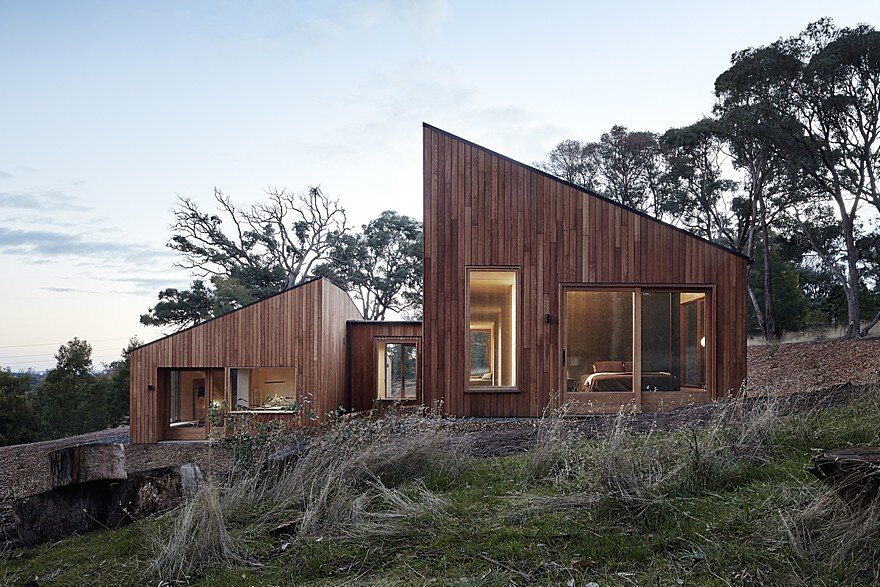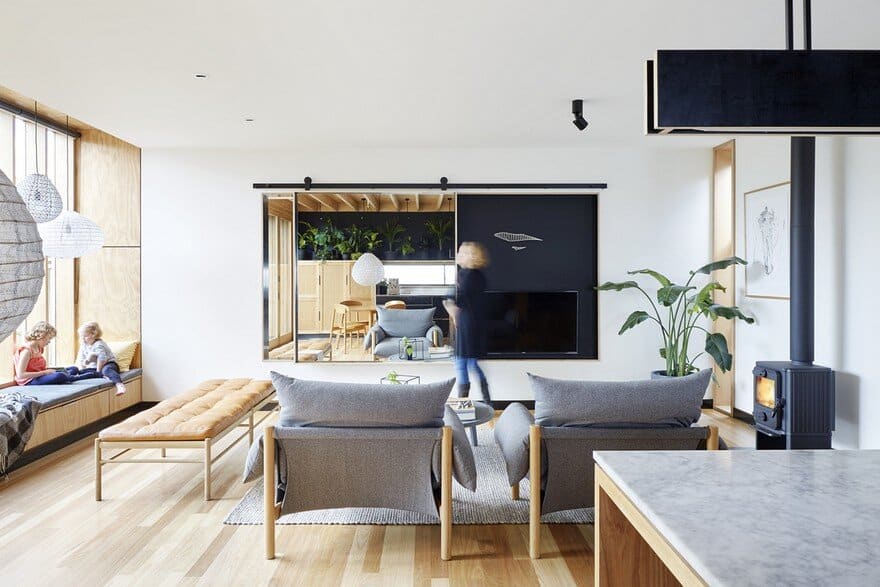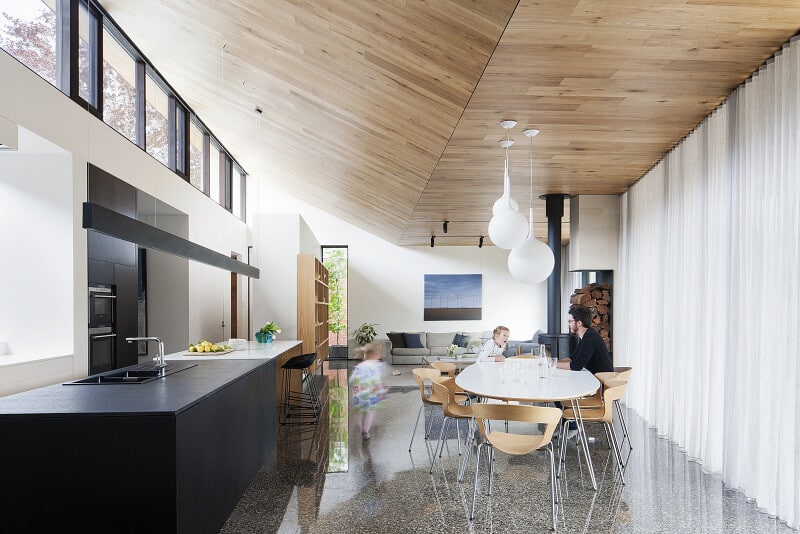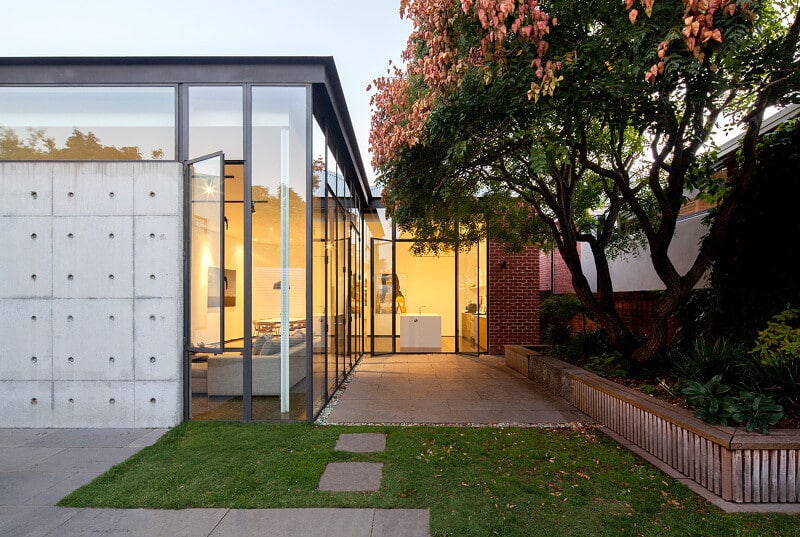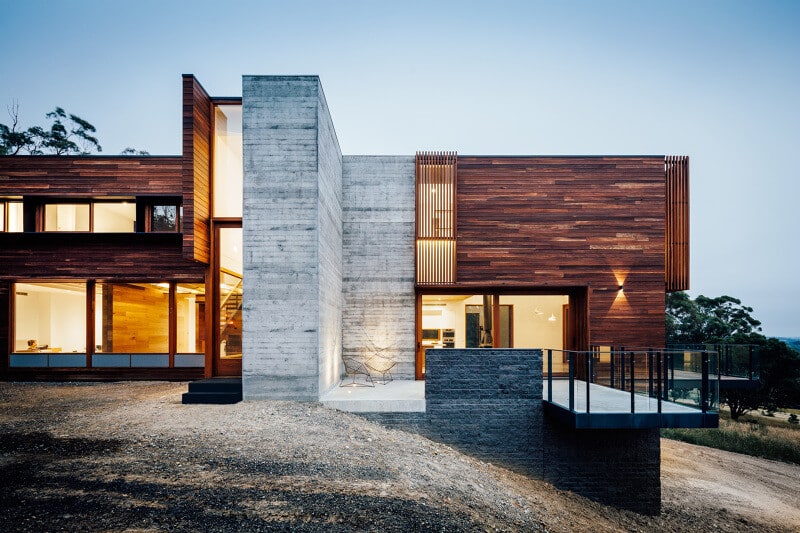Kyneton House / Moloney Architects
The clients, a young couple with two children, wanted a contemporary home that suited their needs as a family. The brief called for a four bedroom, two bathroom house with an open-plan living area and separate music…

