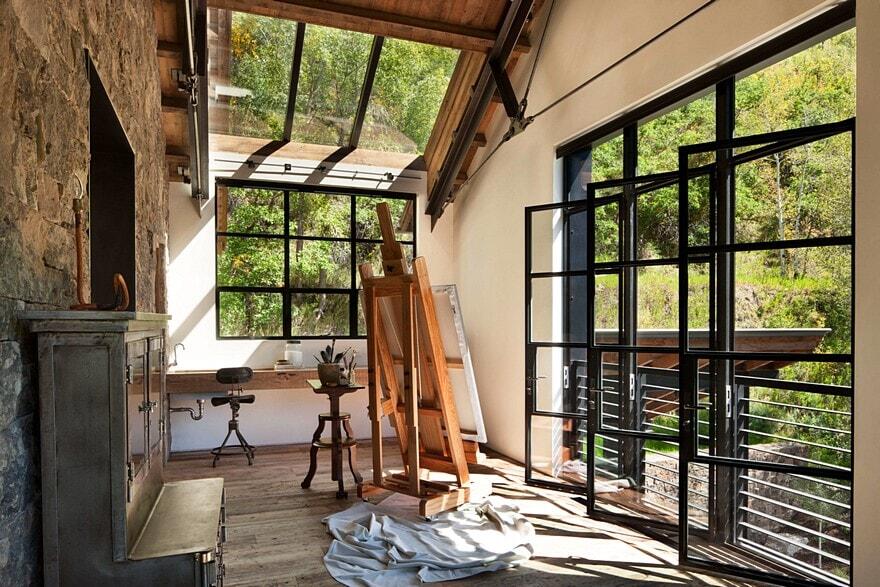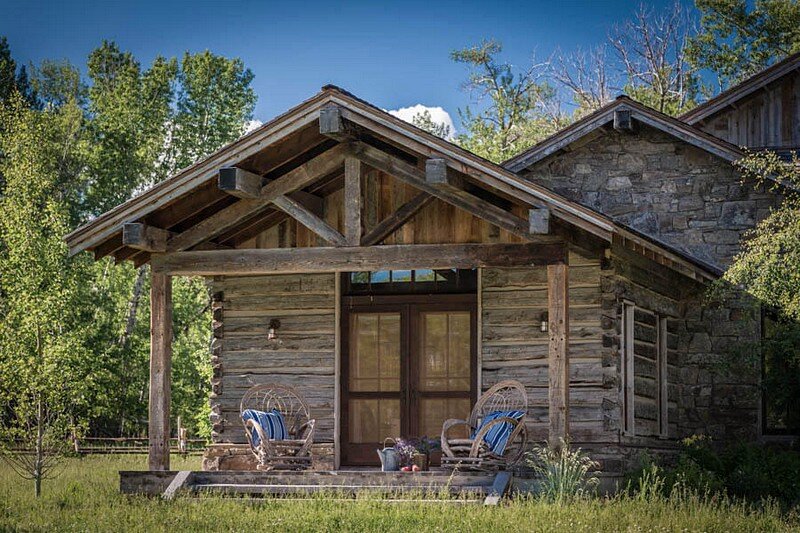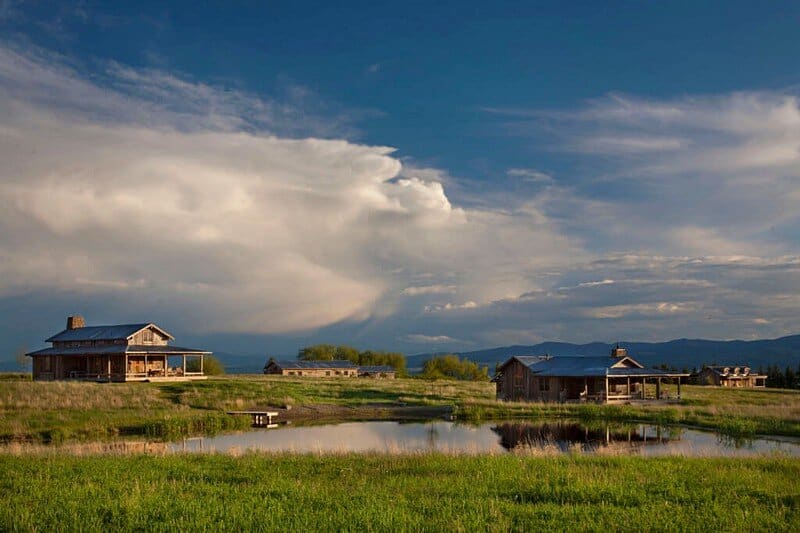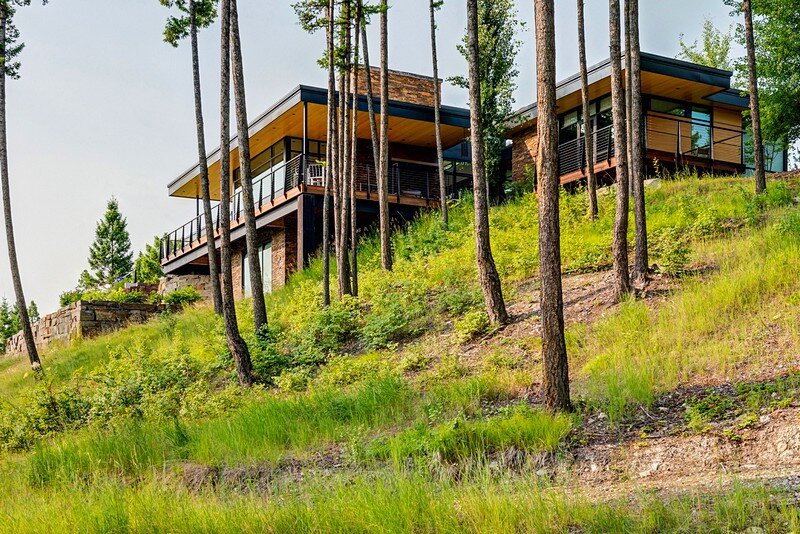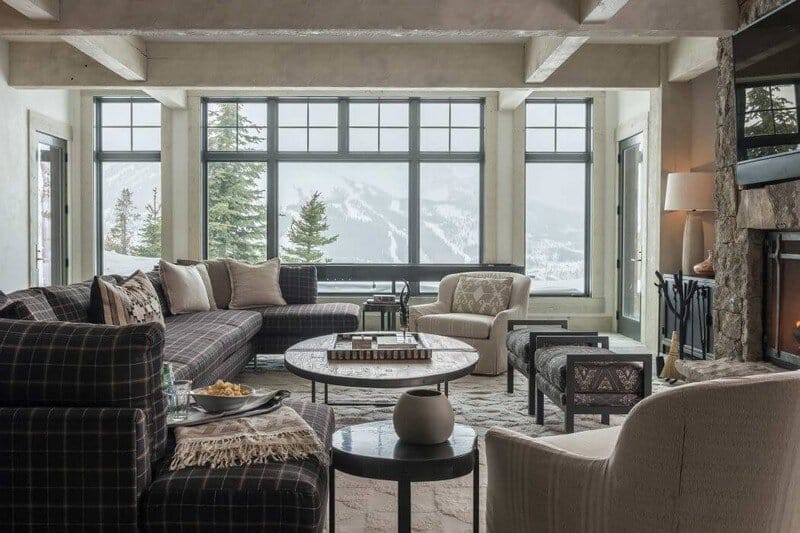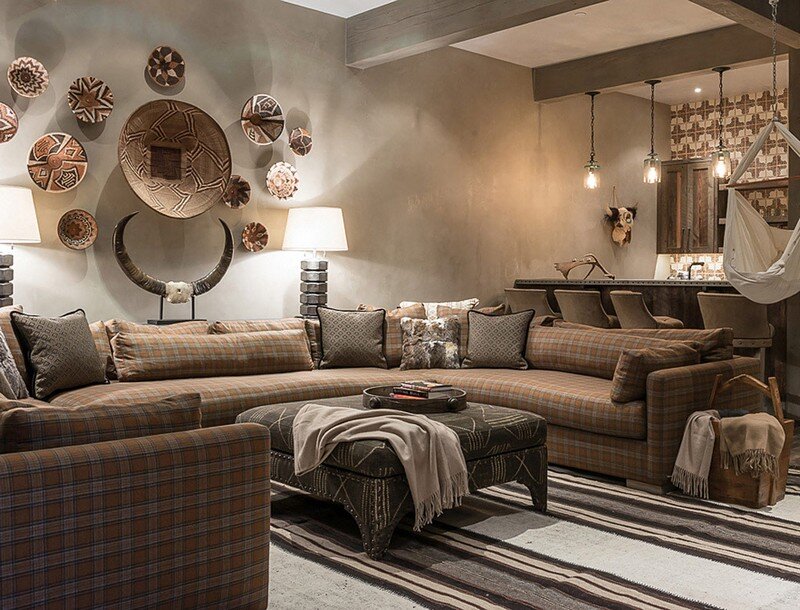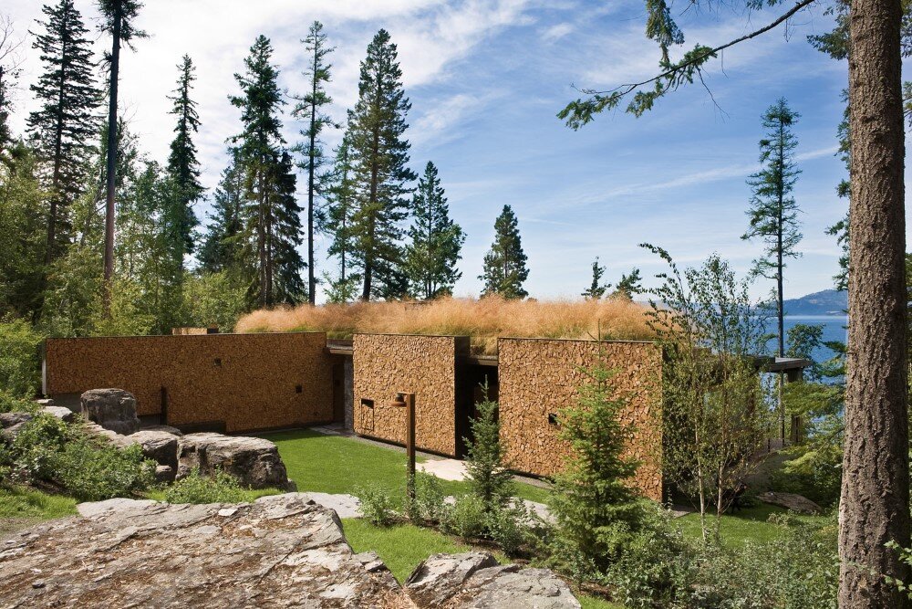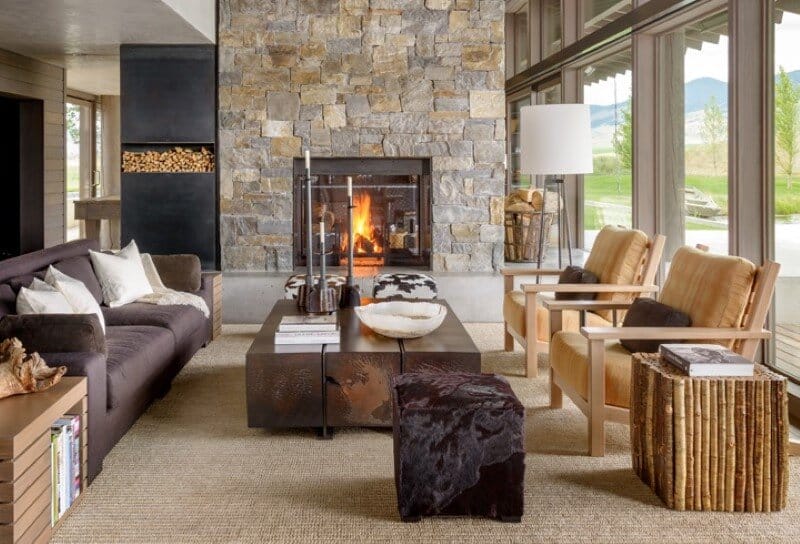Aspen Artist House in Colorado by Miller Roodell Architects
Aspen Artist House is a modern mountain home designed by Miller-Roodell Architects, an architecture studio based in Bozeman, Montana, USA. The house has a 3,100 sf and is located in Aspen, Colorado.

