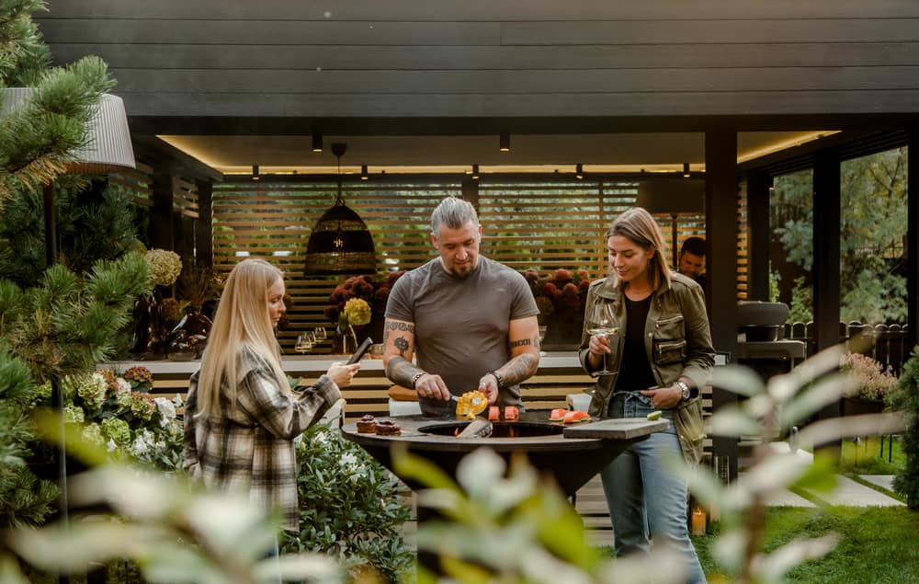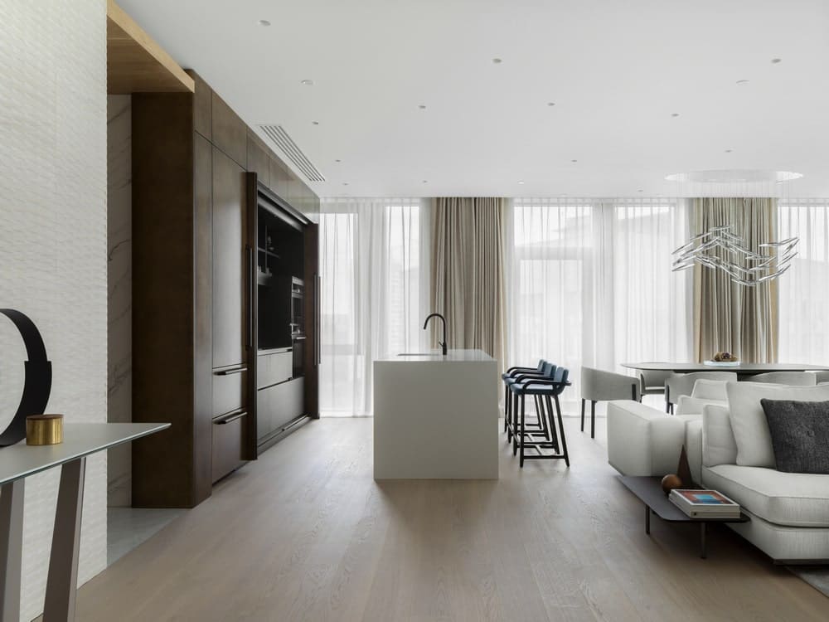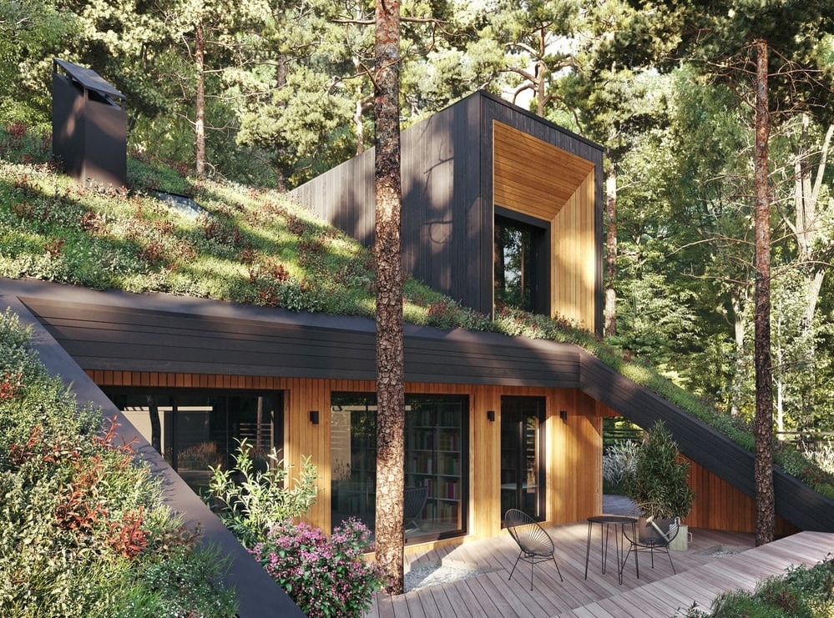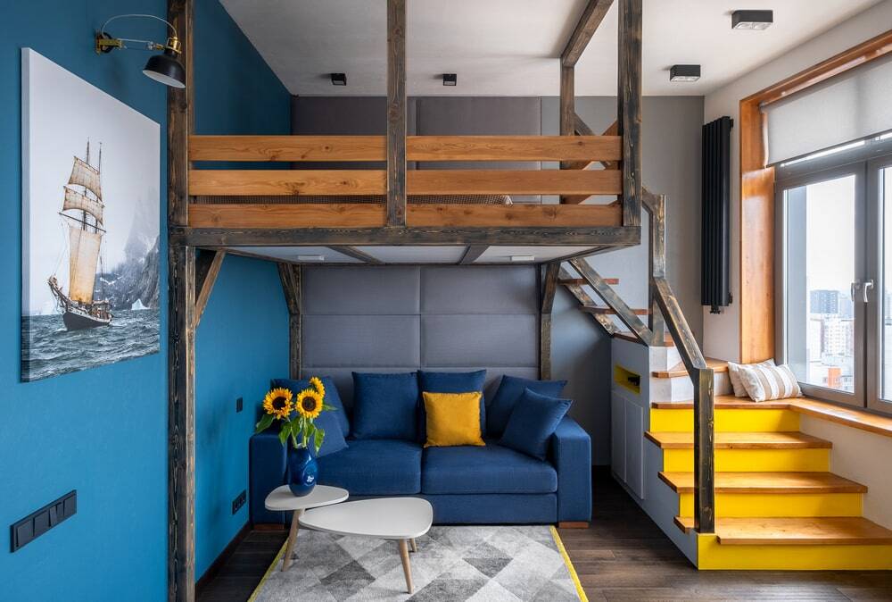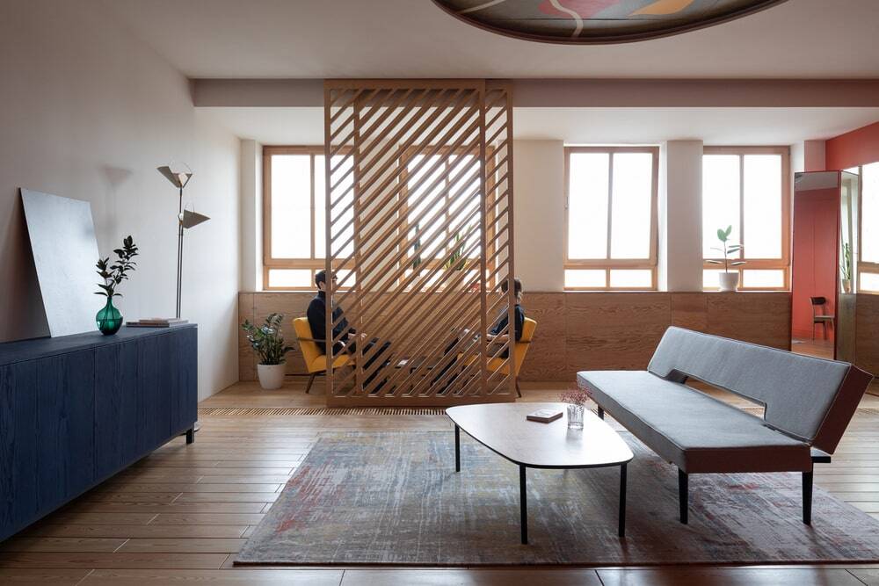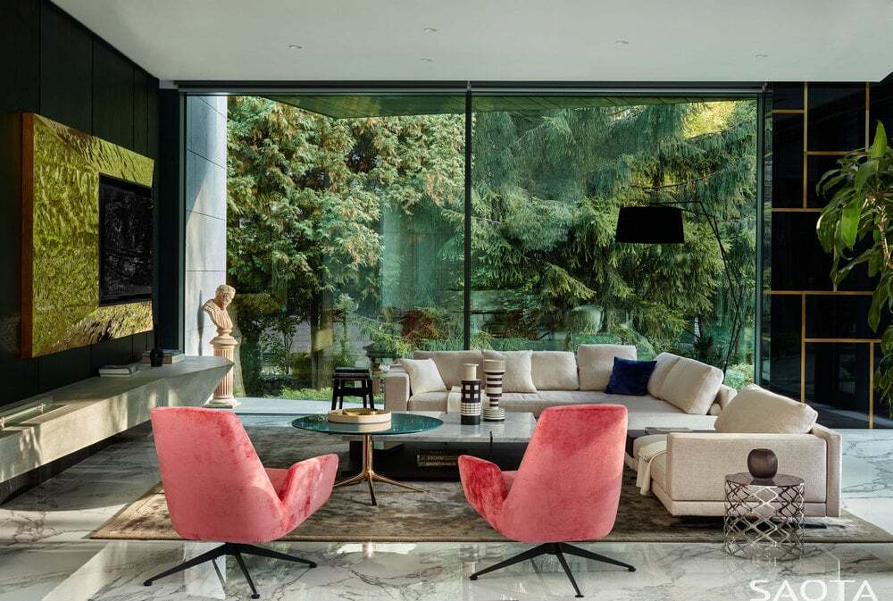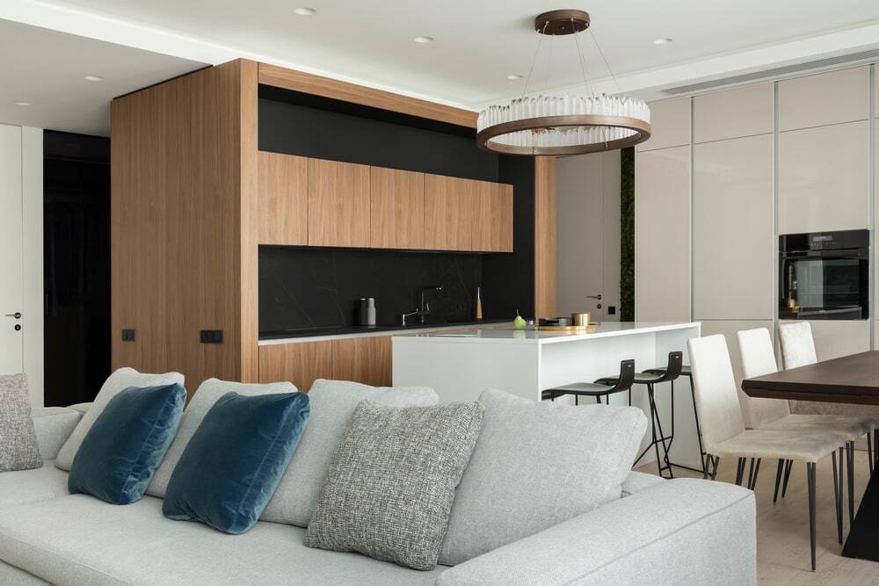An Intimate Garden for a Culinary Blogger. Restyling of a Ready Land Plot
This project is an example of restyling a ready land plot with minimum funds and within a very limited timeline. After a thorough work on the initial data the designers kept the zoning of the territory, preserved…

