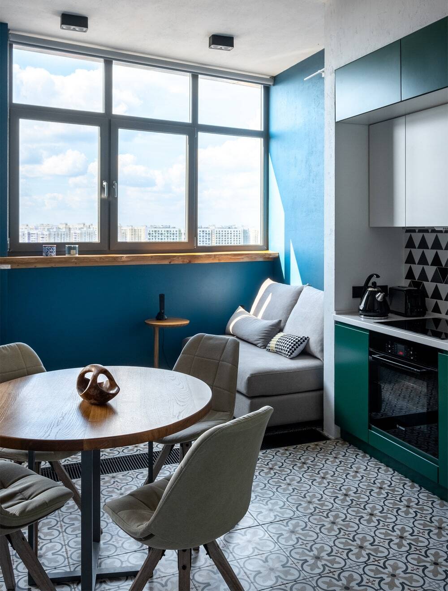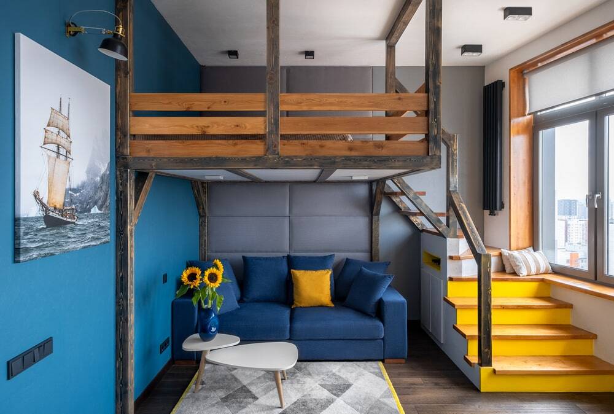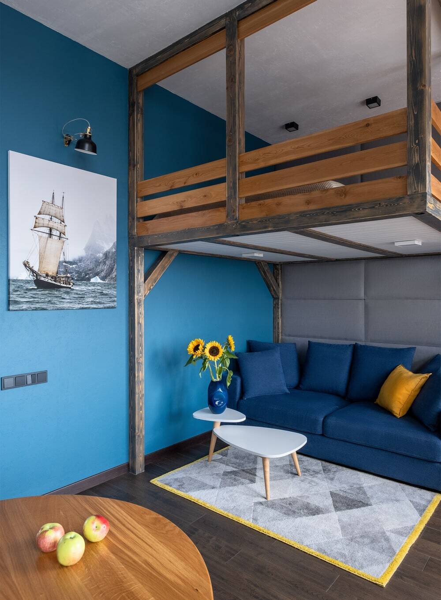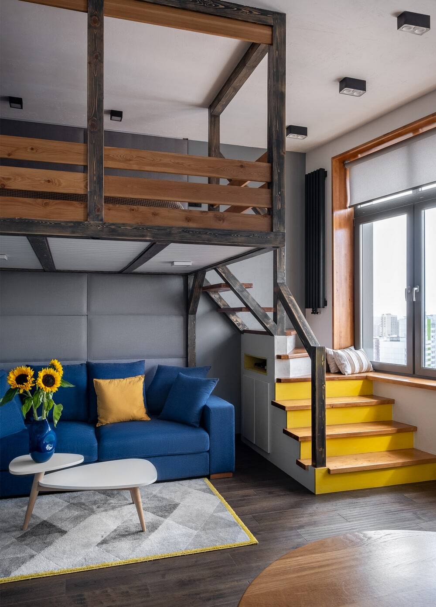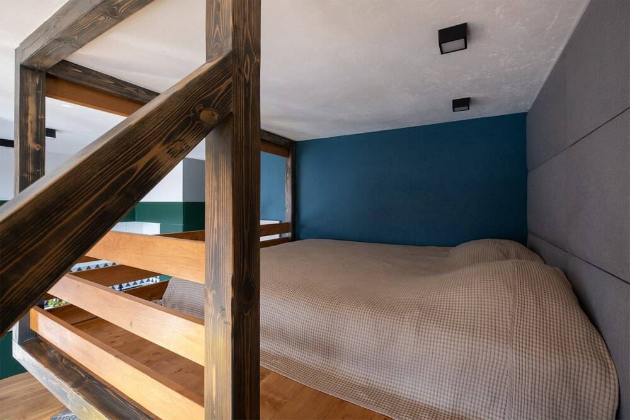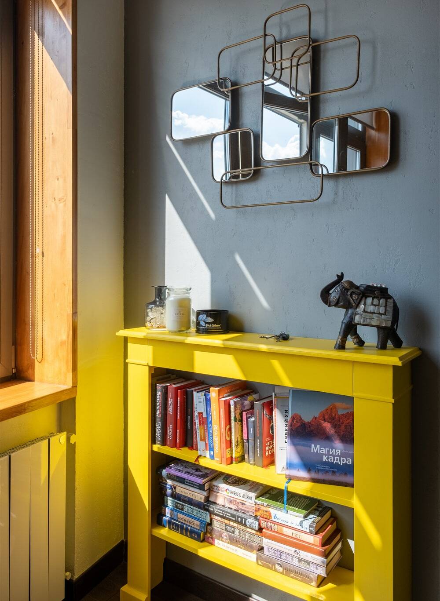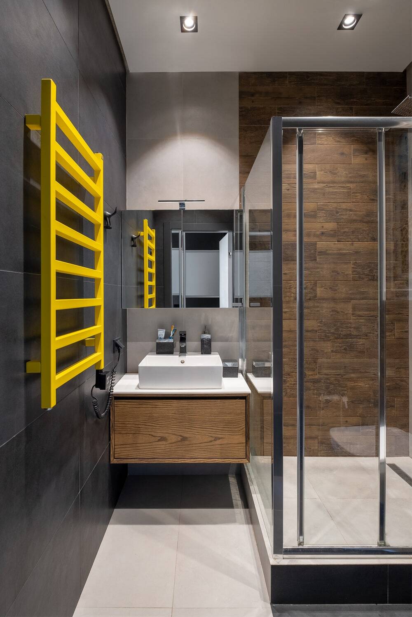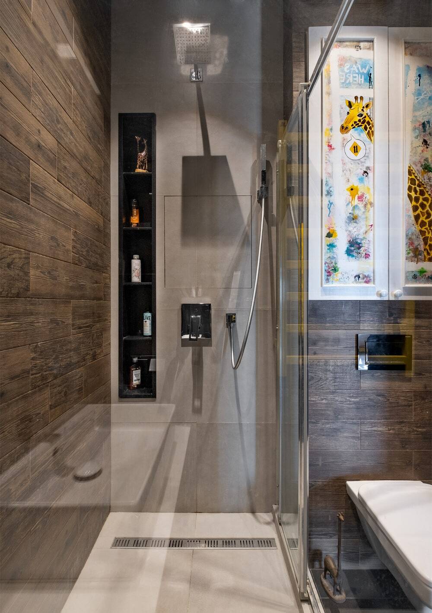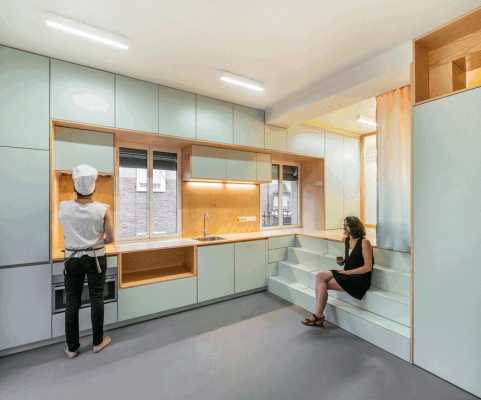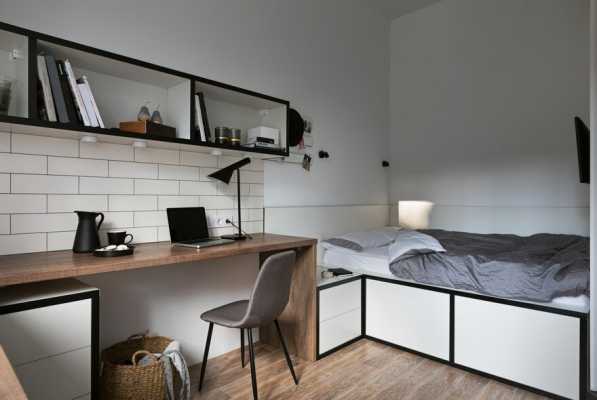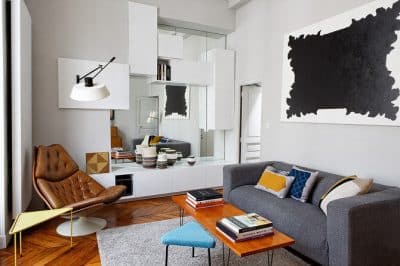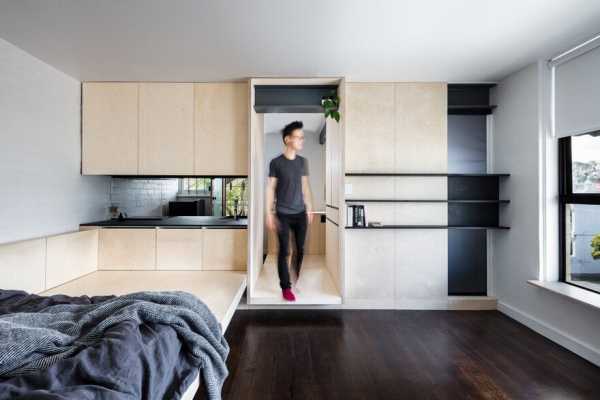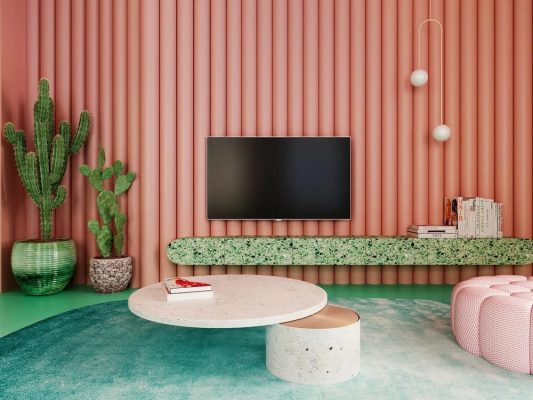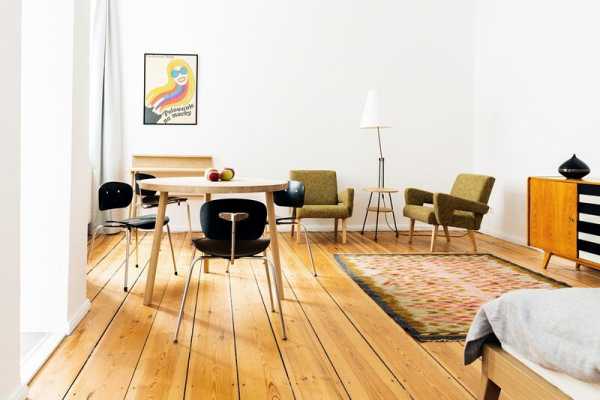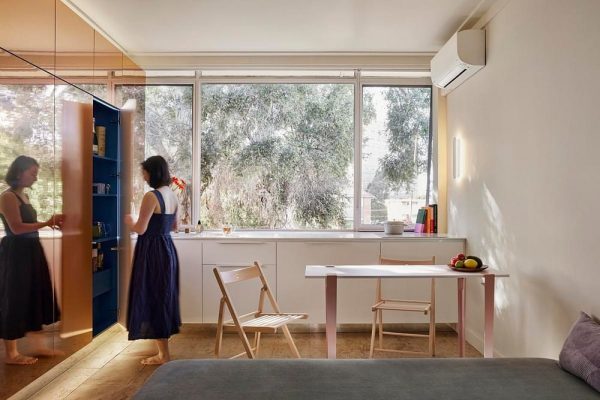Project: Small Studio Apartment in Moscow
Interior Designers: Pavel and Svetlana Alekseevs
Location: Moscow, Russia
Year 2021
Text and photos: Courtesy of Pavel and Svetlana Alekseevs
A project for a young couple. The apartment itself is a small studio, and the ceiling height is 3,500 meters. Thanks to this, we managed to organize a full-fledged sleeping place above the sofa in the living room. In order to make the structure seem airy, we decided to remove one of the supports.




