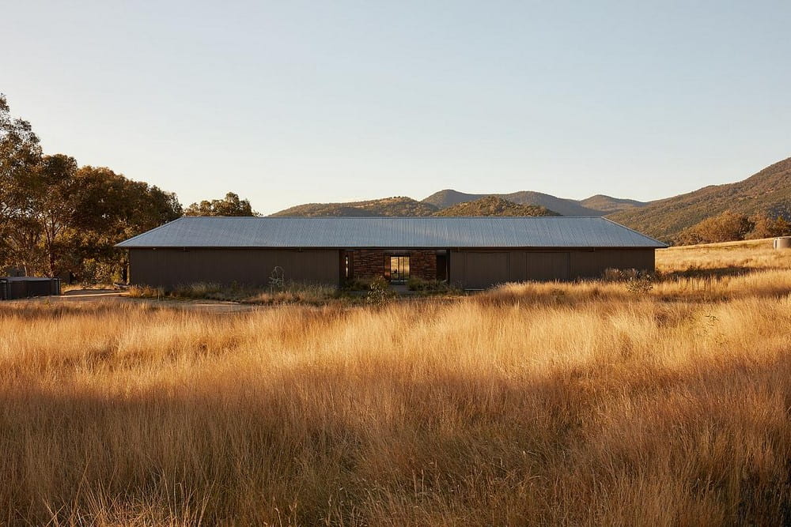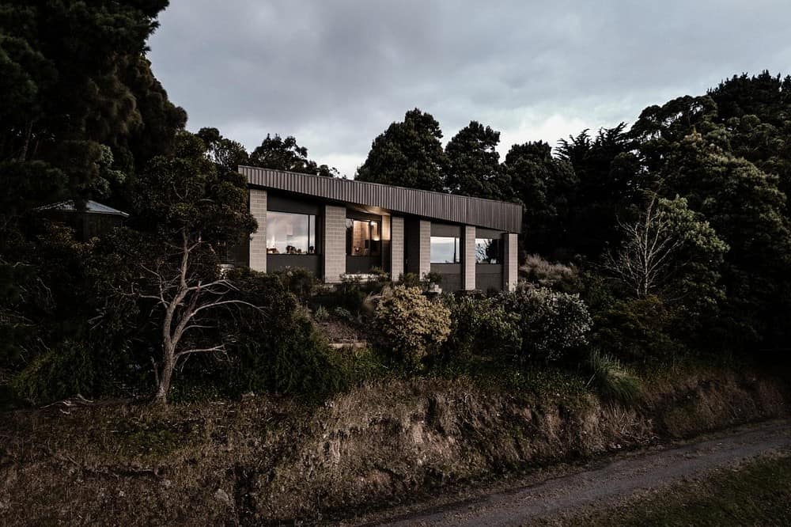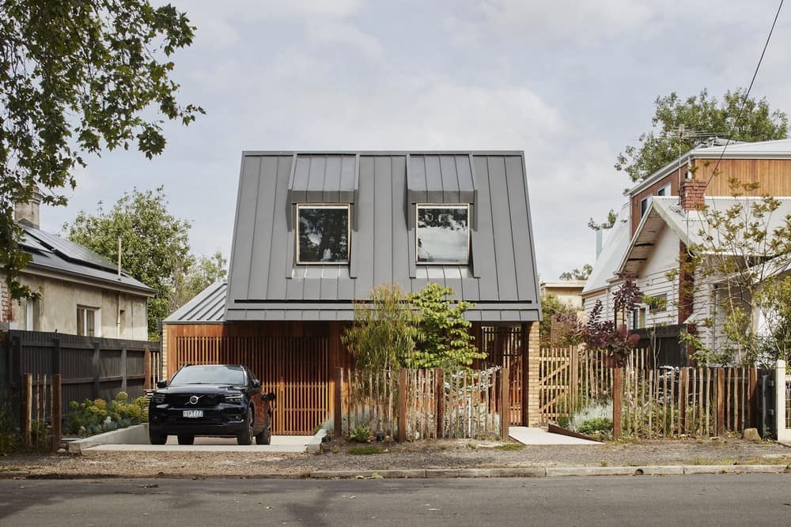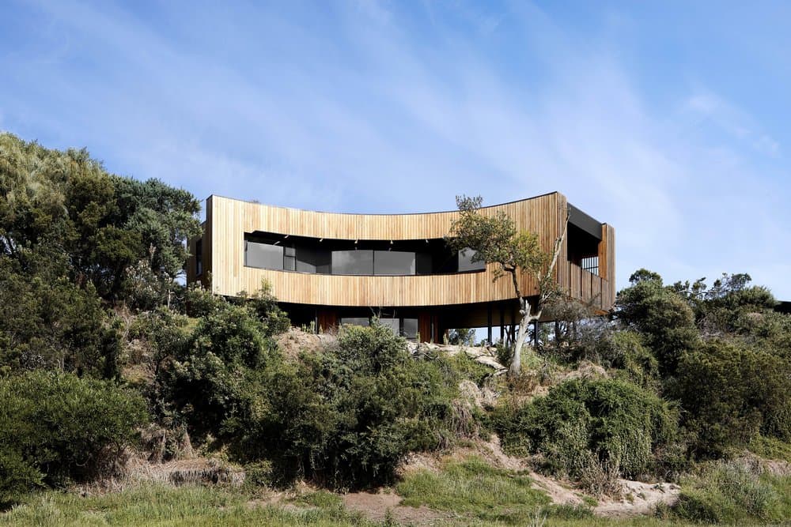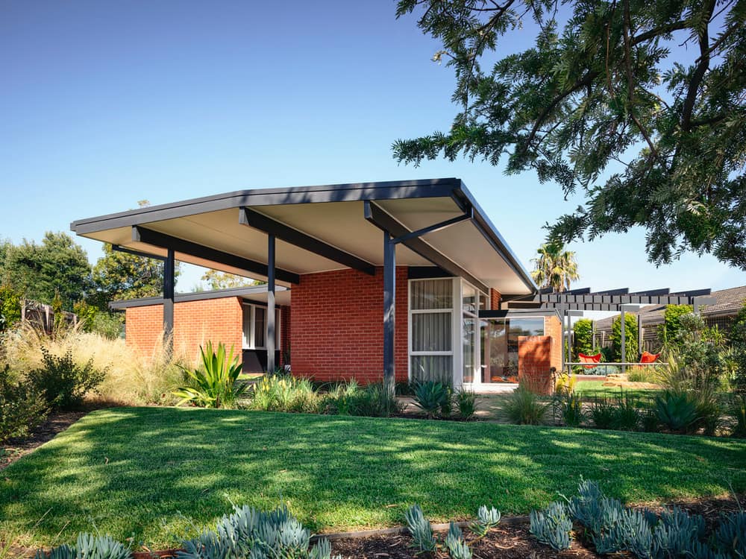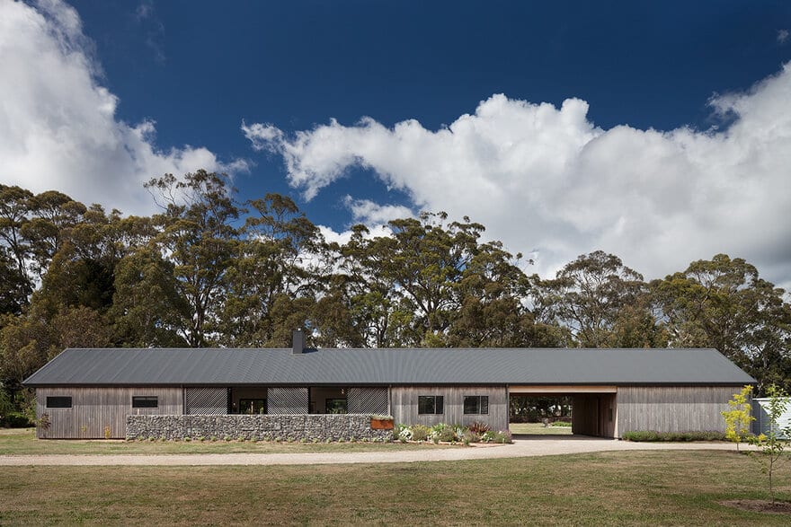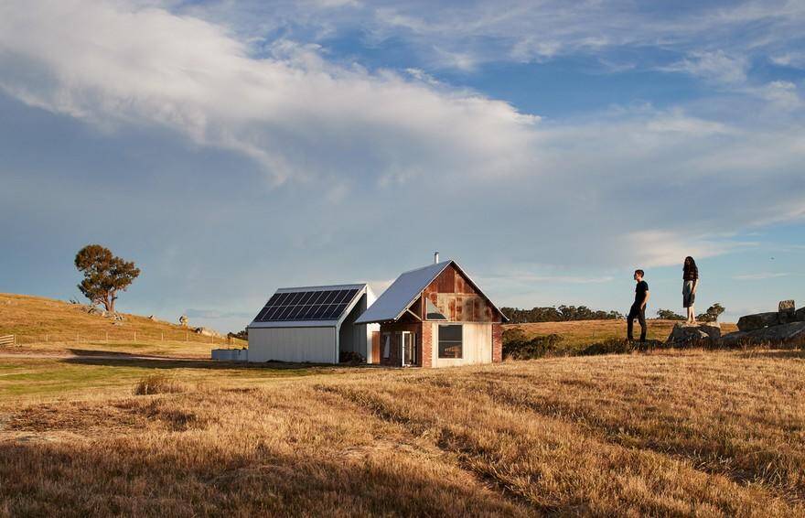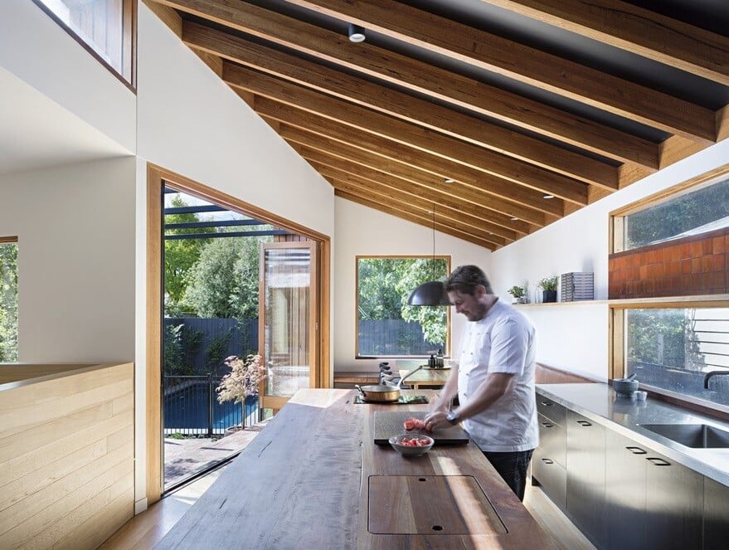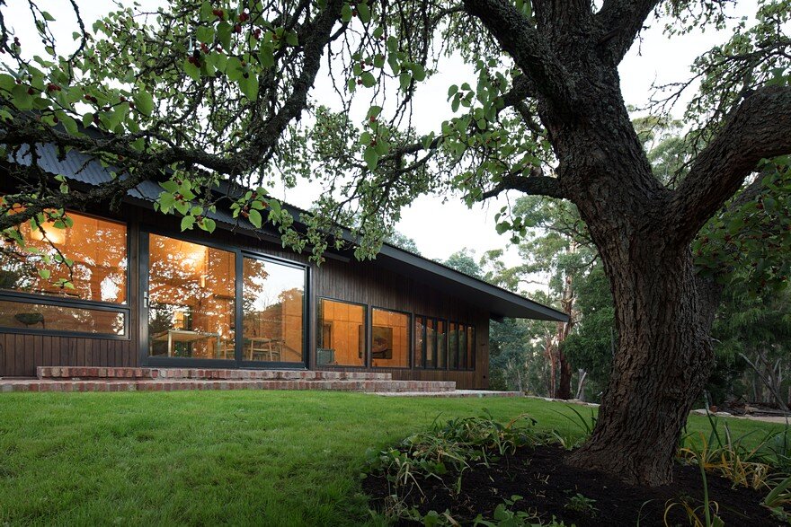House in the Dry / MRTN Architects
House in the Dry by MRTN Architects transforms a scrubby, parched plot of ex‑grazing land in Tamworth into an energy‑efficient, contemporary home. This semi‑rural residence sits amid regenerated native plants and proves that smart design can turn…

