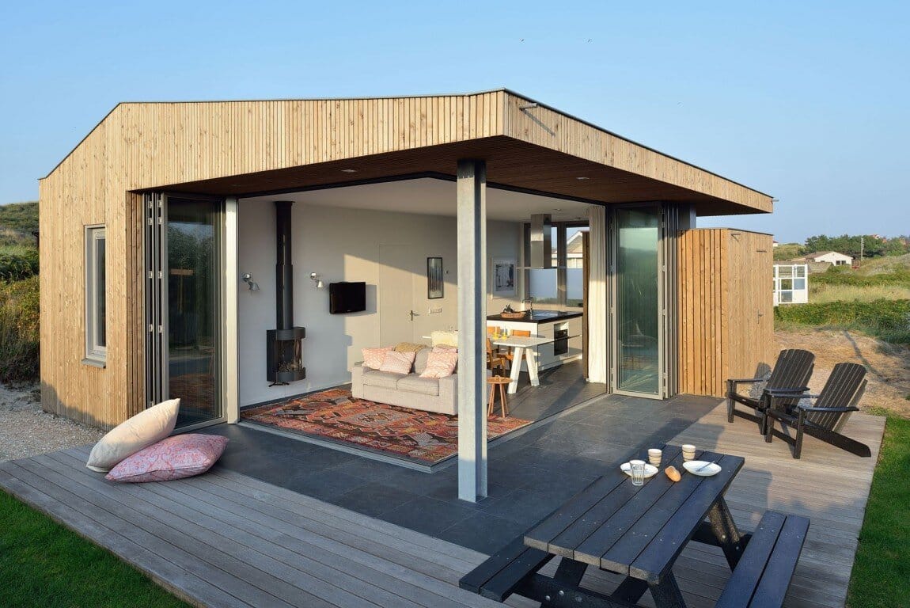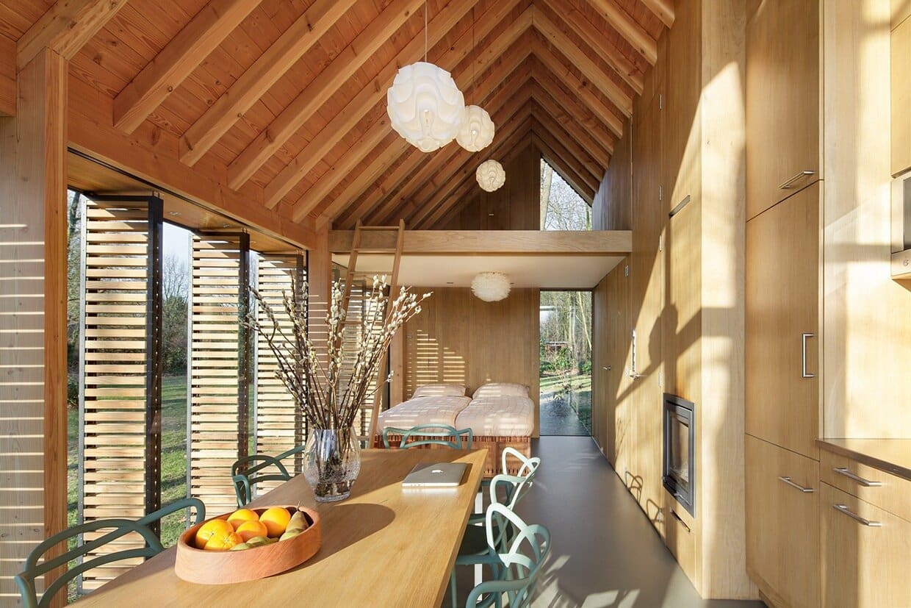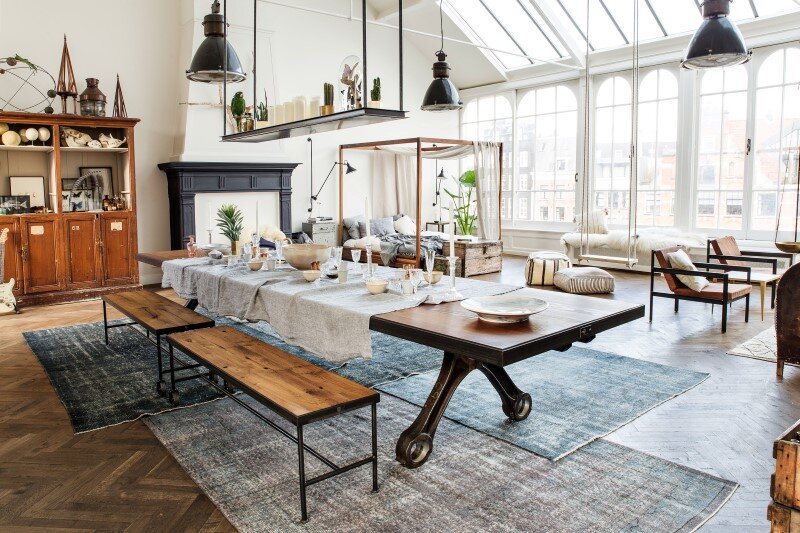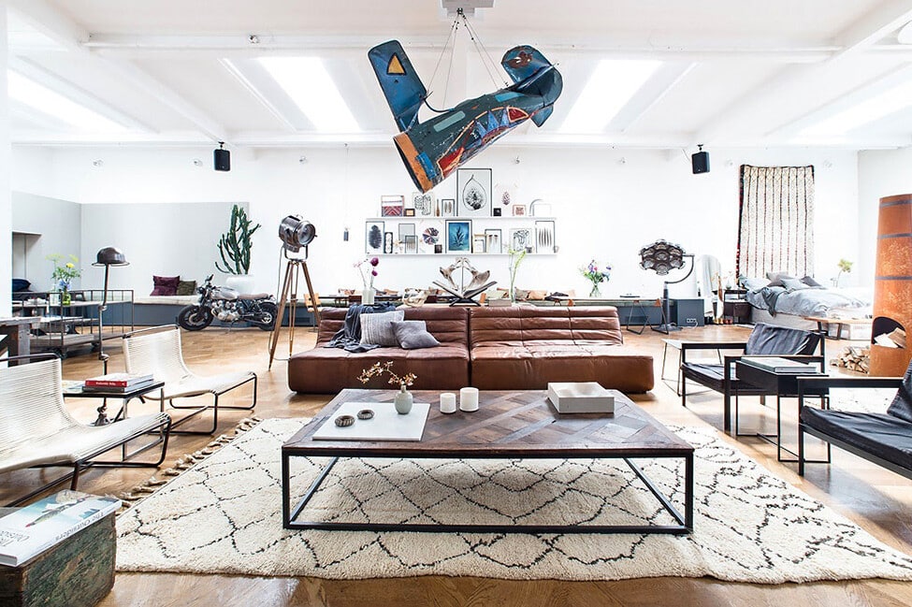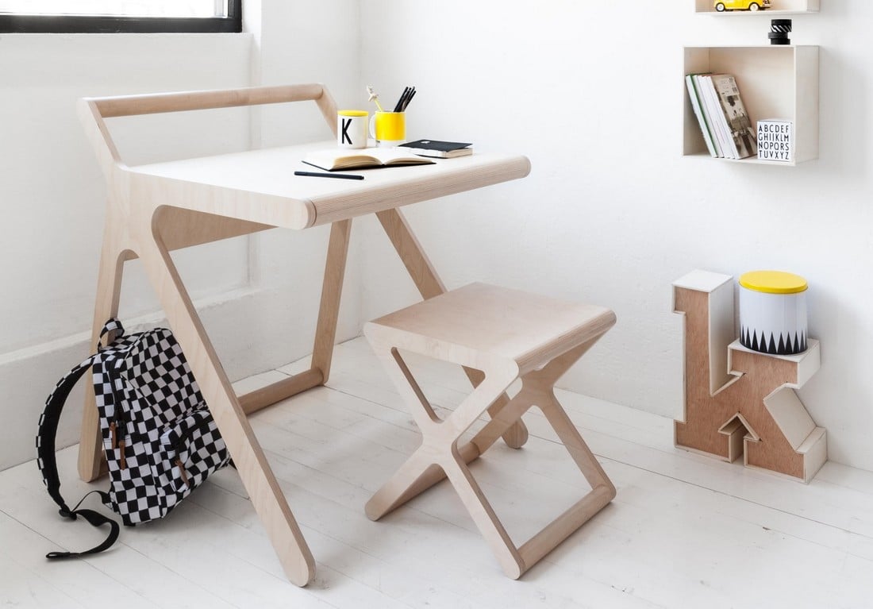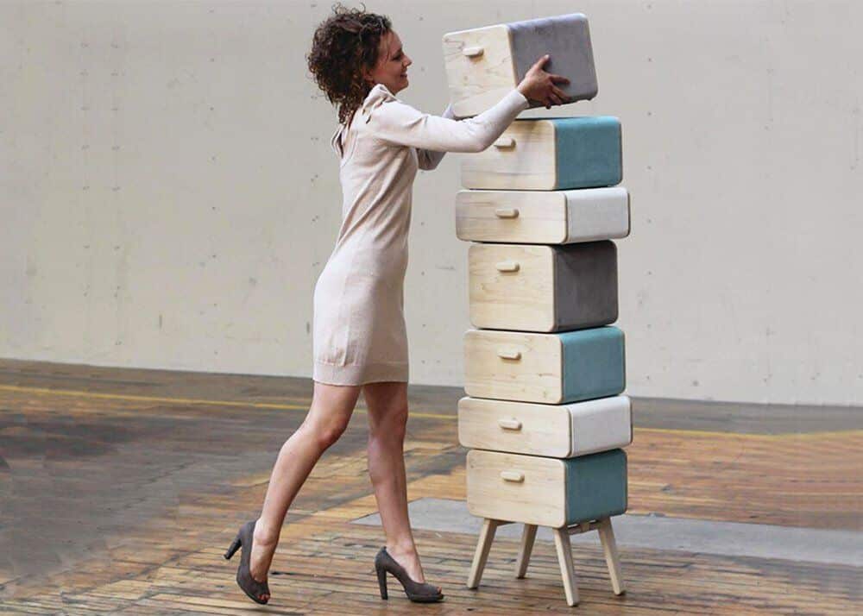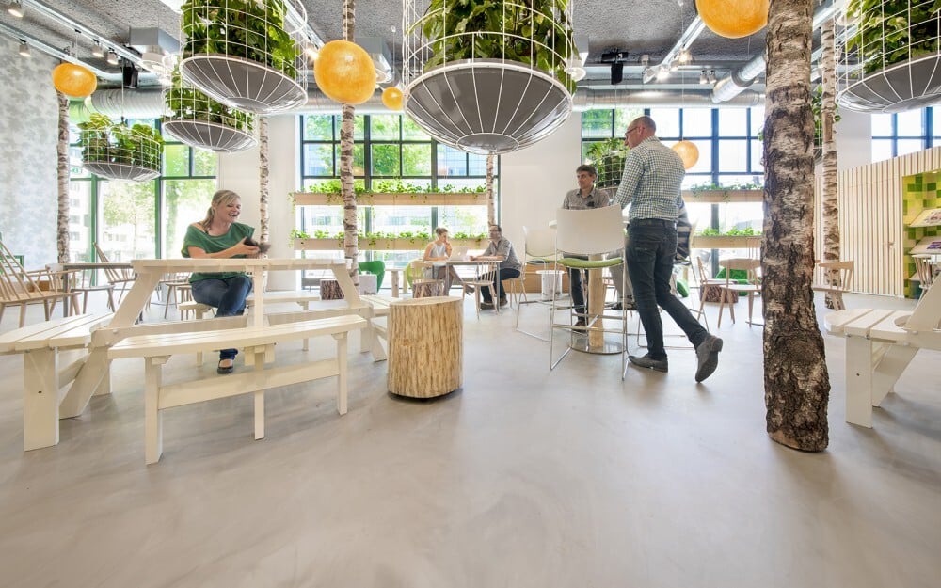Vacation House with a Retractable Glass Facade
This vacation house is located on the Dutch Vlieland Island and it was designed by Bloem en Lemstra Architecten. The house occupies an area of 54 square meters and is made according to a very clear concept: in the north side a private area is situated, respectively the bedroom, bathroom and toilet and in the […]

