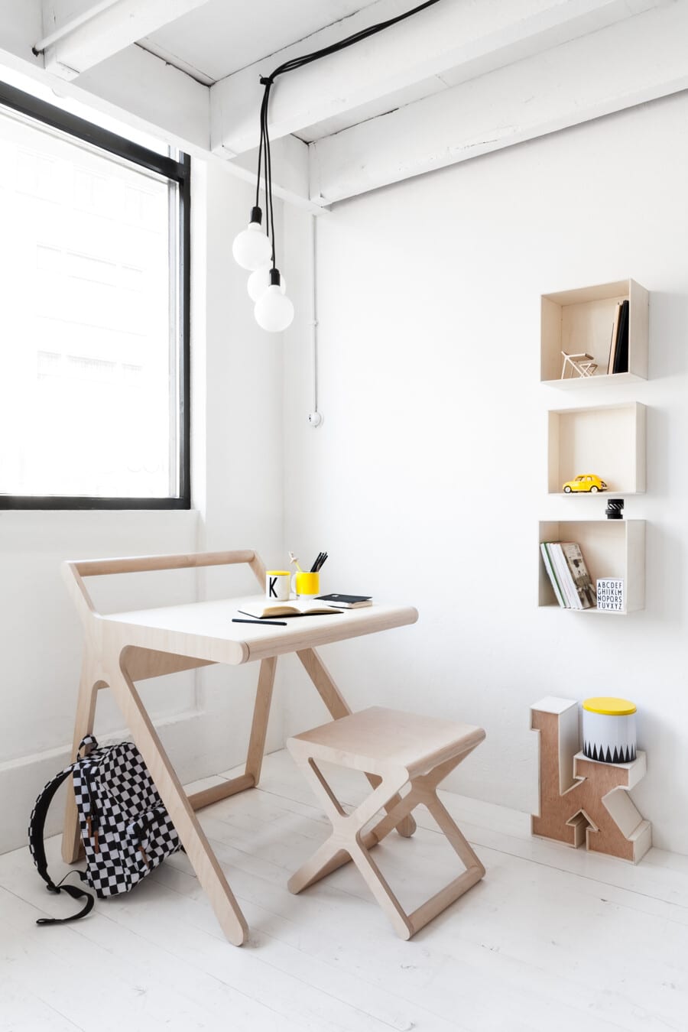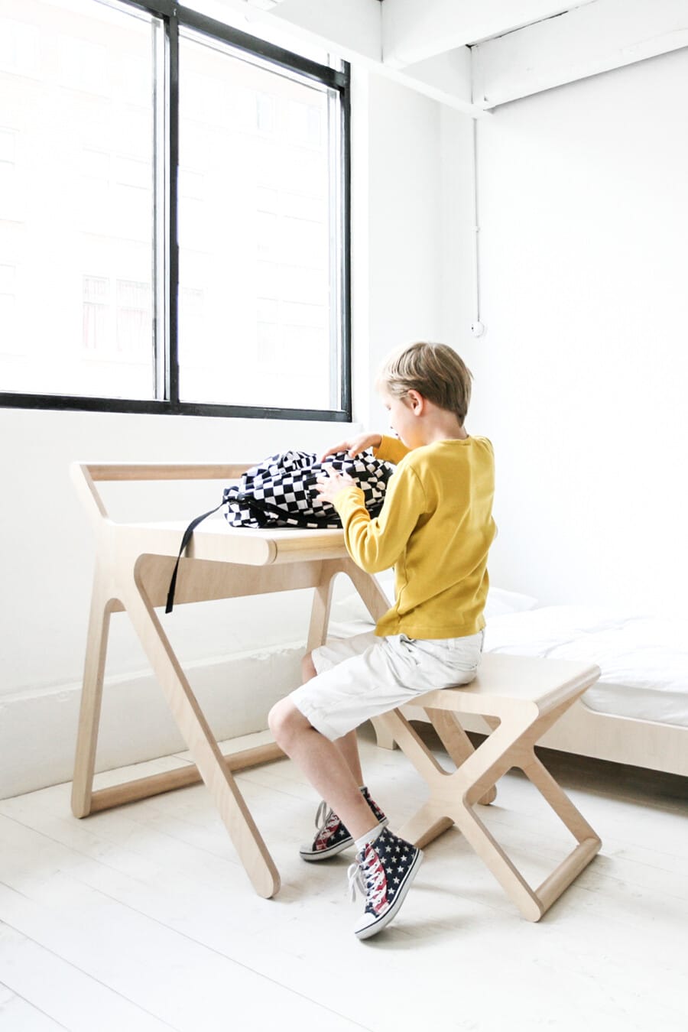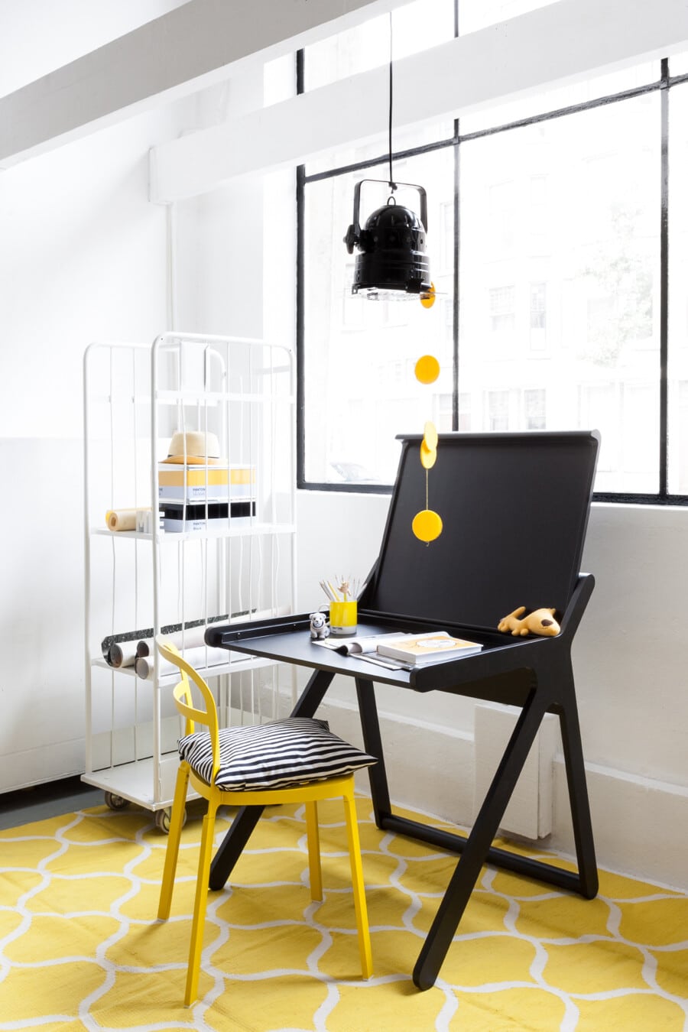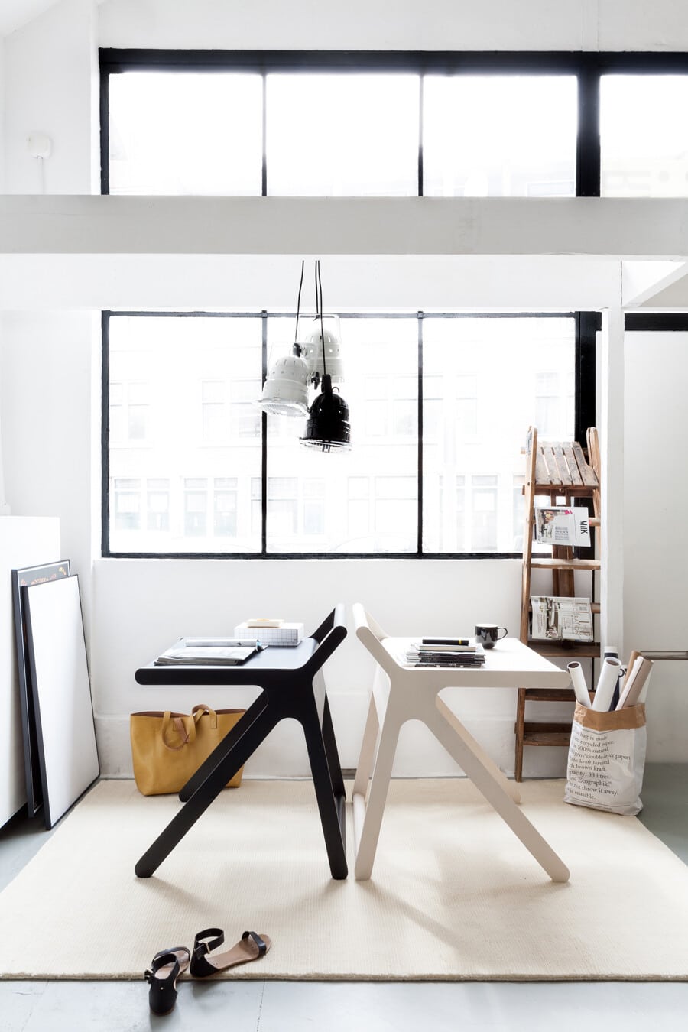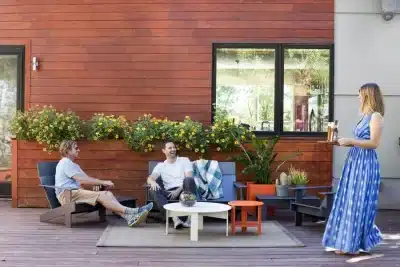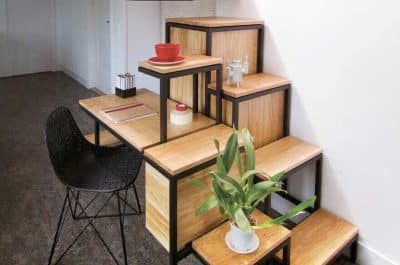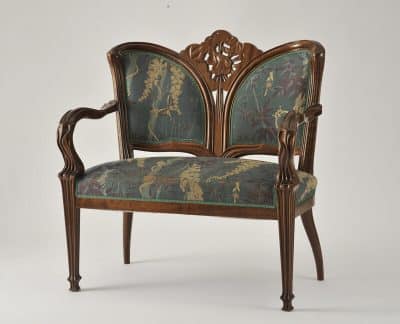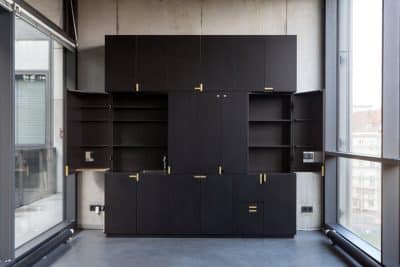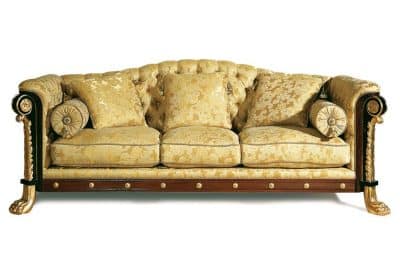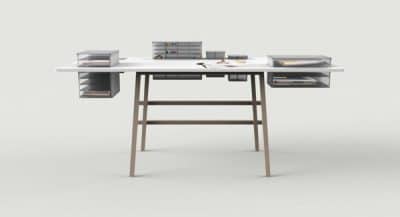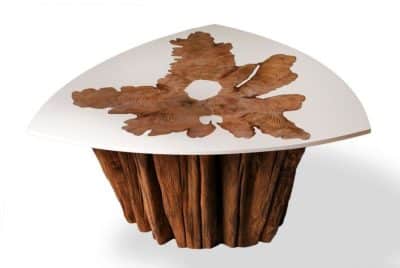K desk is a beautiful and elegant desk for children, developed by Rafa-Kids designers in Rotterdam, Netherlands. Very clean, delicate and functional, the desk may be used both in the open and closed position. Once the lid with rounded corners is raised, you will discover hidden another desk countertop, where you can place a notebook, iPad, toys or paper goods. The vertical part can be used as an exhibition space for drawings, photos or a place where you can write various messages. While making K desk, great attention to details was paid, so that there are no screws or other connectors that can hurt the children. Also, the lid is provided with dampers in order to remove the risk of hurting the children’s fingers when they shut it. The desk is made from Finnish birch and is available in three versions: natural finish, black and white. The used dye is organic and the natural nerves of the birch are visible in all the versions. Via www.rafa-kids.com
Size: 75x80cm; 75cm high
Material: Finnish birch wood and plywood
Packaging : 1 box 100x80x16cm 18kg
Finish: Black water laquer
Top lid openable with soft-close hinges.
The desk is flat-packed. Easy assembly.
No visible connectors outside.

