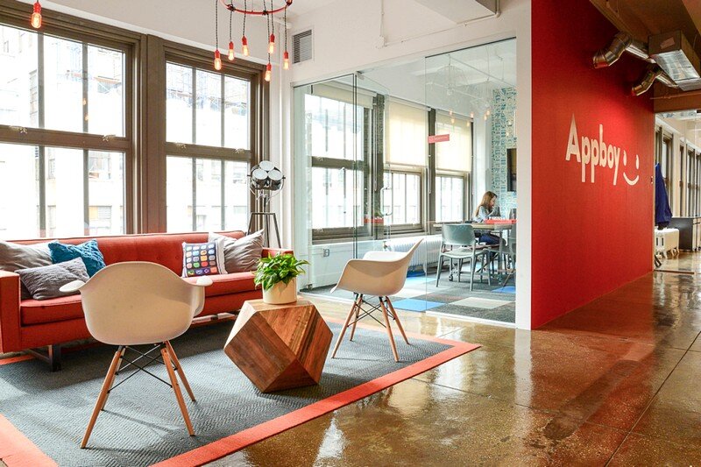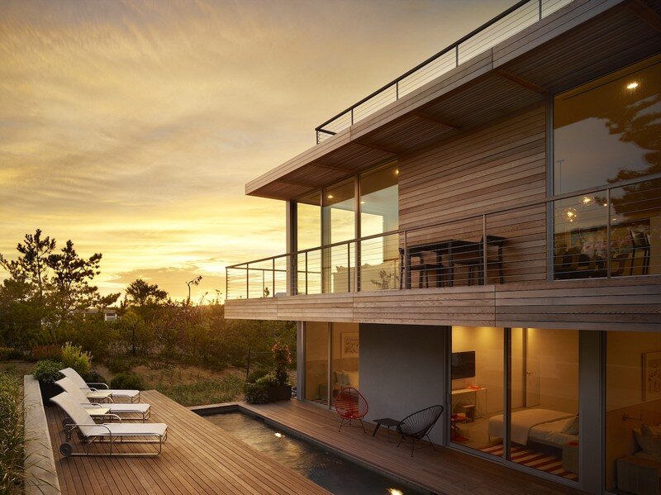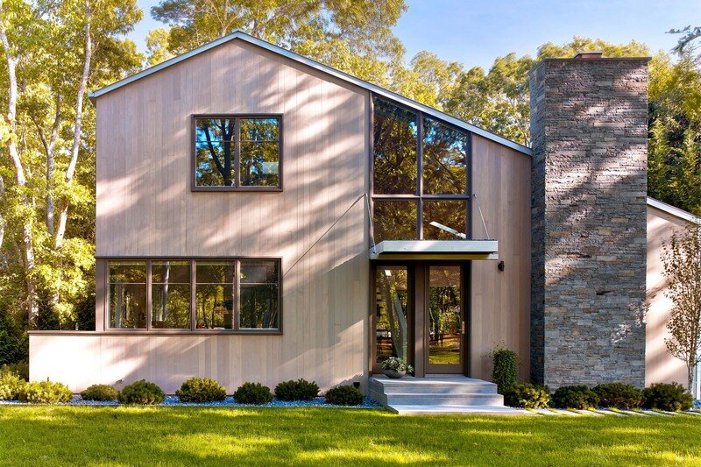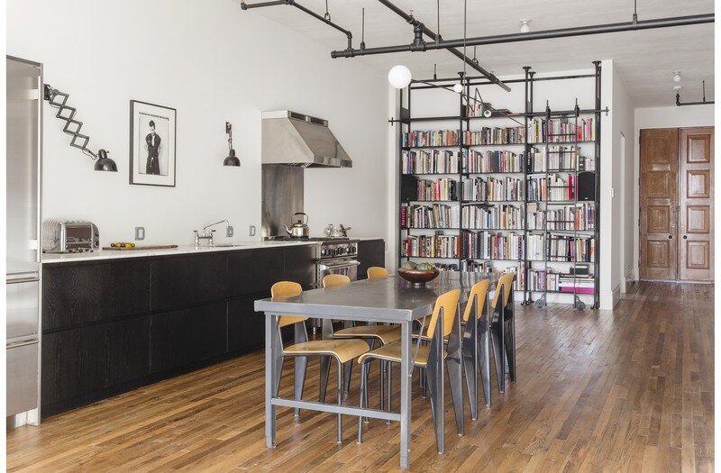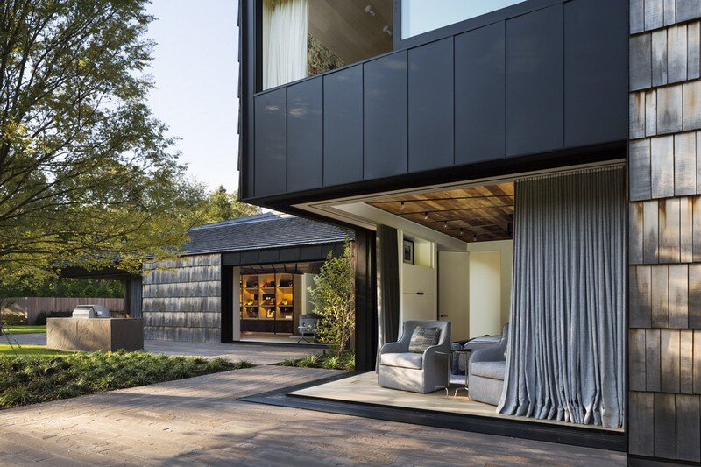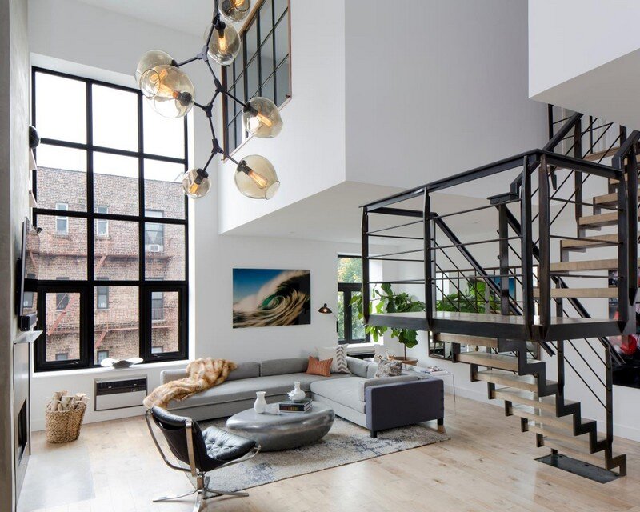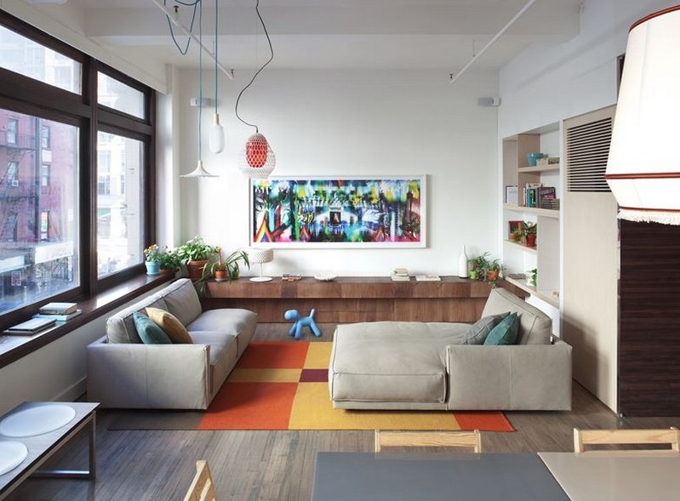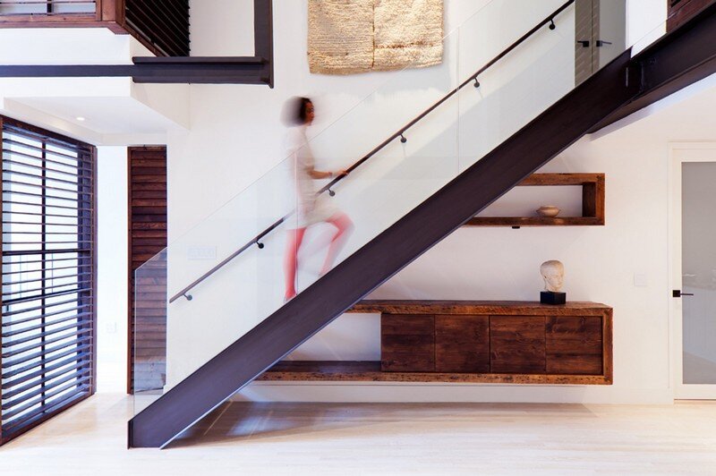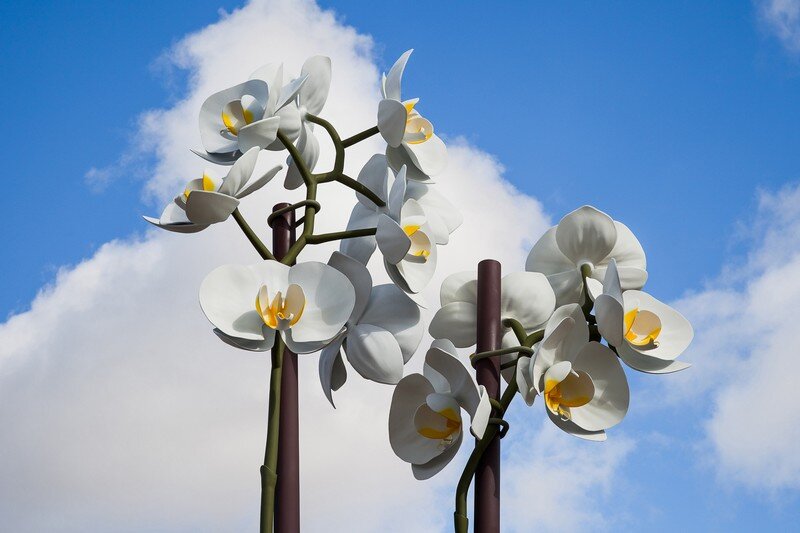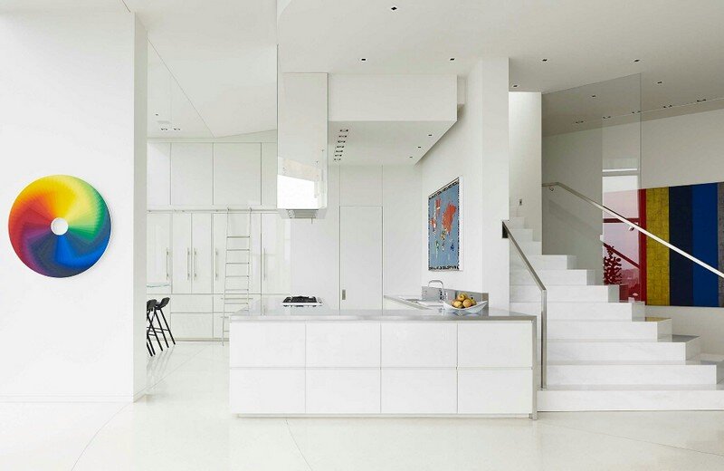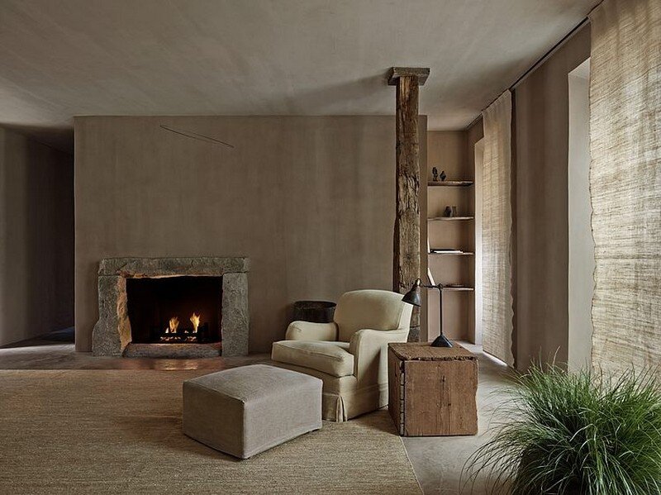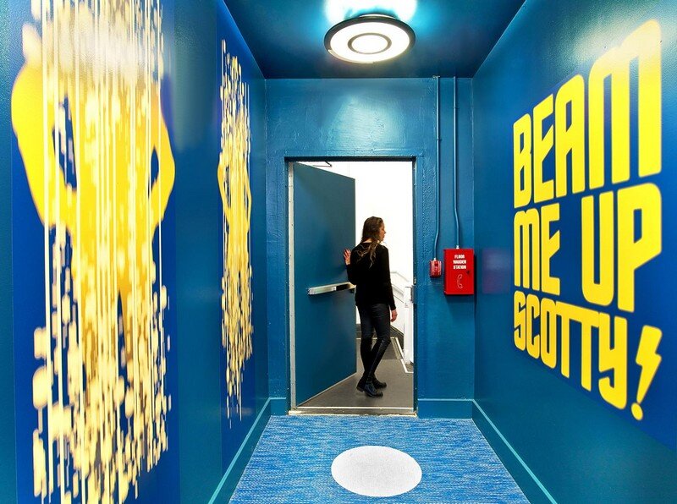Appboy Office – Sunny, Airy and Fun Workspace by Homepolish
Design: Homepolish Project: Appboy Office Location: New York City, US Photography: Claire Esparros Homepolish has designed the new Appboy office, a marketing company located in New York City, US. This carte blanche was totally transformed into a colorful, on-brand representation of Appboy’s awesome app marketing campaigns. Bright sunlight, open areas and mix of mid-century and contemporary furnishings […]

