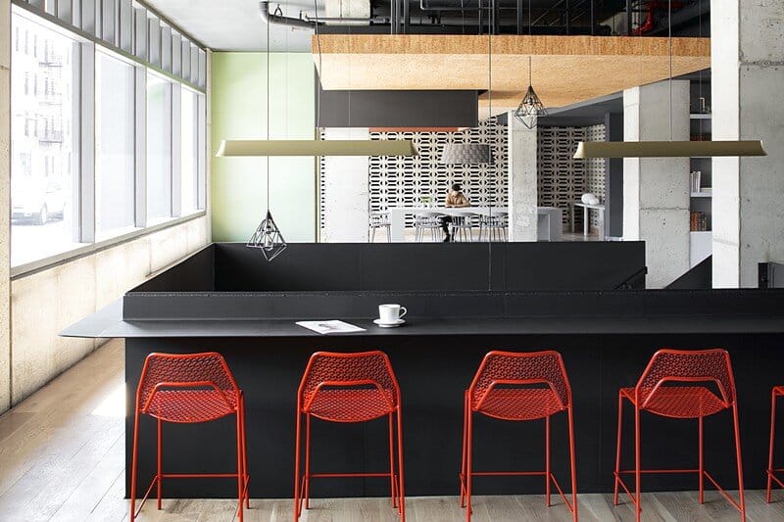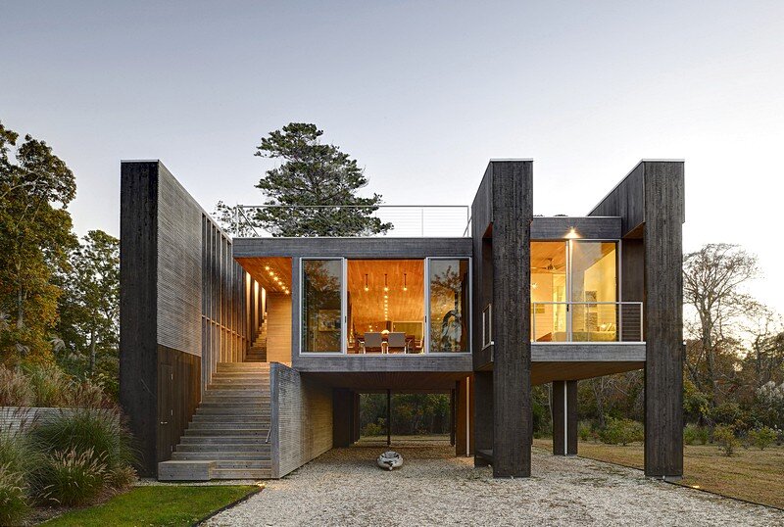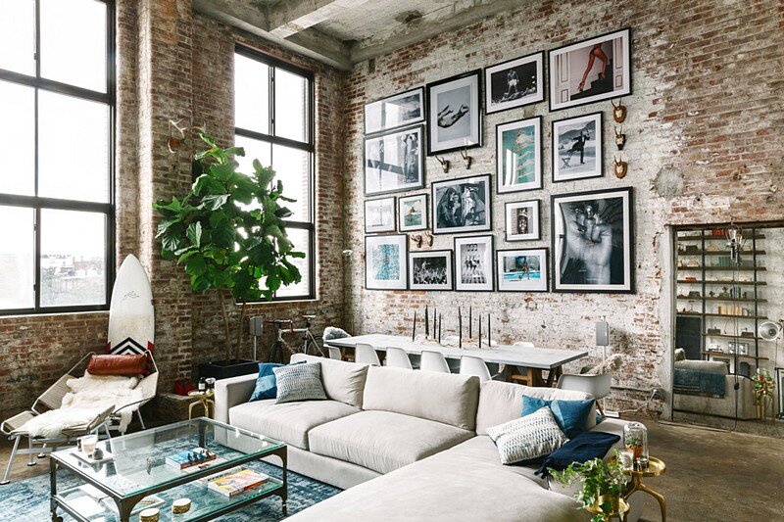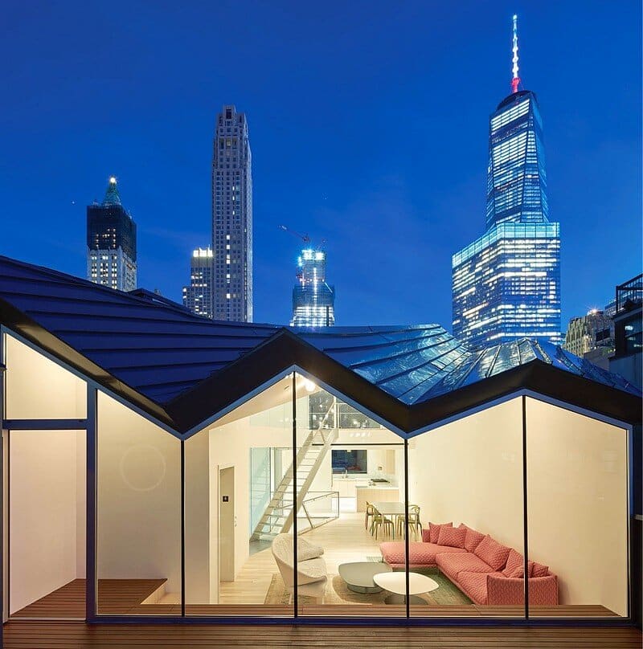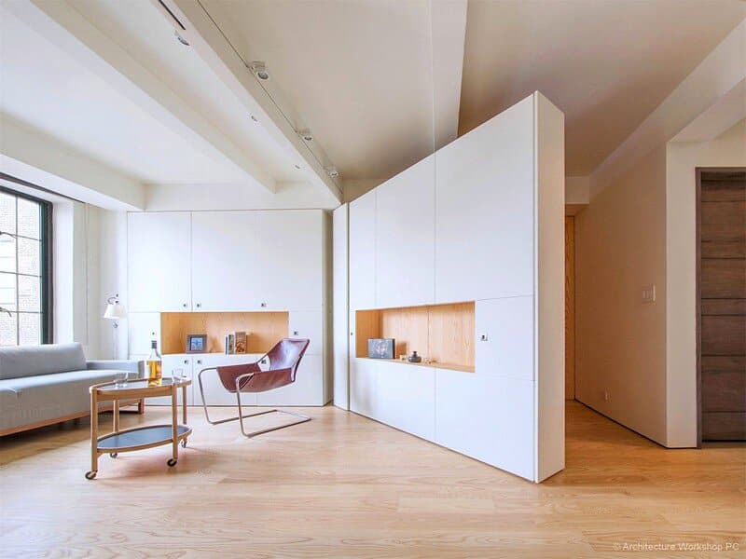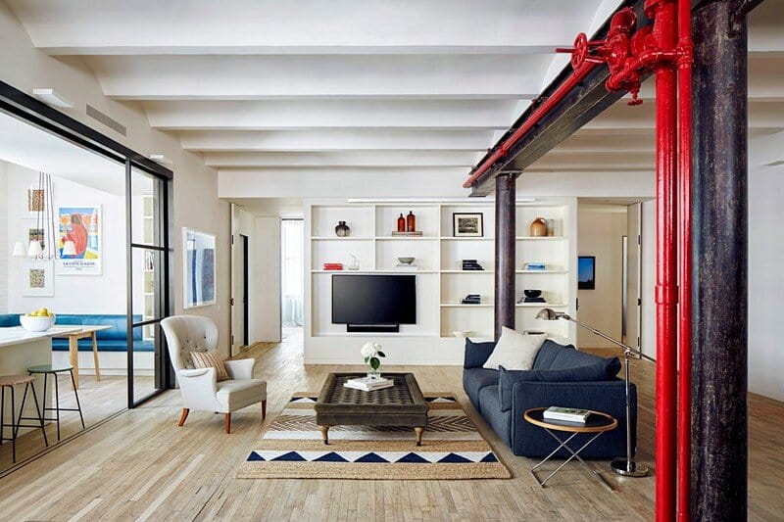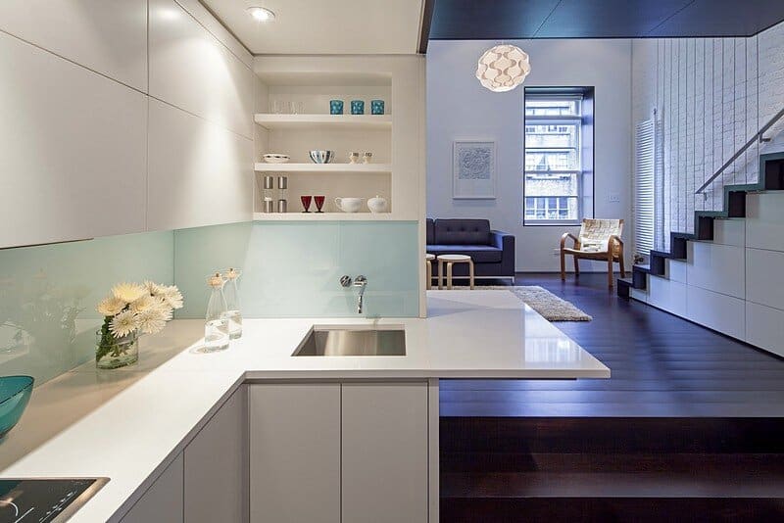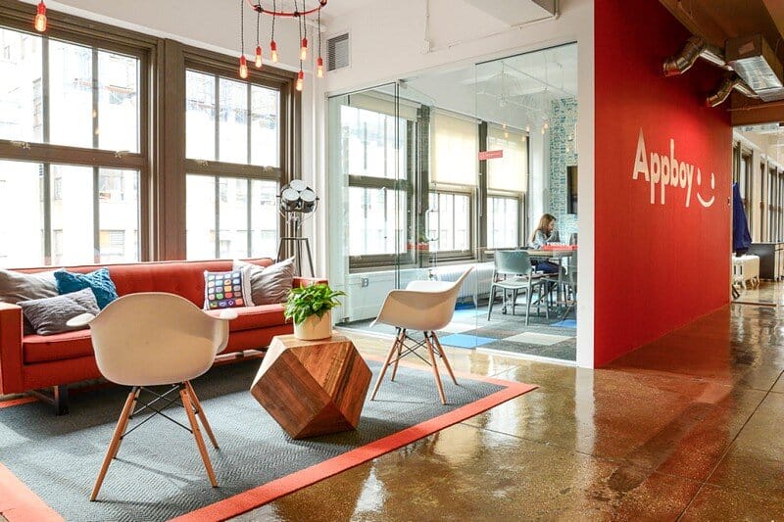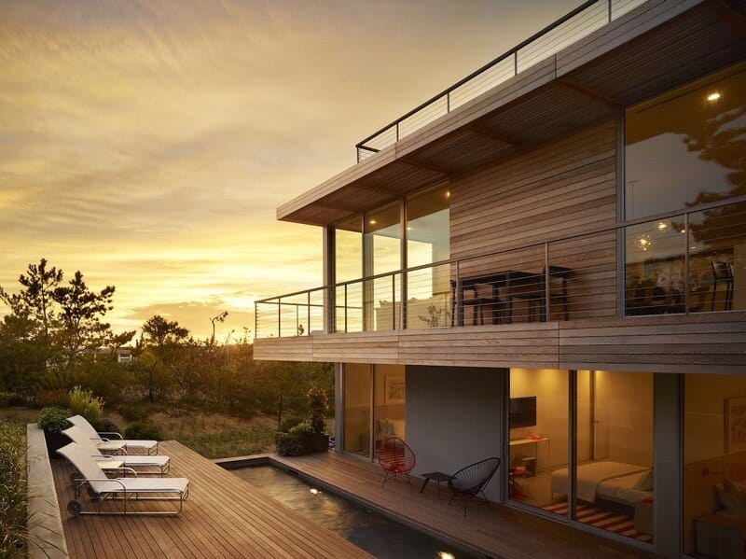Boro Hotel in Long Island City / Grzywinski+Pons
Project: Boro Hotel Architects: Grzywinski+Pons Location: Queens, New York, United States Area: 48000 ft² Photographs: Floto + Warner Grzywinski + Pons, a New York City based practice principals led by Matthew Grzywinski and Amador Pons, has designed…

