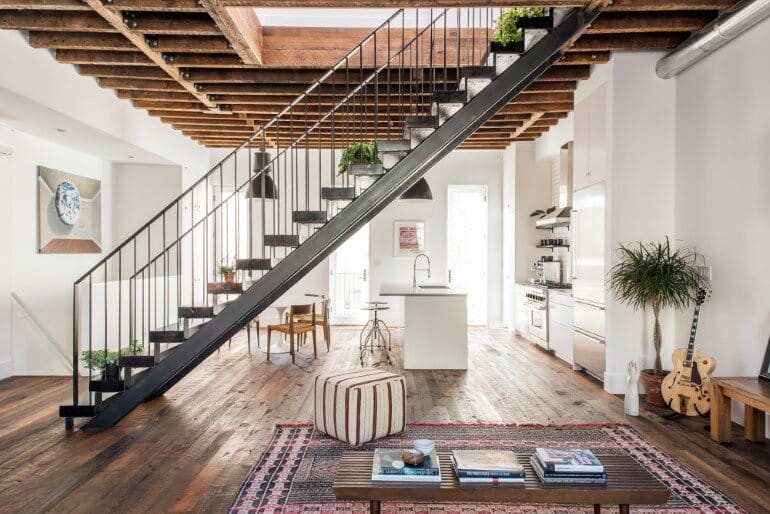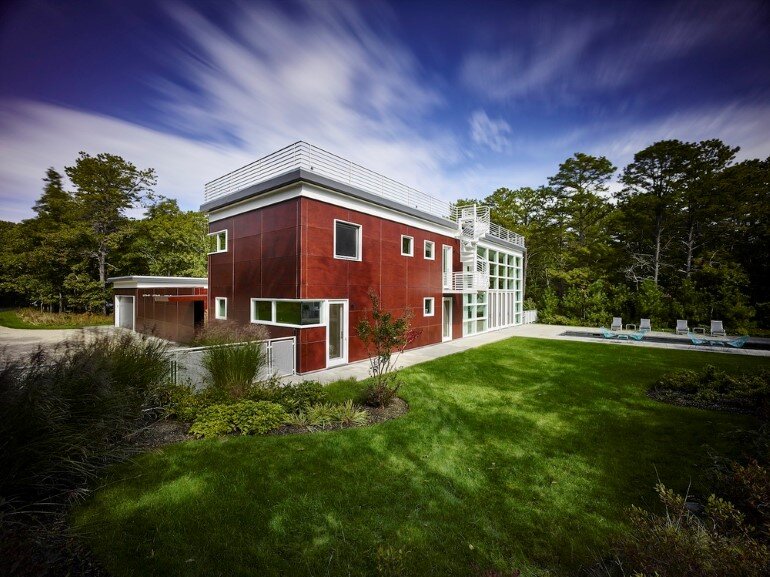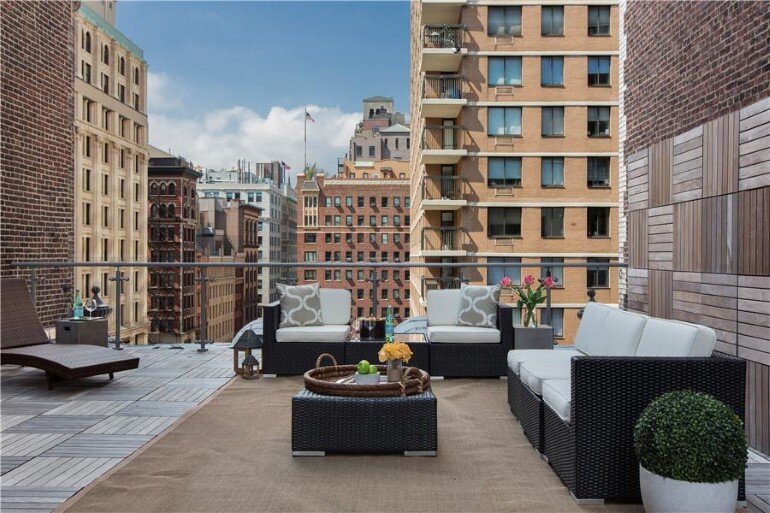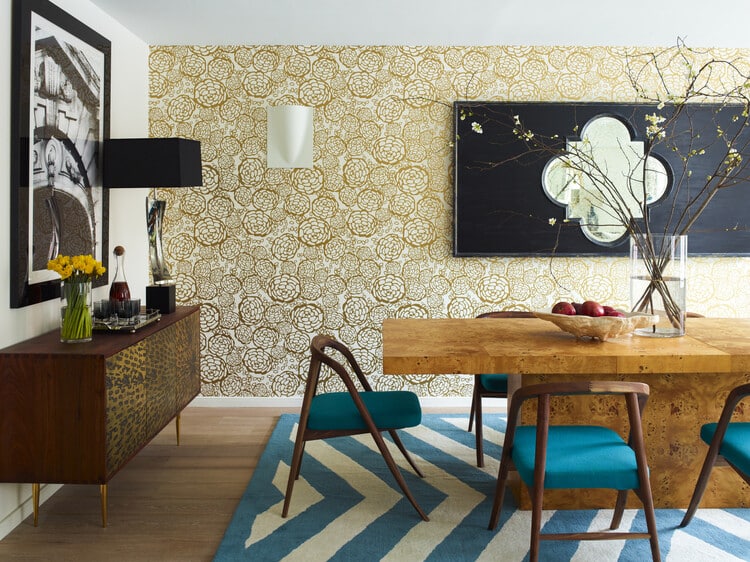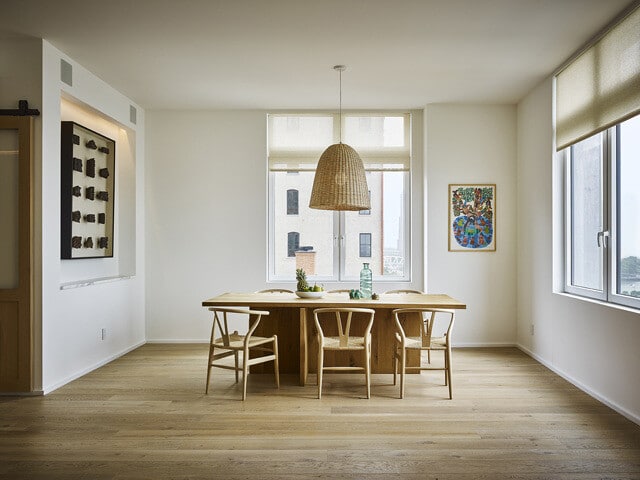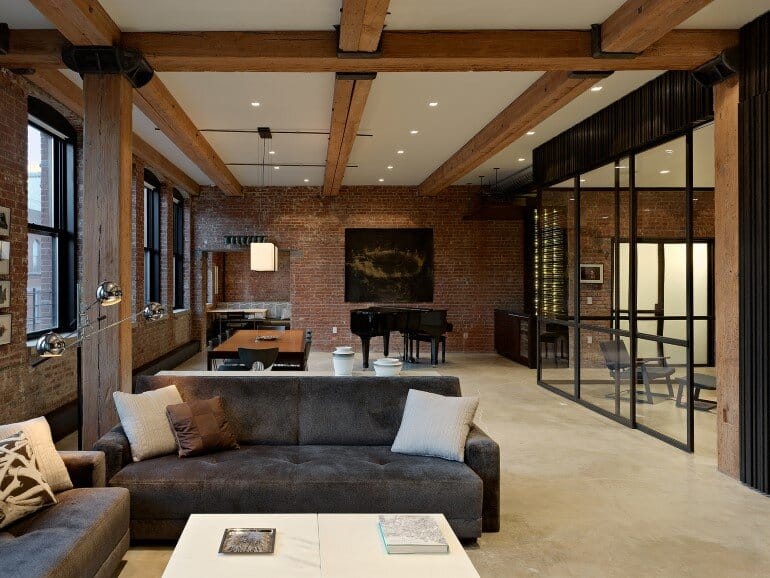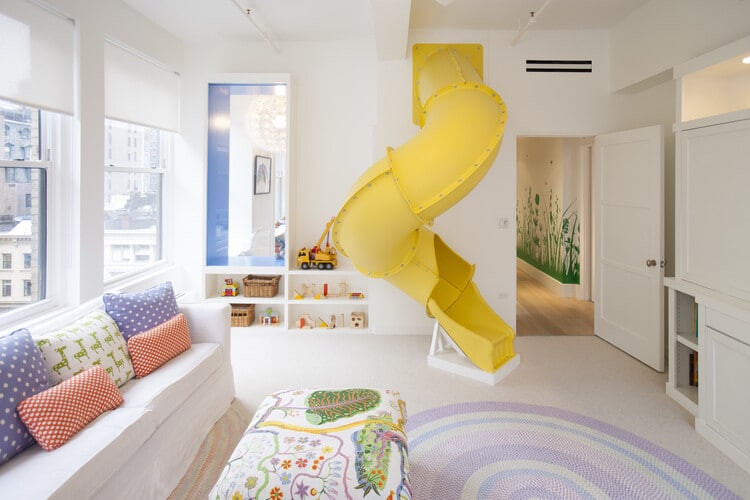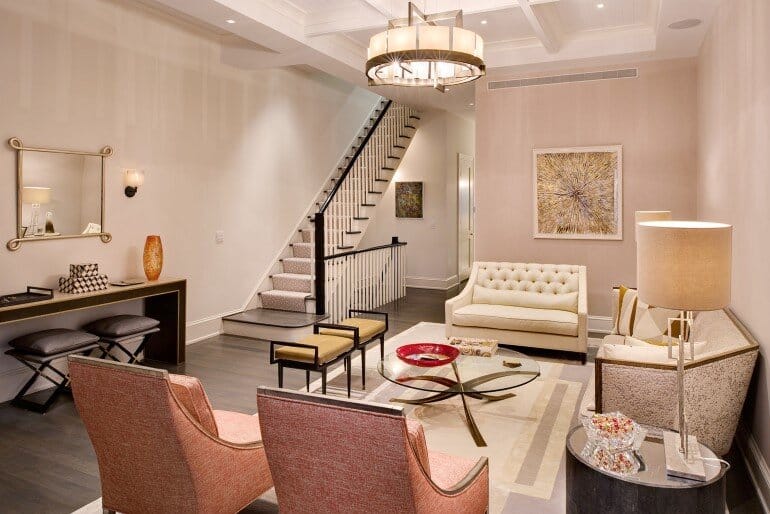Lorimer Street Townhouse – Loft Home for a Family of Four
Project: Lorimer Street Townhouse Interior design: Elizabeth Roberts Architecture & Design Design Team: Elizabeth Roberts, Dennis Mendoza, Polly Horne, Jessica Gould Location: Williamsburg, Brooklyn, NY The Lorimer Street Townhouse is a three-story, twenty-five foot wide, two-family house…

