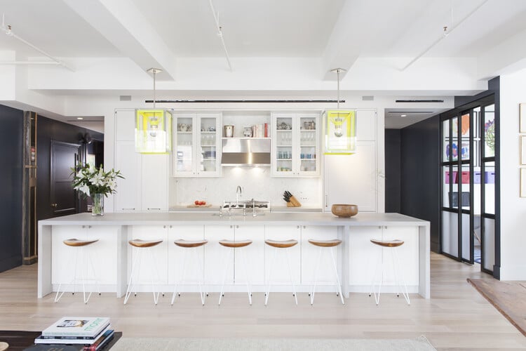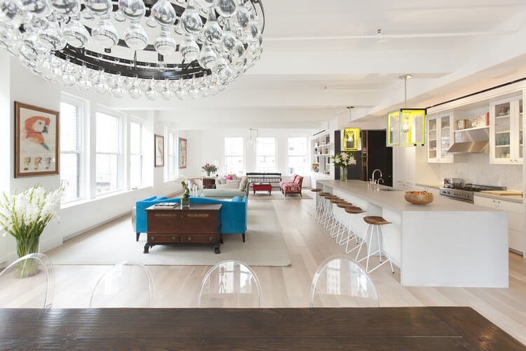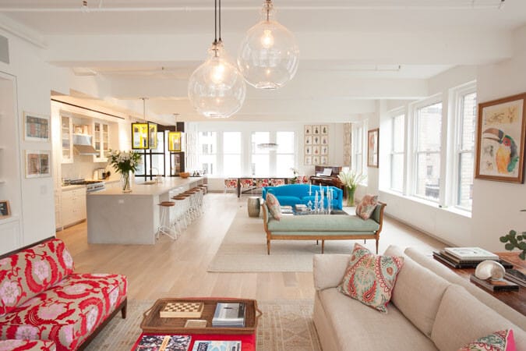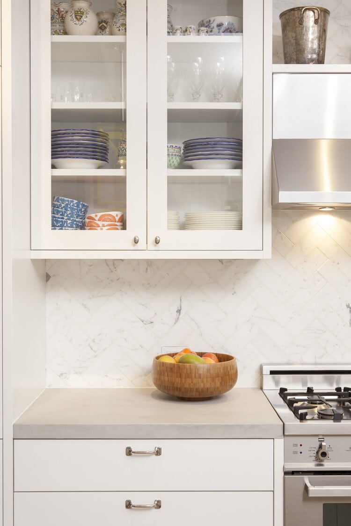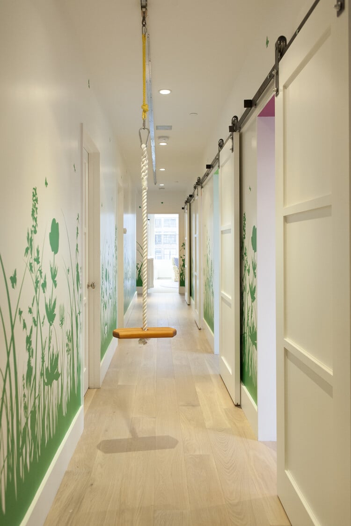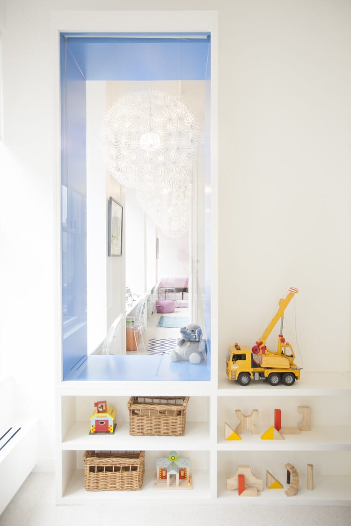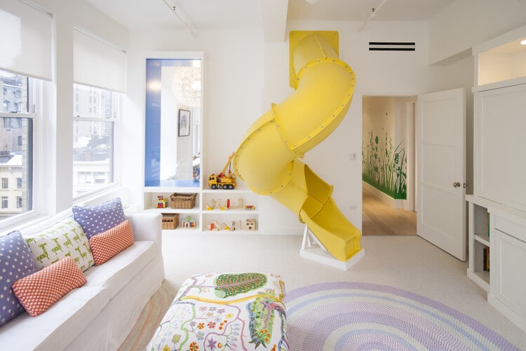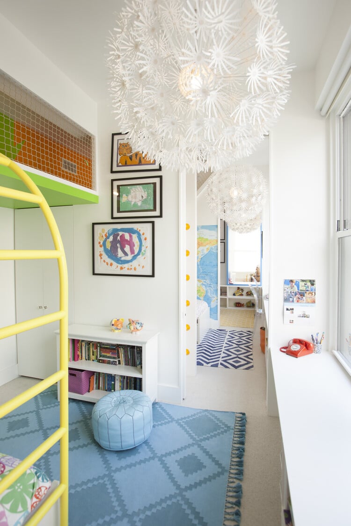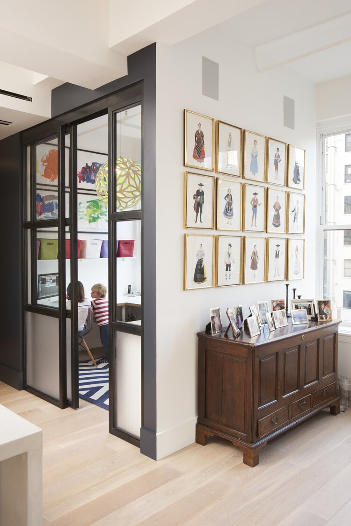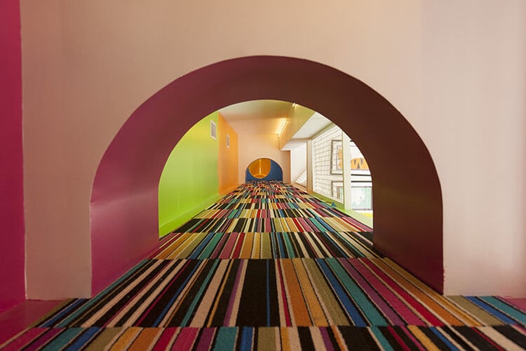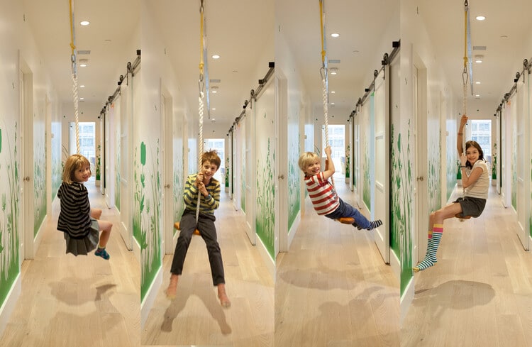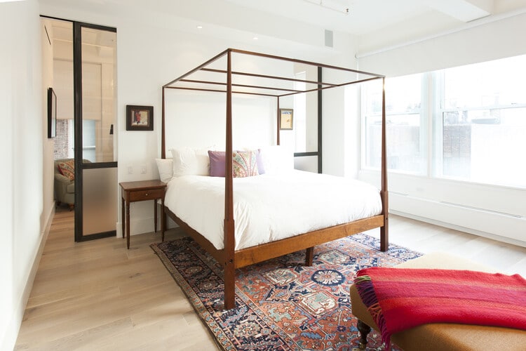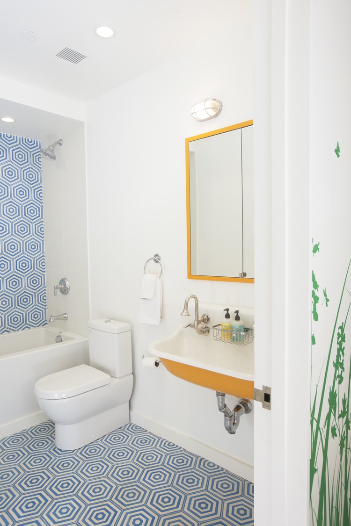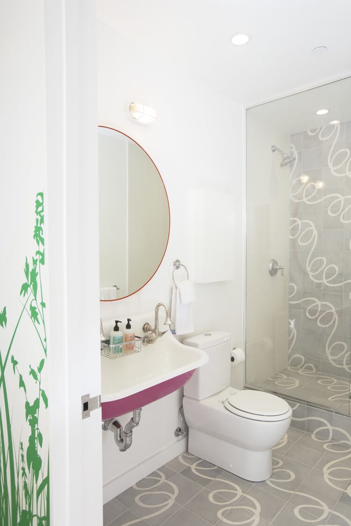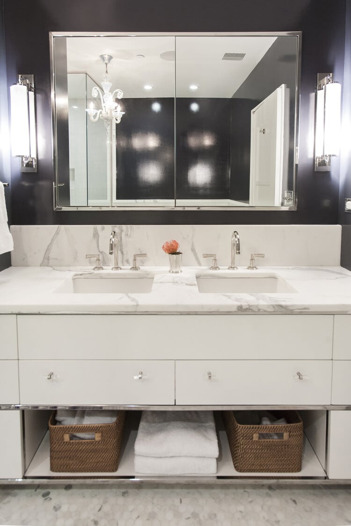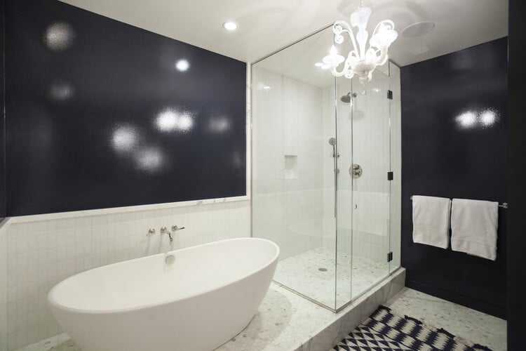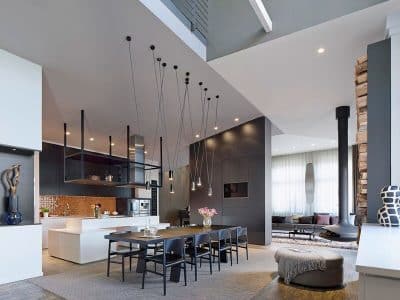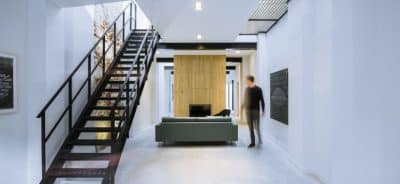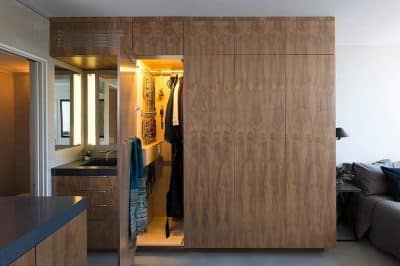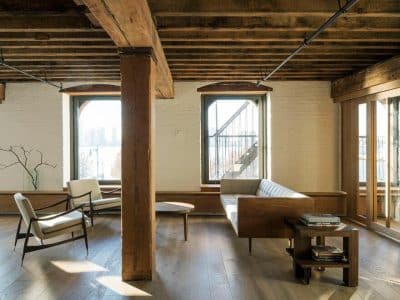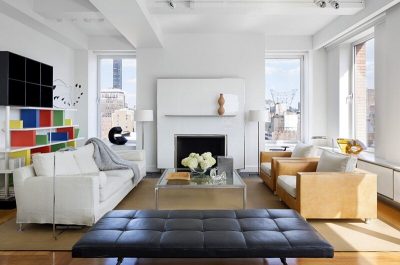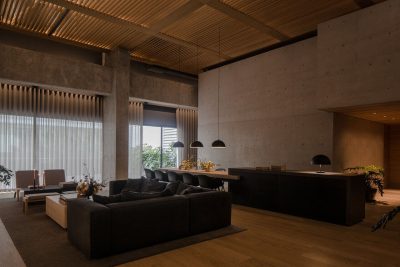West 29th Street Loft is a family apartment designed by New York-based Studio DB.
Description by Studio DB: This 4,000 square foot loft in NoMad was designed as the home for a recently transplanted Silicon Valley family with four kids. The kitchen anchors a large, open living and dining room with window exposures on three sides. Access to the kids’ bedrooms is off a custom wallpapered hallway with a zip-line down the middle.
The kids’ rooms each connect to a shared loft space, with unique access from each bedroom including a colorful rock wall, monkey bars, and a concealed ladder. The interconnected loft ends at a slide which filters down into a corner playroom.
The master suite is a more sophisticated space. A light filled study is tucked behind the master bedroom, which is separated by steel and glass doors.
Interior Design: Studio DB
Project: West 29th Street Loft
Location: NoMad, NYC
Size: 4,000 square feet
Photos: Mike Garten
Thank you for reading this article!


